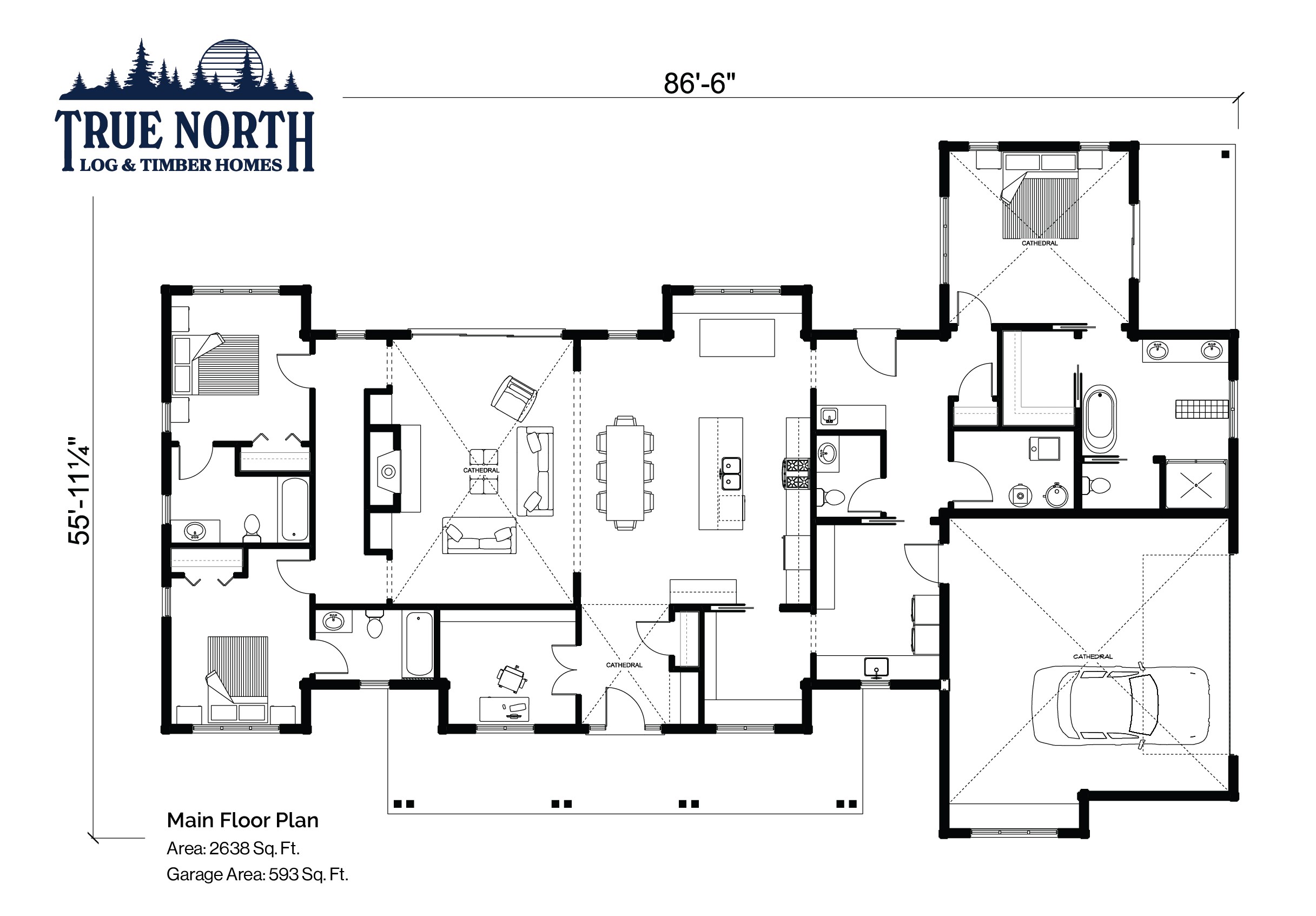Willowbrook

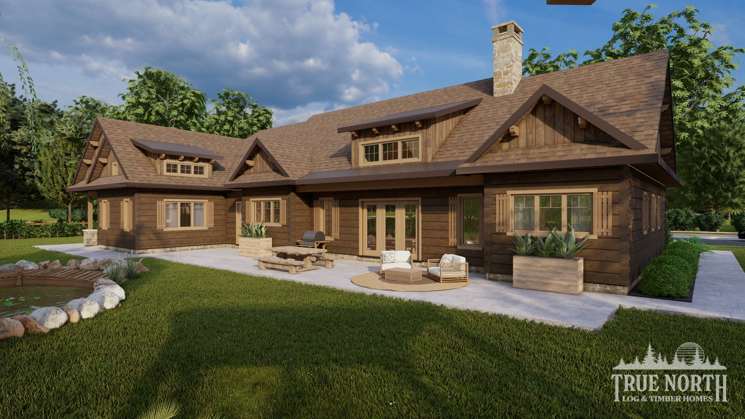
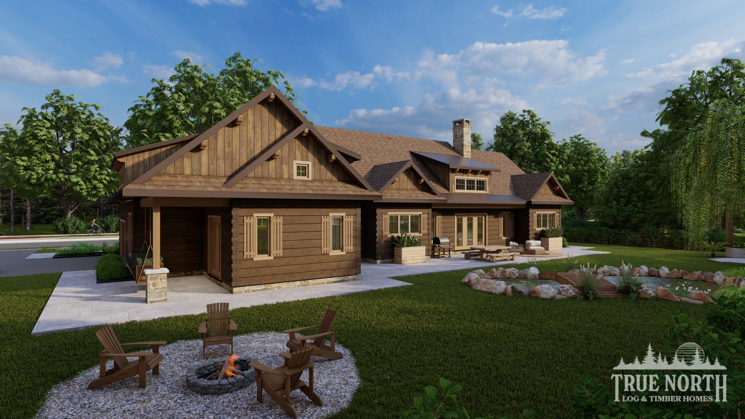
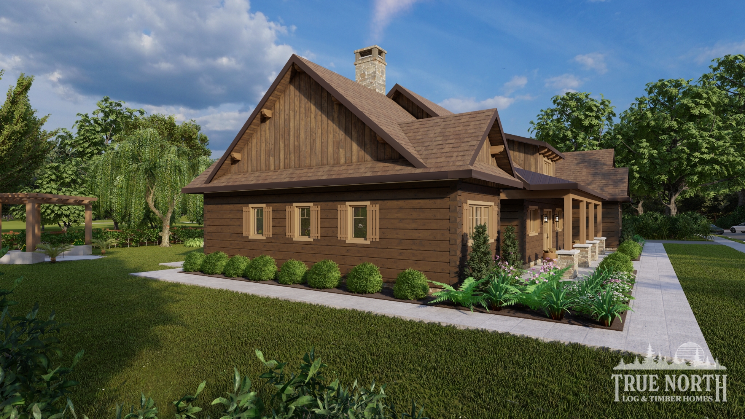
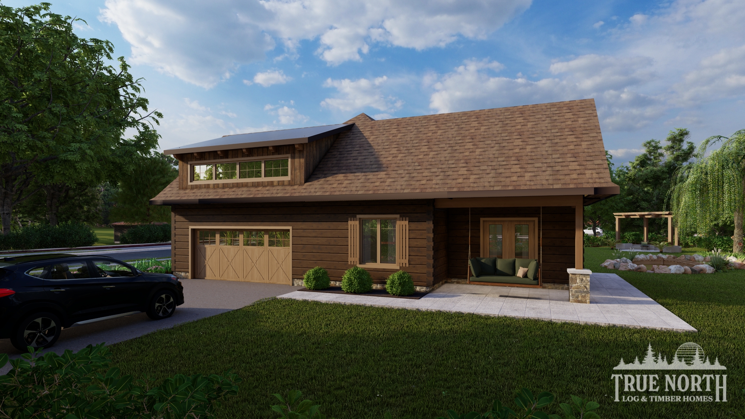

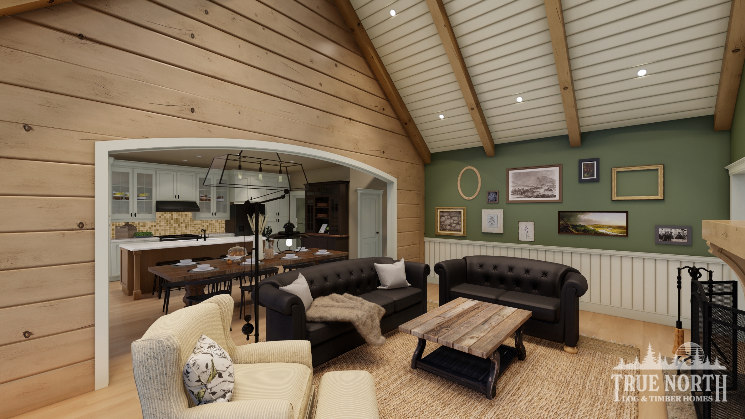
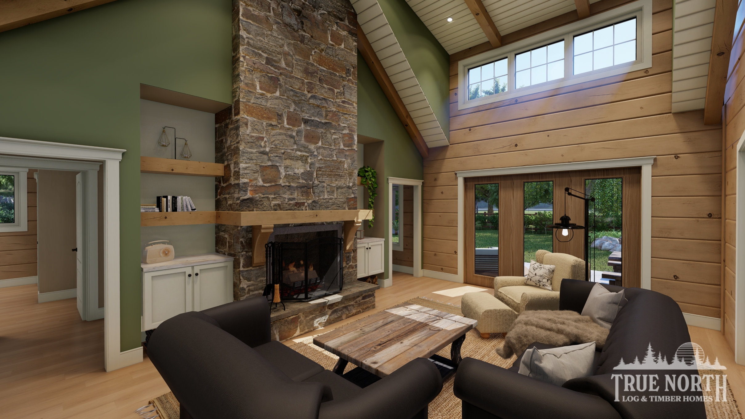
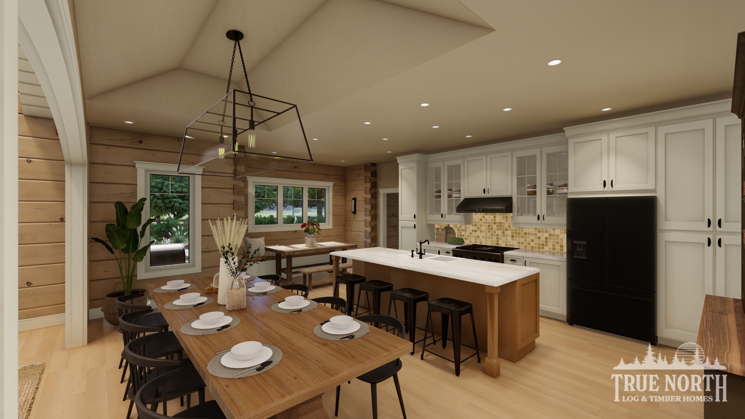
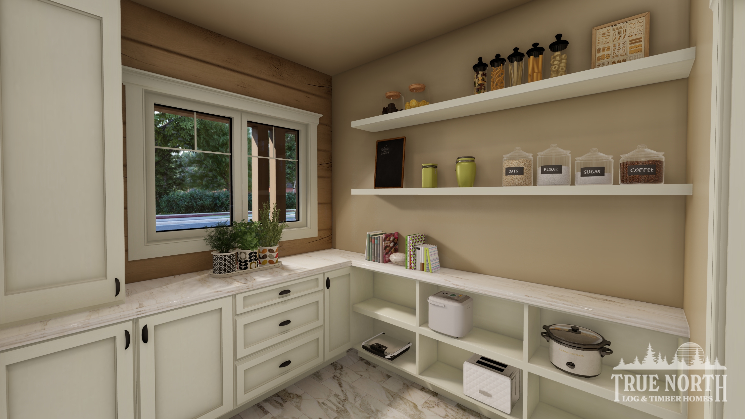

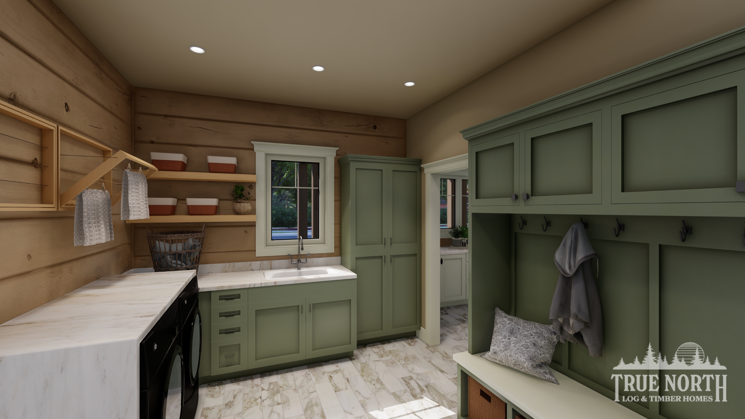


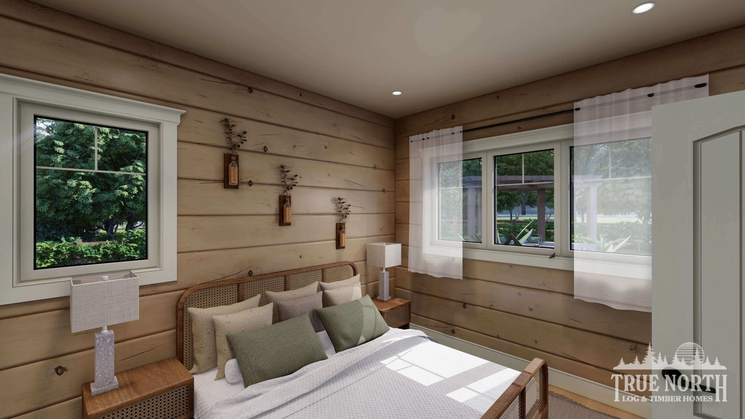
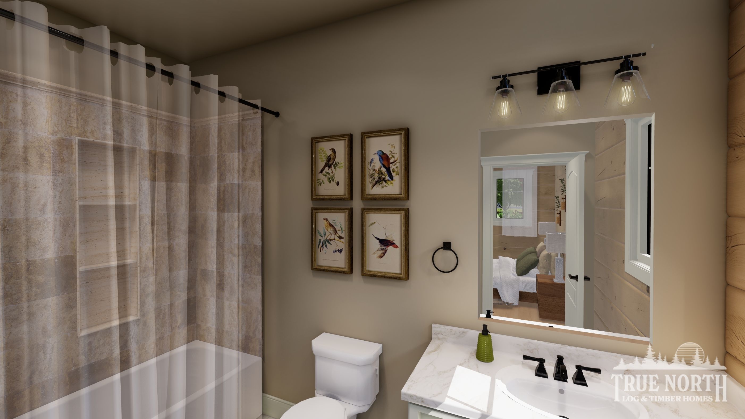

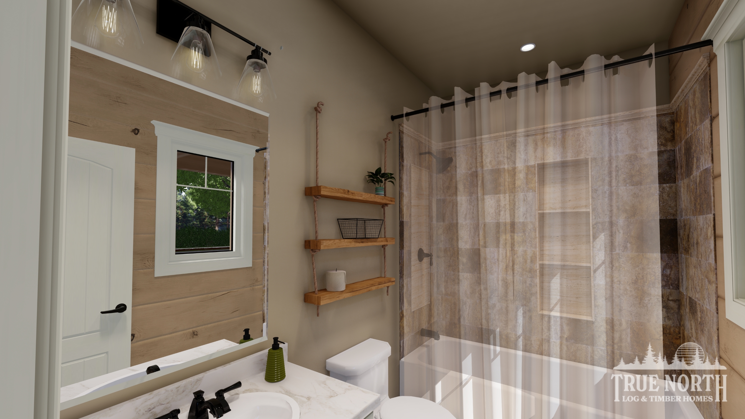
2862sq SQFT
3 Bedrooms
3 Bathrooms
The Willowbrook is a fresh take on the timeless farmhouse bungalow, combining classic charm with contemporary functionality. A side-load garage enhances curb appeal by keeping the front elevation clean and elegant, allowing for cohesive landscaping and a polished exterior.
Inside, the open-concept layout features soaring cathedral ceilings in the entry, great room, and primary suite. Decorative shed dormers flood the space with natural light, creating a bright, airy atmosphere. The kitchen includes a built-in breakfast nook and connects to a spacious walk-through pantry, offering both style and convenience.
Designed for both entertaining and peaceful retreat, the home offers two guest rooms in the left wing and a luxurious primary suite tucked privately to the right. Whether hosting friends or savoring a quiet evening at home, the Willowbrook is the perfect harmony of sophistication, comfort, and thoughtful design.

