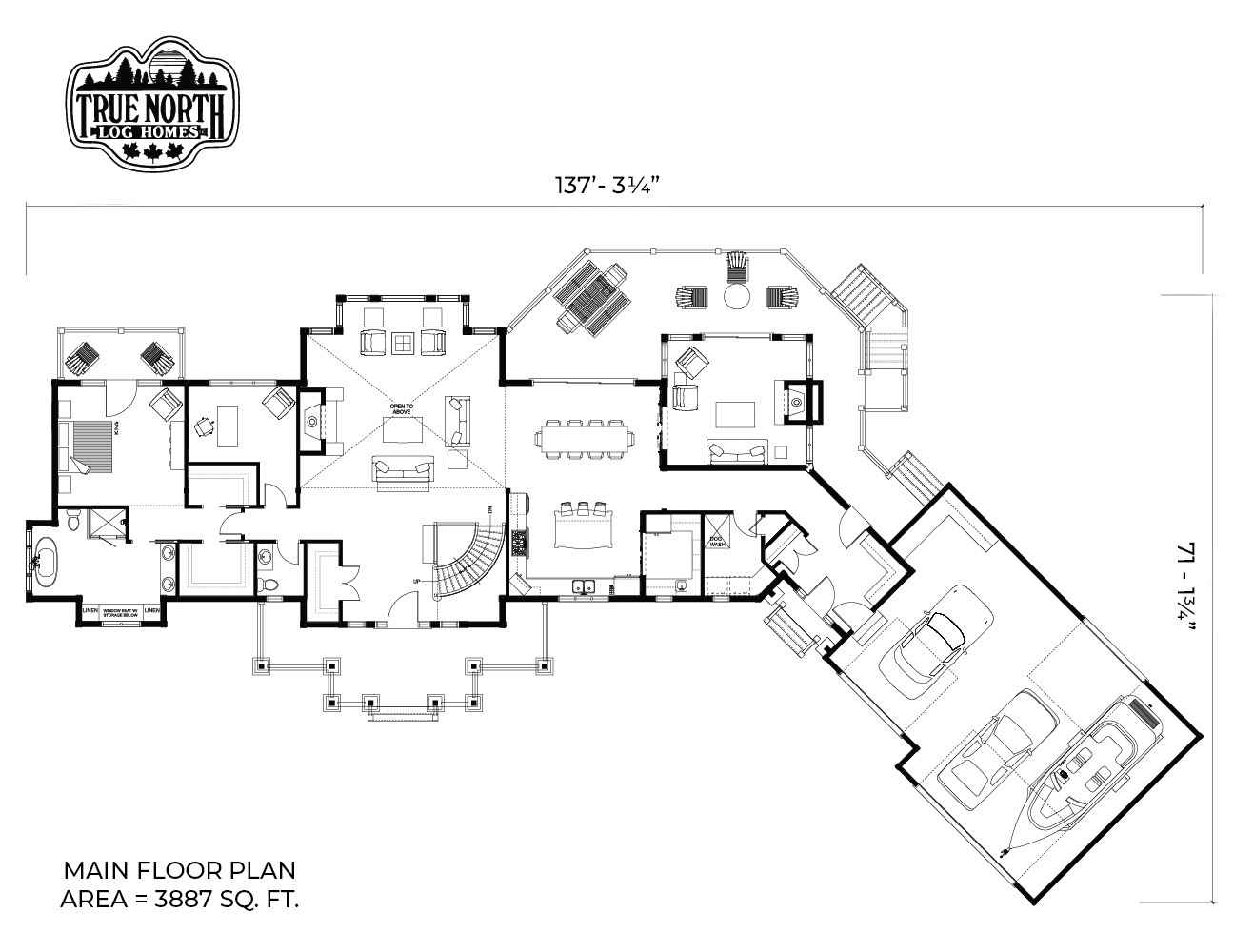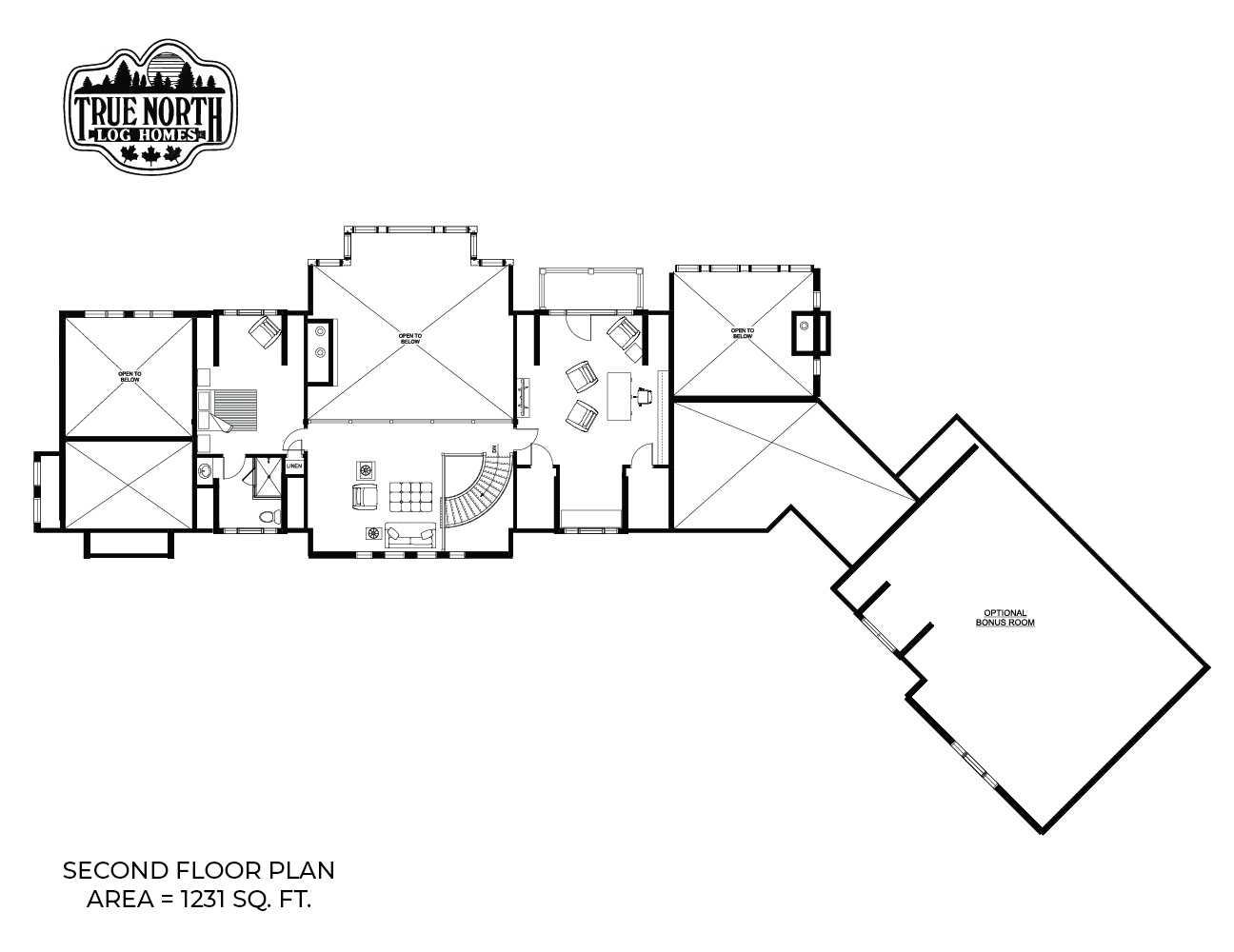The Robertson Residence
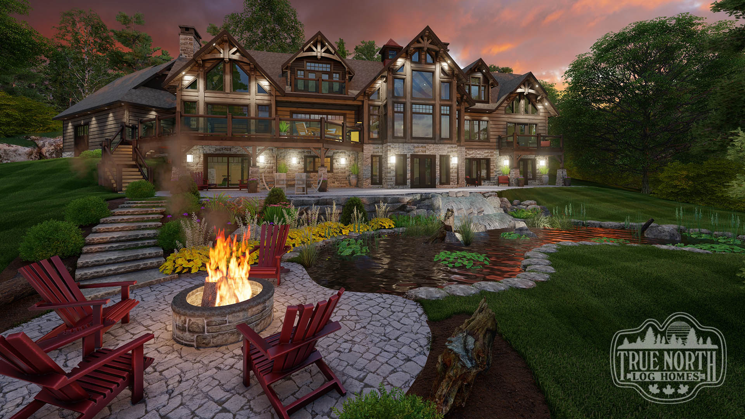
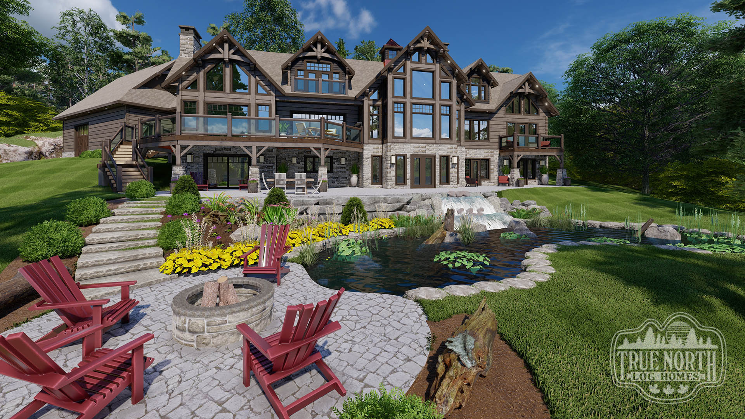
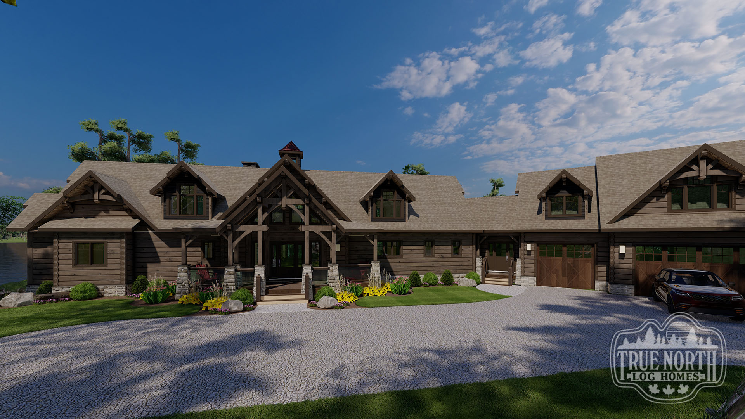
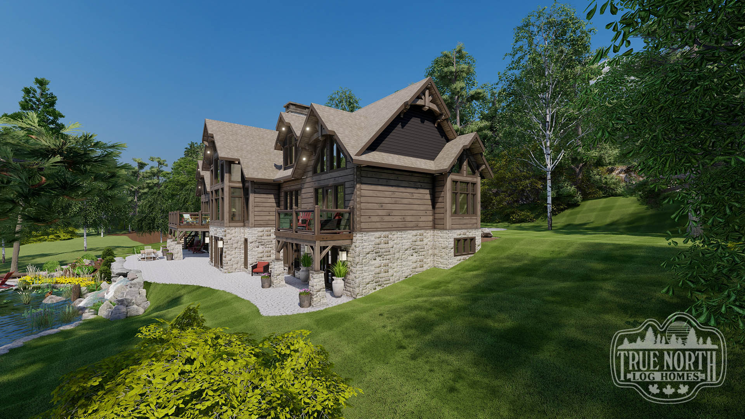
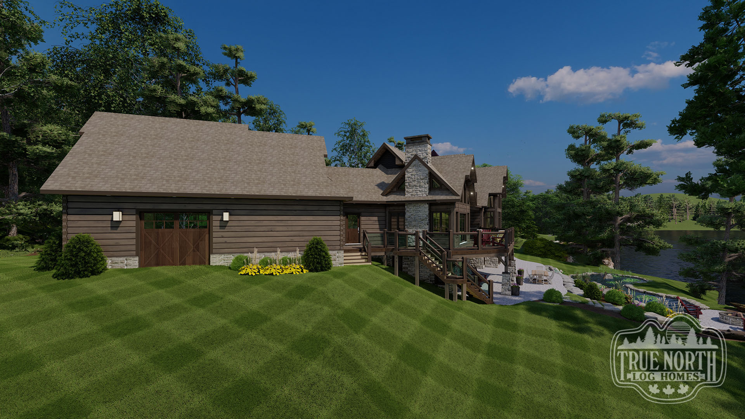
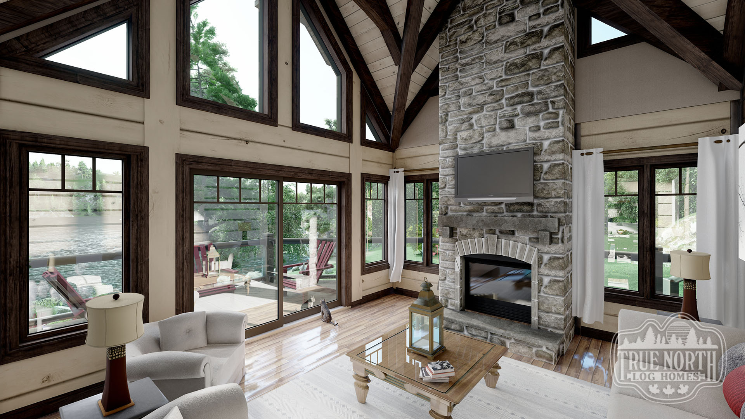
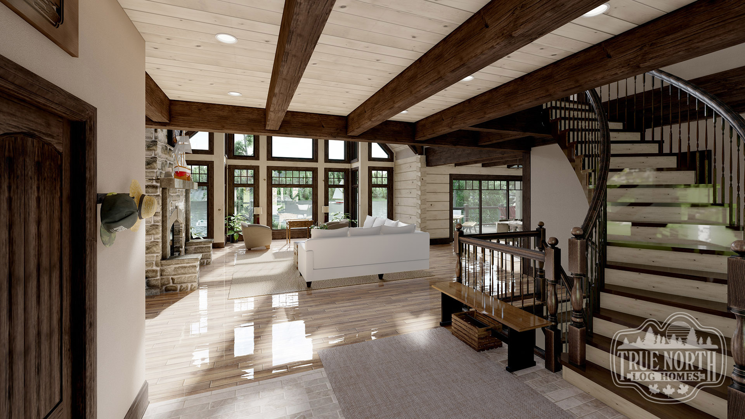
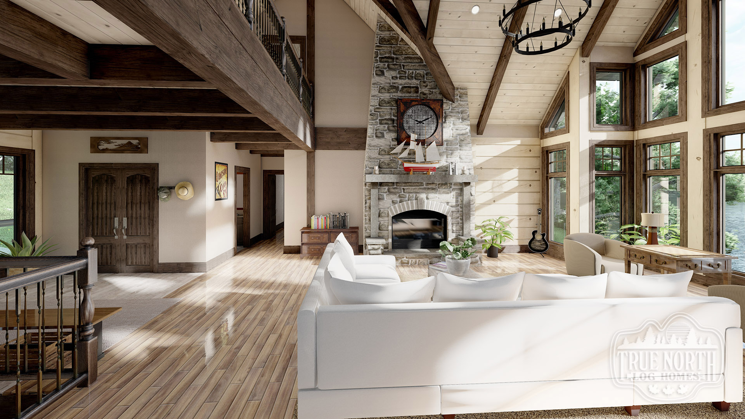
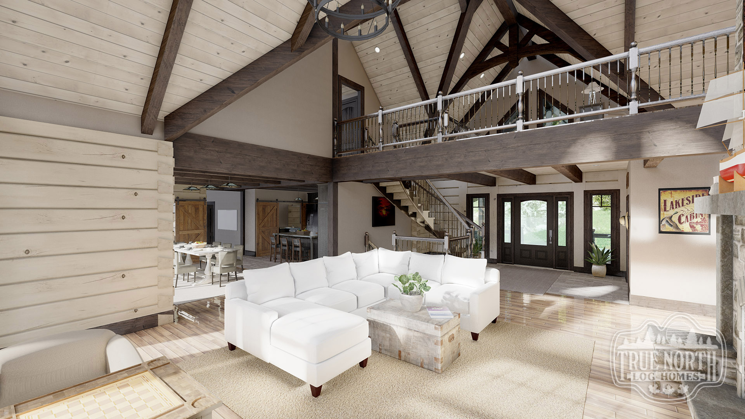
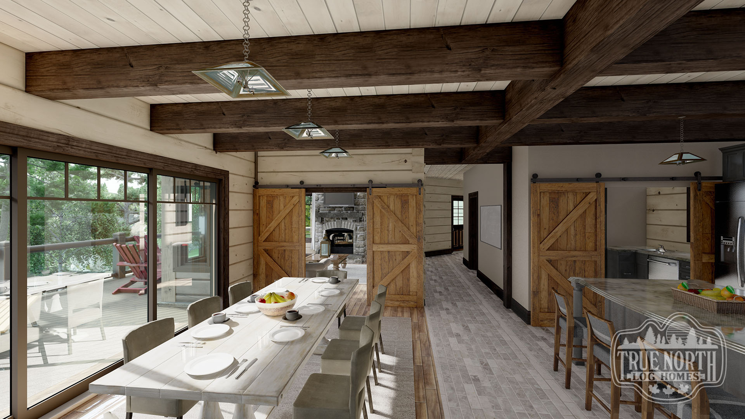
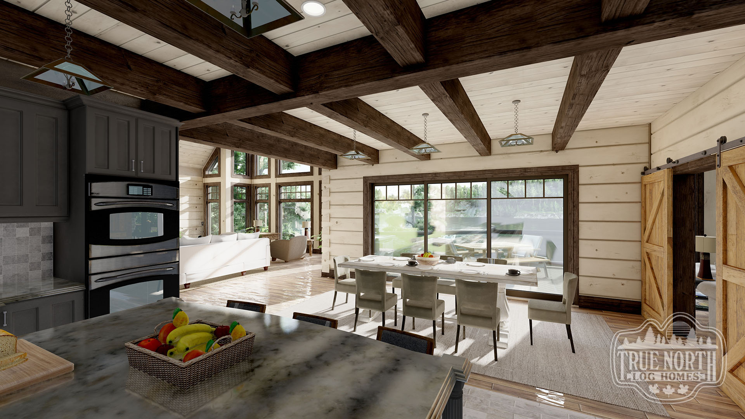
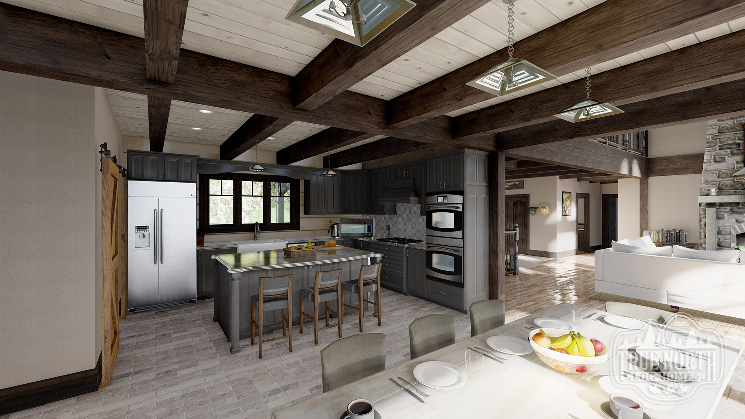
4077 SQFT
5 Bedrooms
5 Bathrooms
Upon entering the Robertson residence you’re instantly greeted by a beautiful curved staircase welcomes guests, adding visual interest without stealing focus from the generous great room and its floor to ceiling windows. The Muskoka room, conveniently located to right of the dining room with its 270 degree views, creates a more intimate space for those quiet sunsets and direct access to the sun deck. The master bedroom offers cathedral ceilings. Decorative timber beams would be a great addition to this space. The second floor office can double as another bedroom suite. Ample bonus space above the garage for additional bedrooms of in-law suite.
Additional bedrooms can be found on the lower level, along with games, theatre & exercise room.

