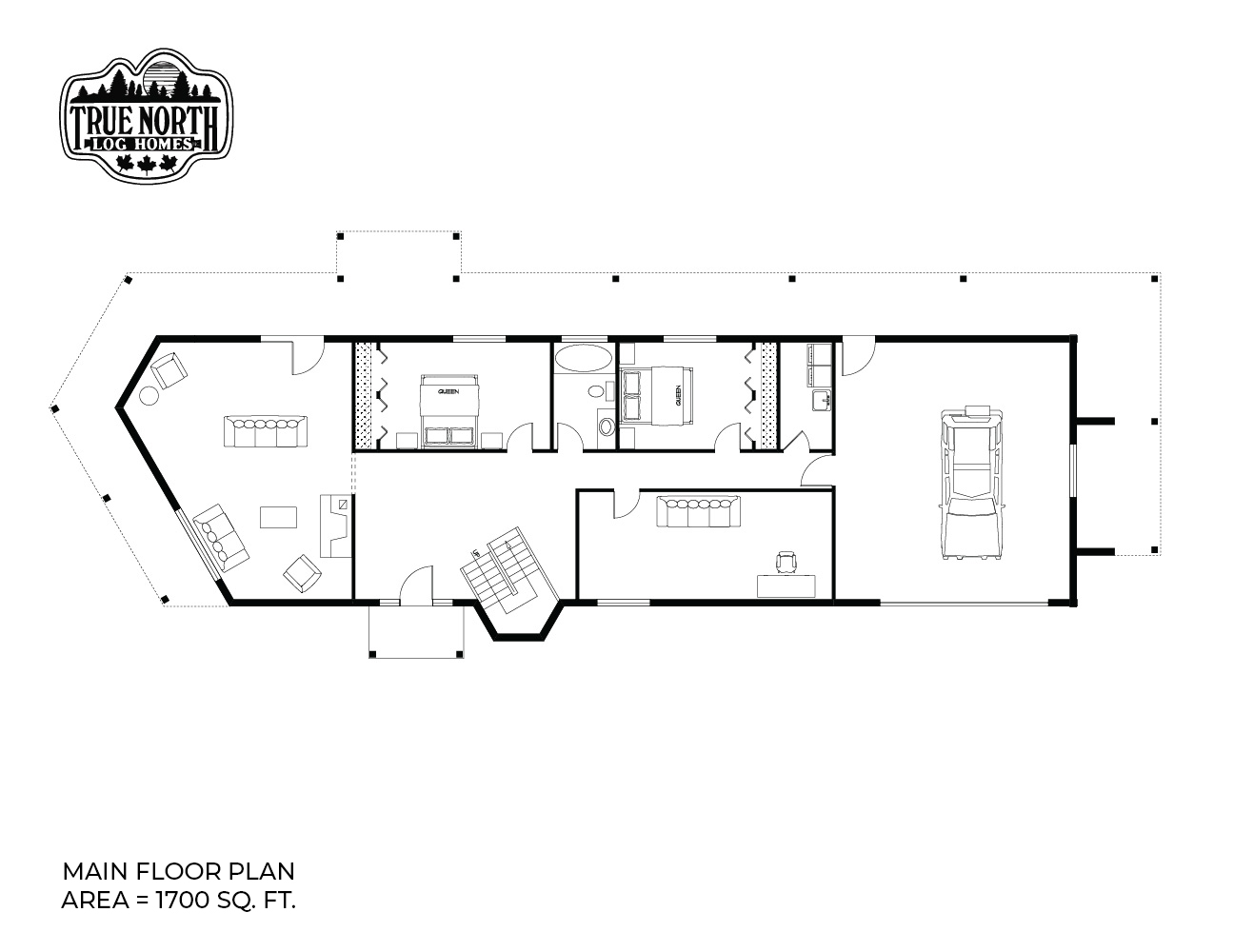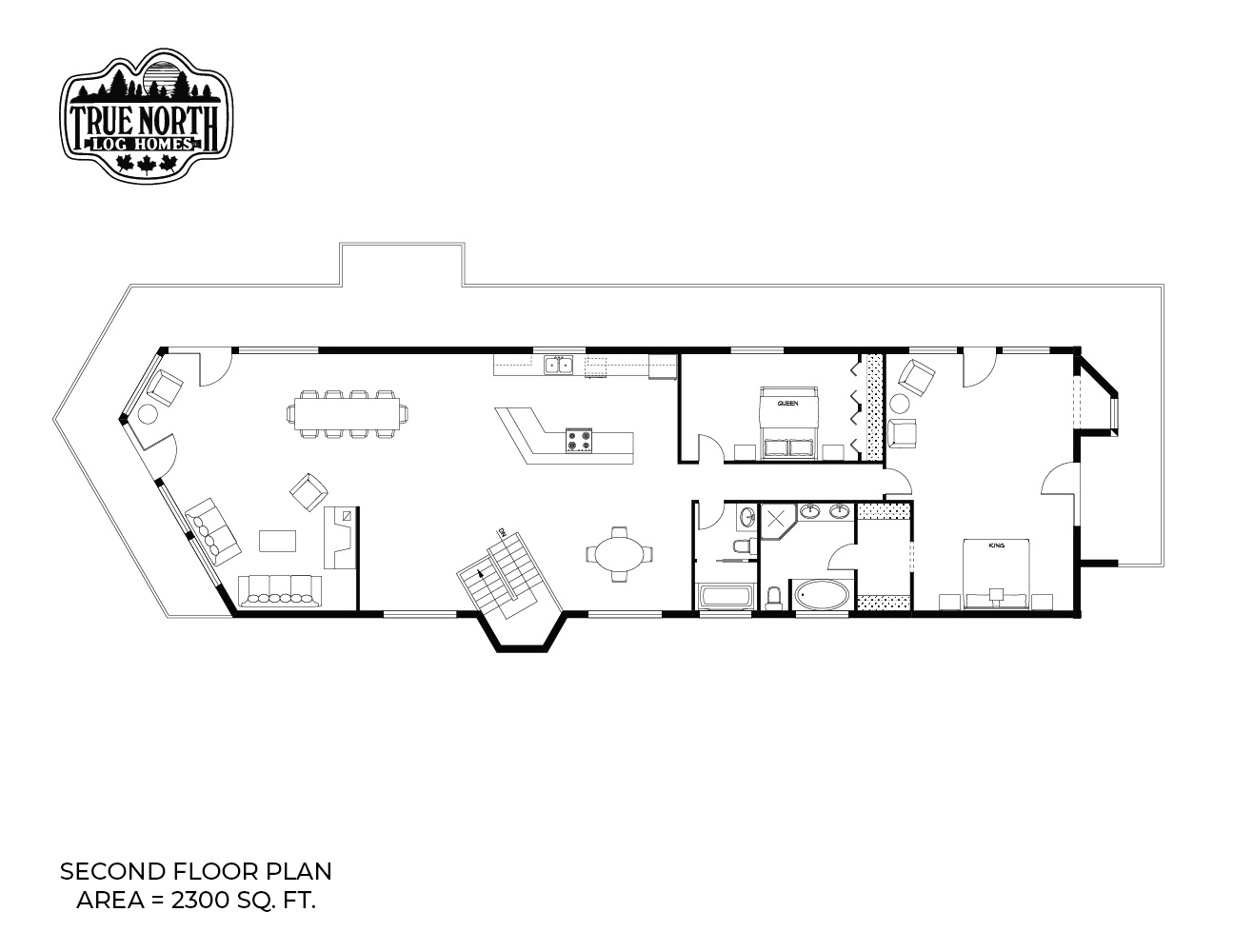The Keystone Residence
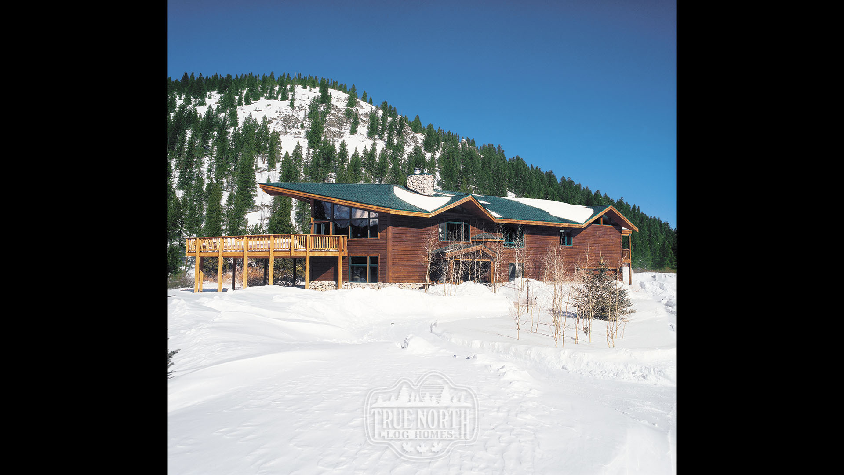
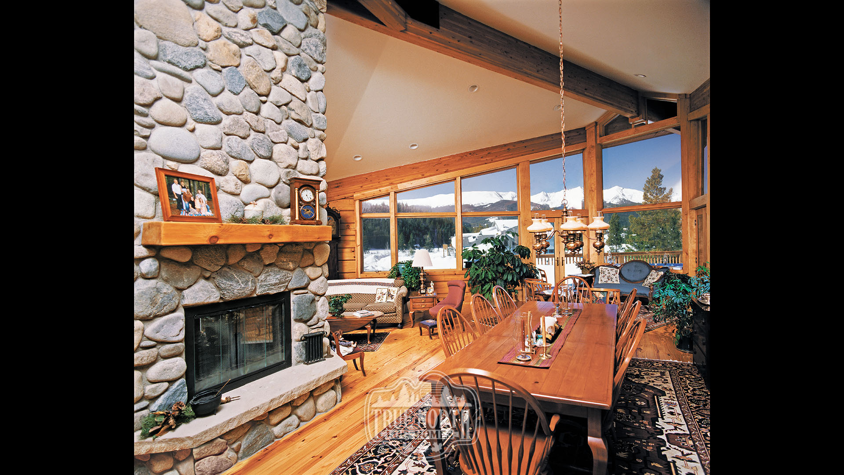
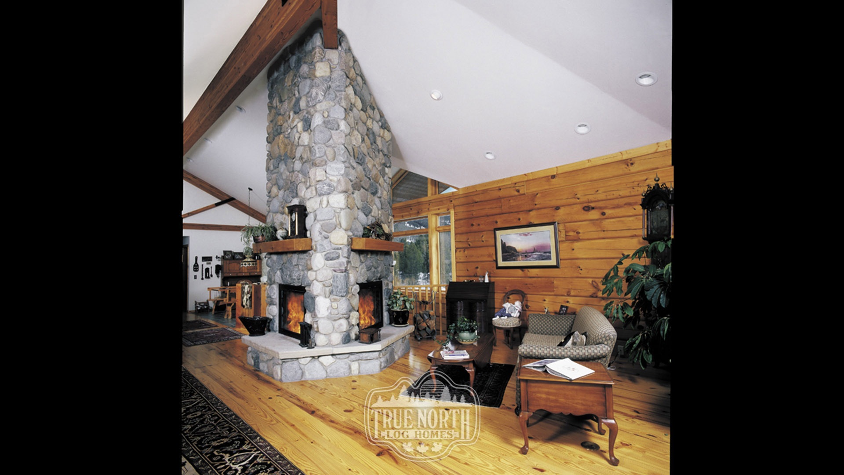
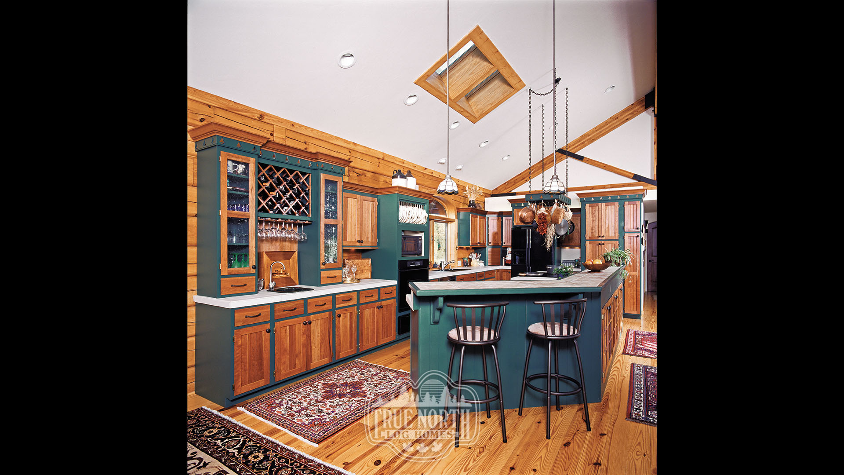
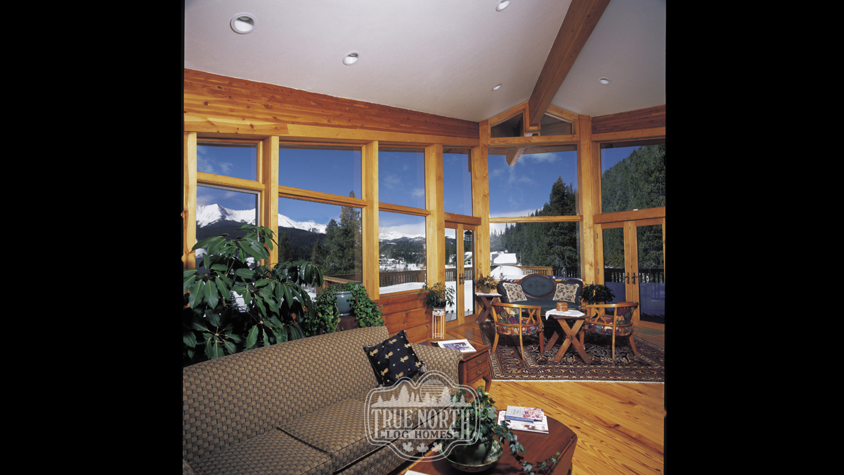
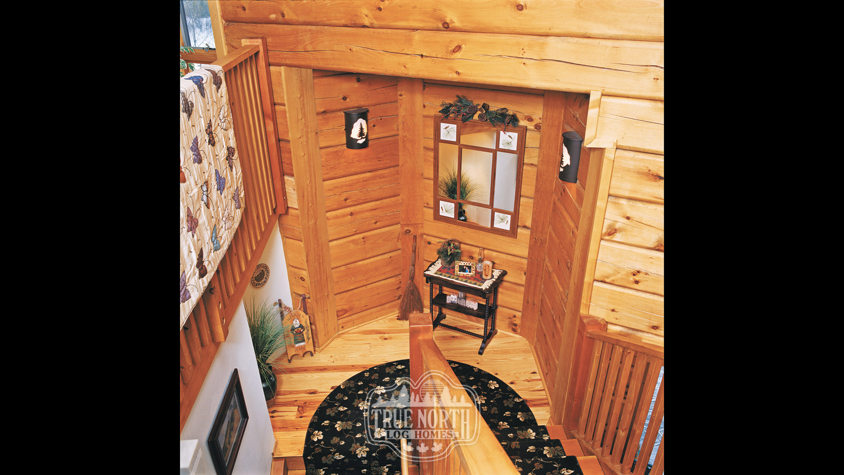
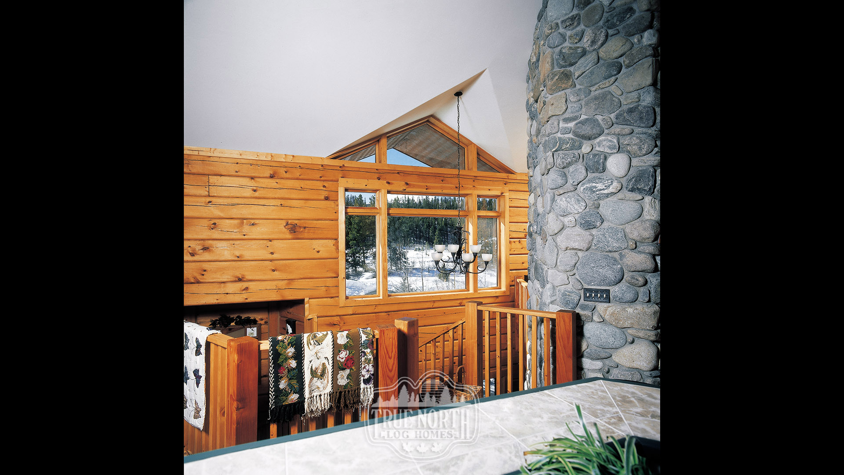
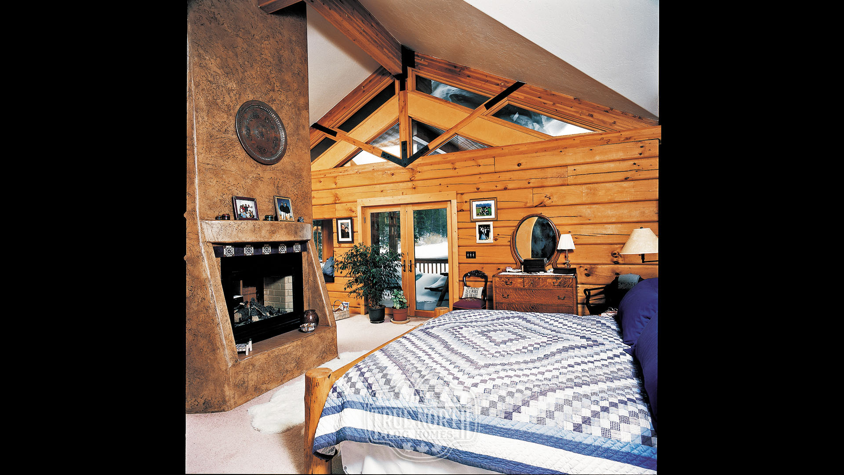
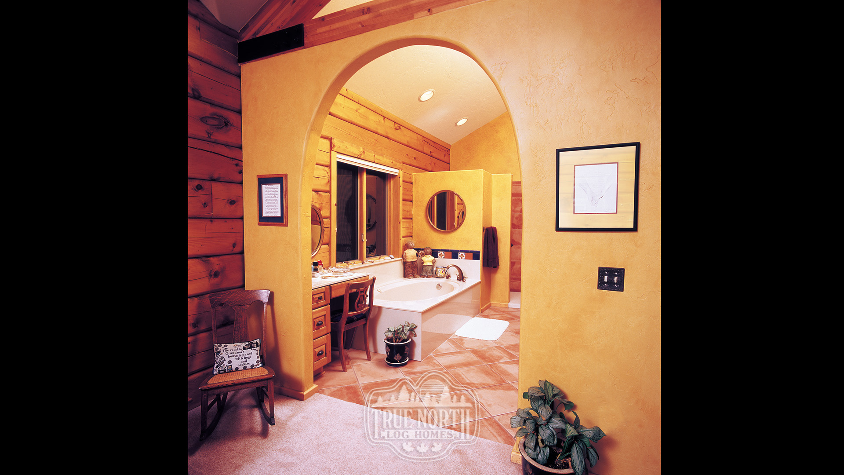
4000 SQFT
4 Bedrooms
5 Bathrooms
The Keystone Residence is unique design covering 4000 square feet. With a narrow length spread this home is perfect for properties that run deep as opposed to wide.
If you enter through the garage, the main level greets you with a hallway that has the laundry/mud room on the right and a sitting area to the left. This floor also has two sitting or living areas, and two bedrooms. Up the stairs on the second floor is a large open living space that includes the kitchen, great room, and dining room. This floor also accommodates the master suite, a guest bedroom, and a full bathroom.

