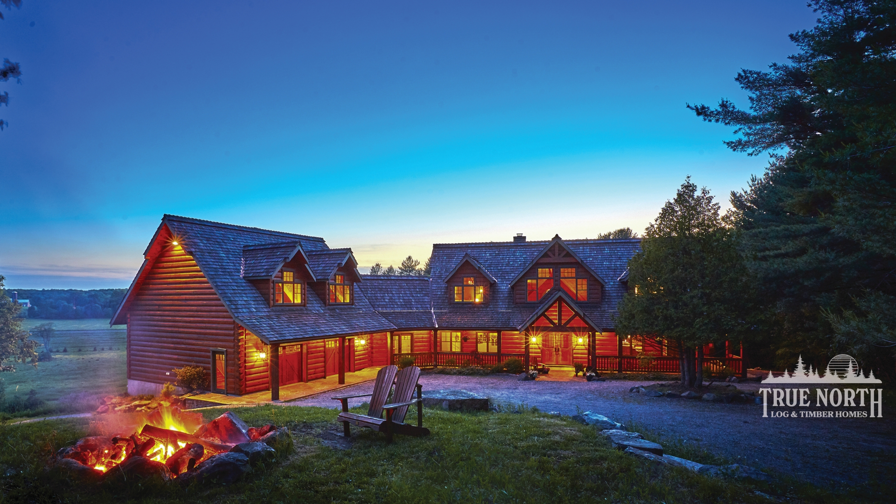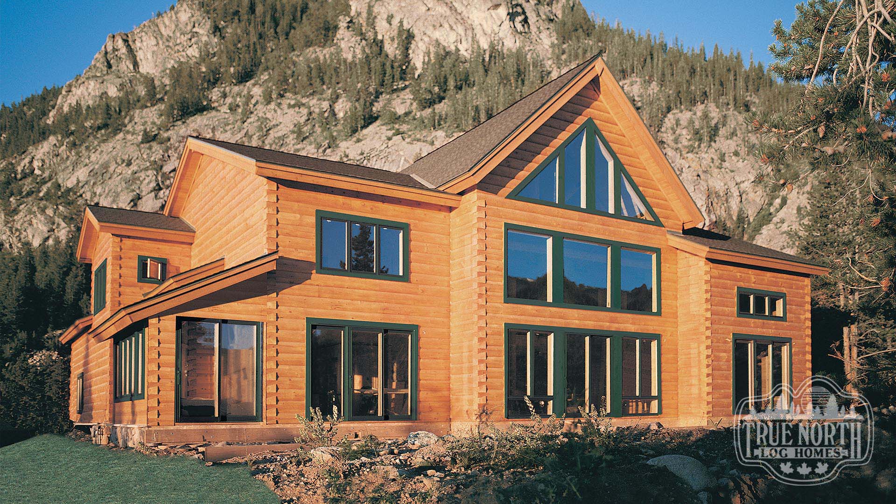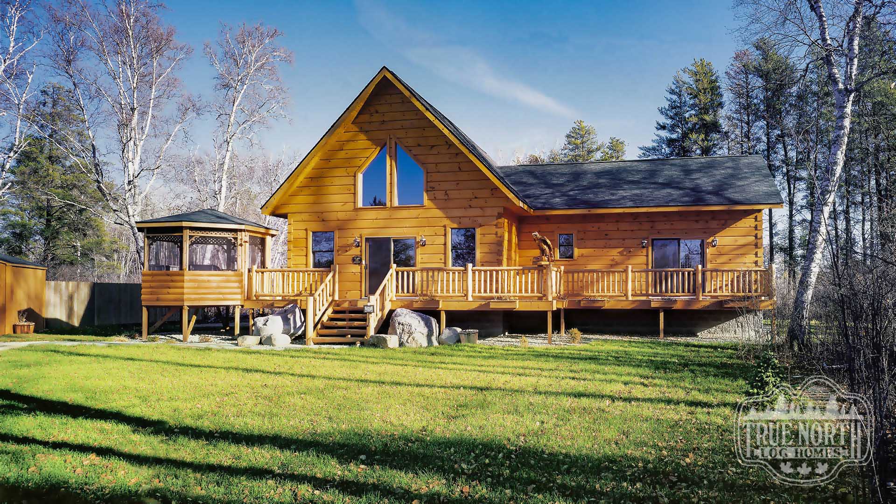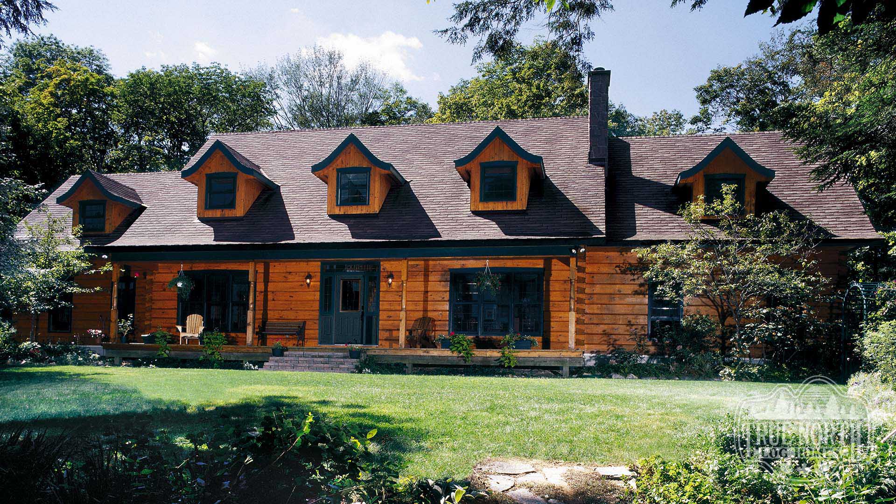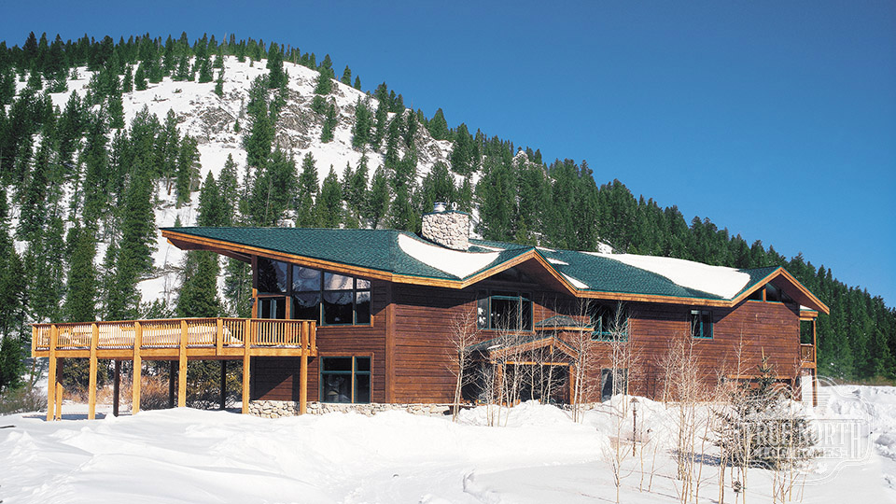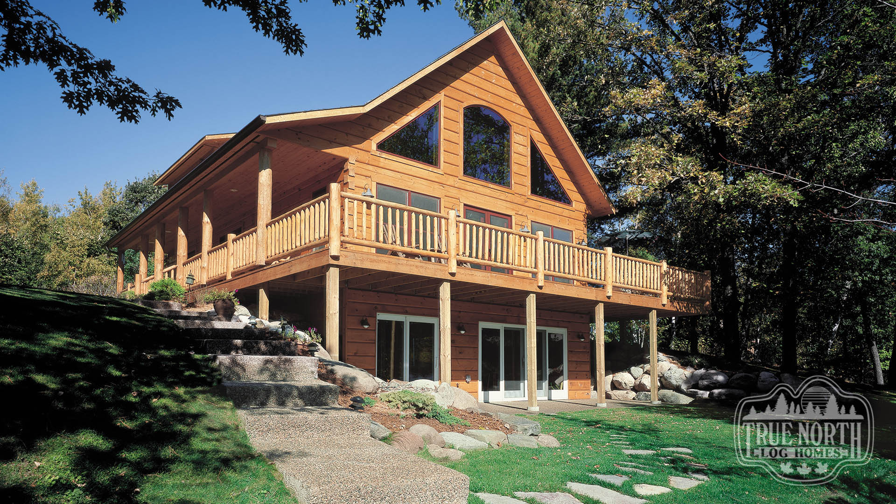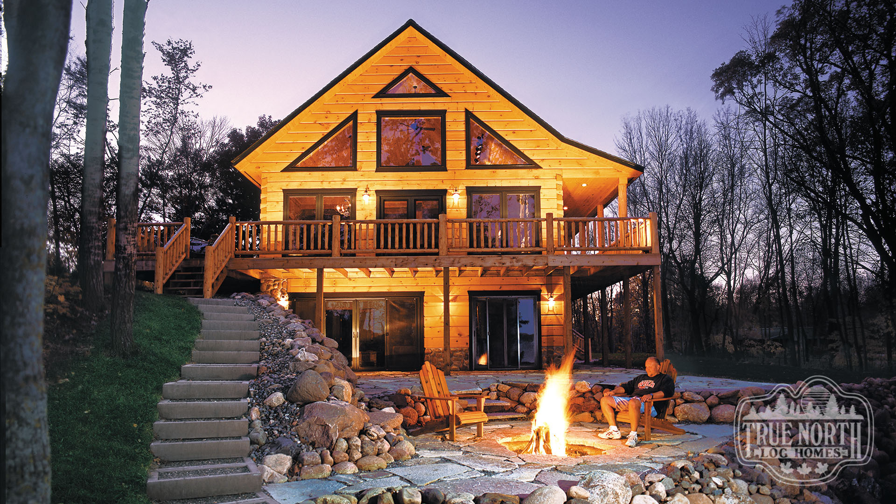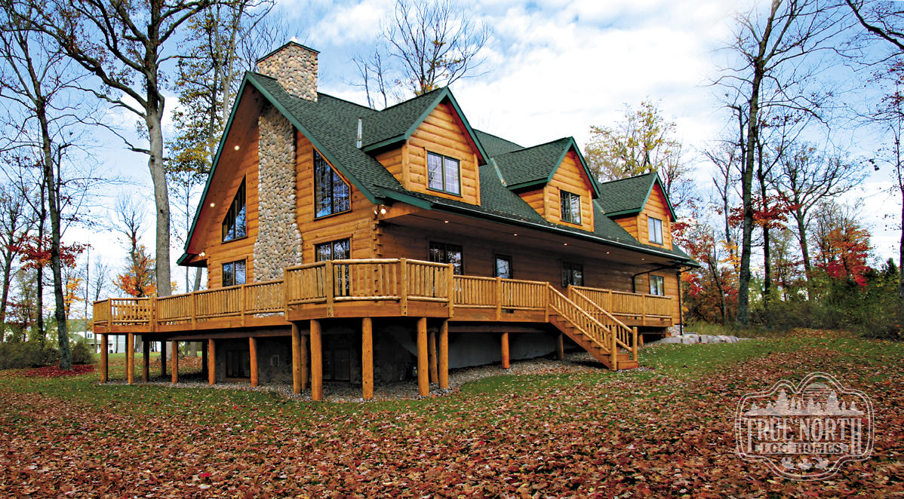15 Mar Citadel III
From the outside, the Citadel III presents in a grand, and impressive way. With 4 bedrooms, and 3 bathrooms this home has the space to accommodate large groups. "This Citadel is delightful for many reasons. In addition to the many creative design features, our home's open concept is what is most enjoyable. It is ideal for entertaining and other celebrations. As well, the home features a 1117 sq. ft. studio apartment with a unique walk-out balcony located directly above the garage." - R. and M. Wrightman, True North homeowners...

