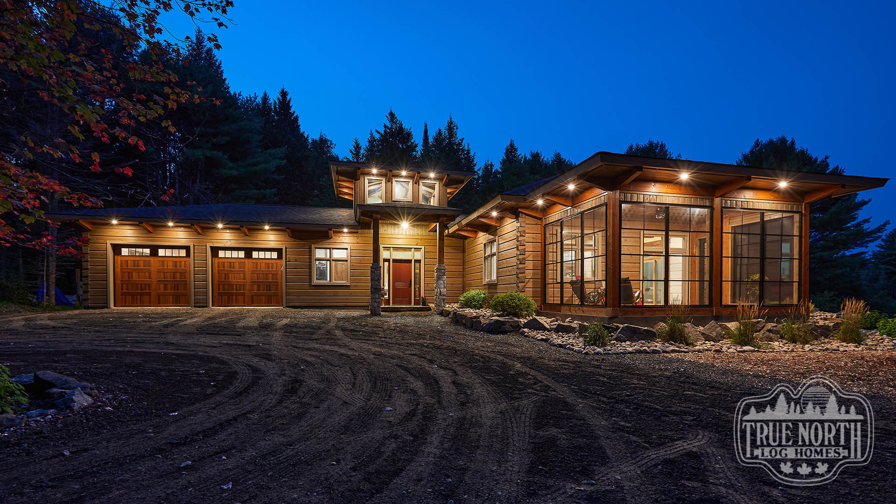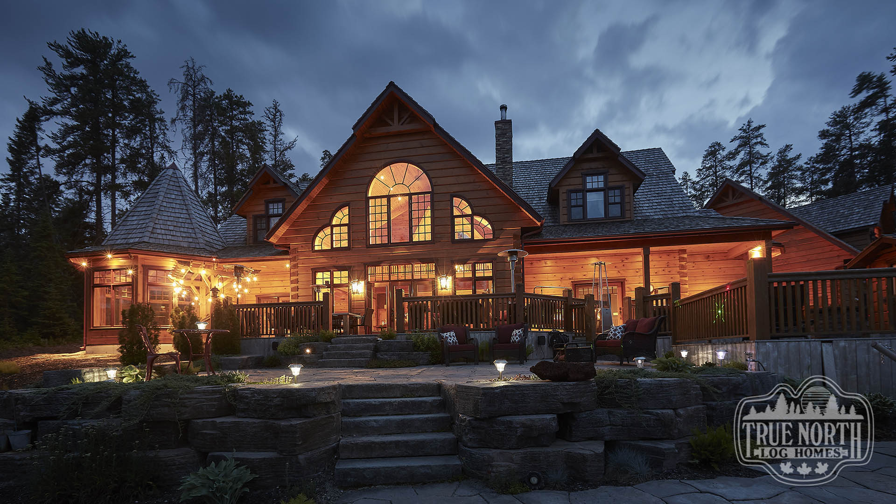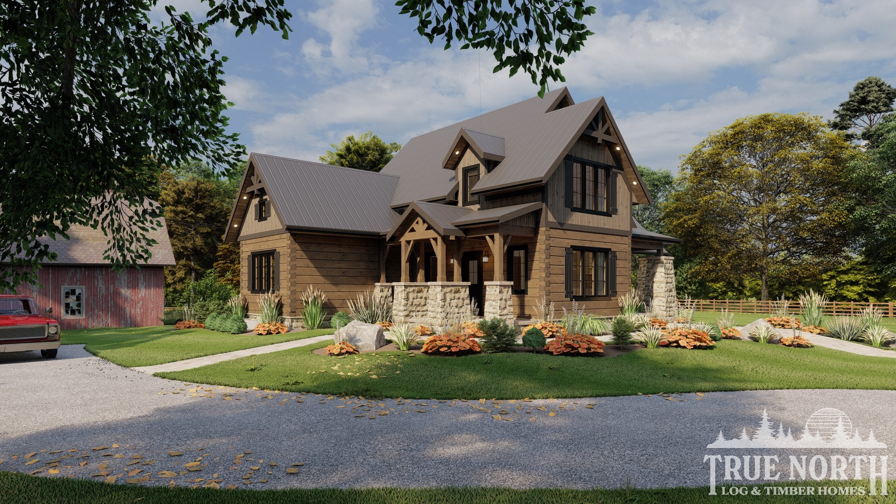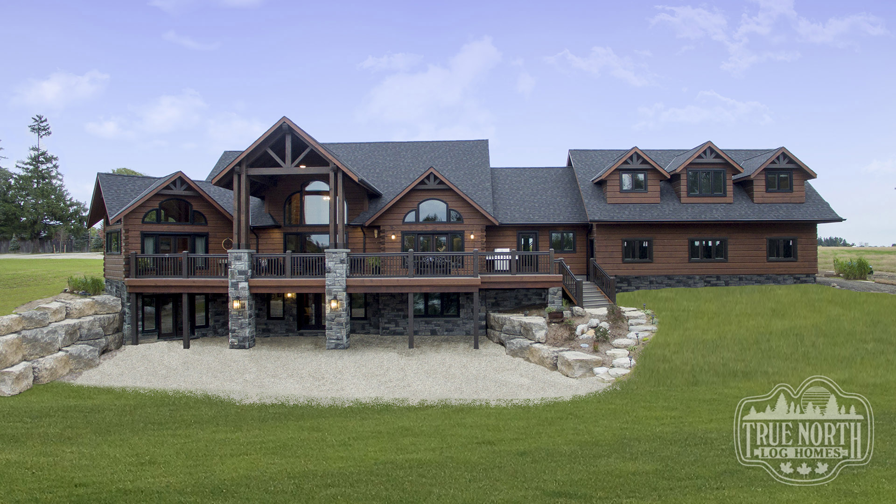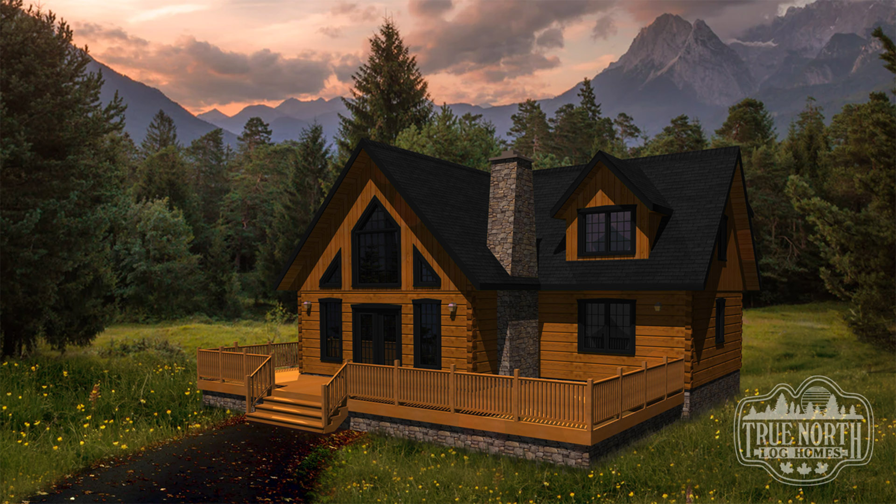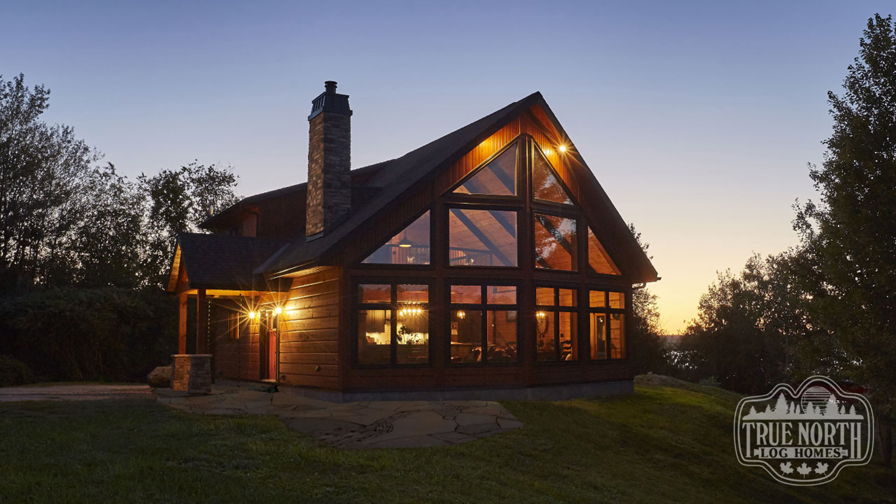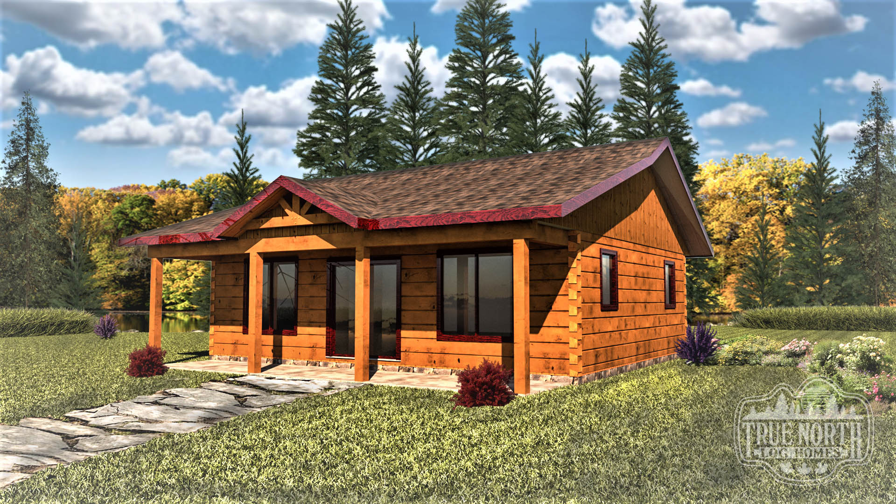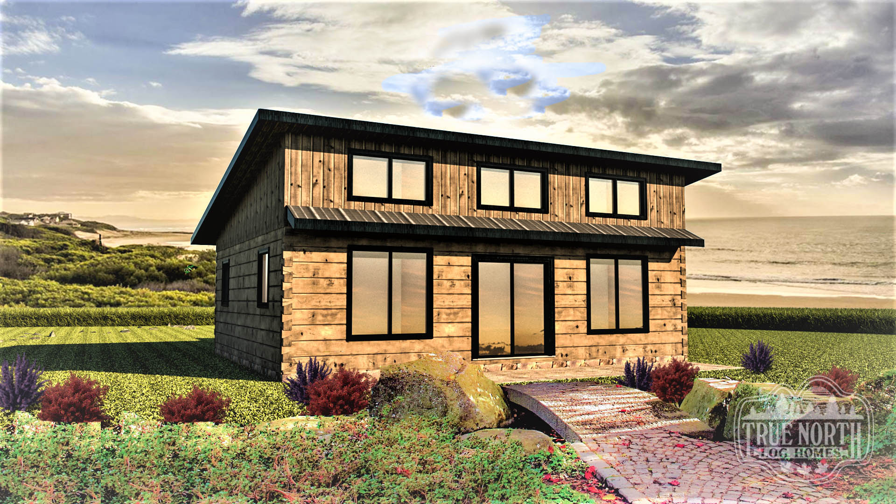26 Nov Riverview
Building on the popularity of the Lakeview I and Lakeview II, we’re pleased to bring you another contemporary style design: the Riverview. Boasting 3 bedrooms, 2 baths, double car garage and screen porch, this modern log home design floods you with natural light in the double storey foyer upon entry. Straight ahead, the secondary bedrooms await. To the right, you’ll find a well-appointed kitchen and dining area which lead to the screened-in porch. The great room, with its 13’ ceilings and panoramic views, is the perfect spot to relax with...

