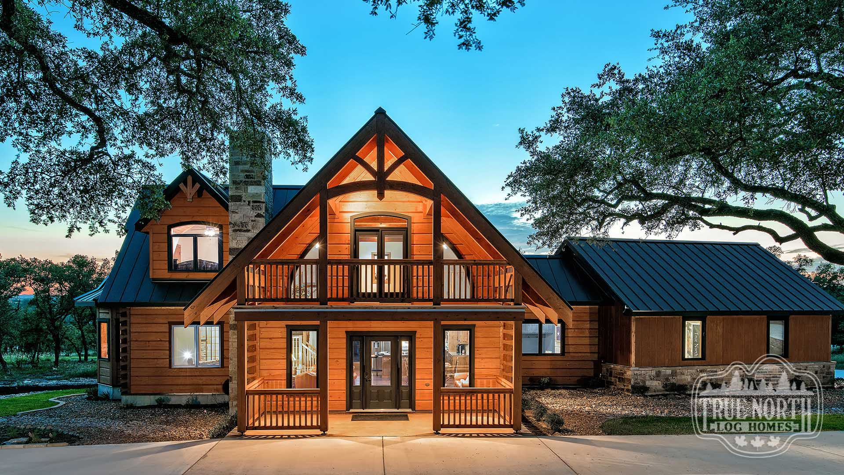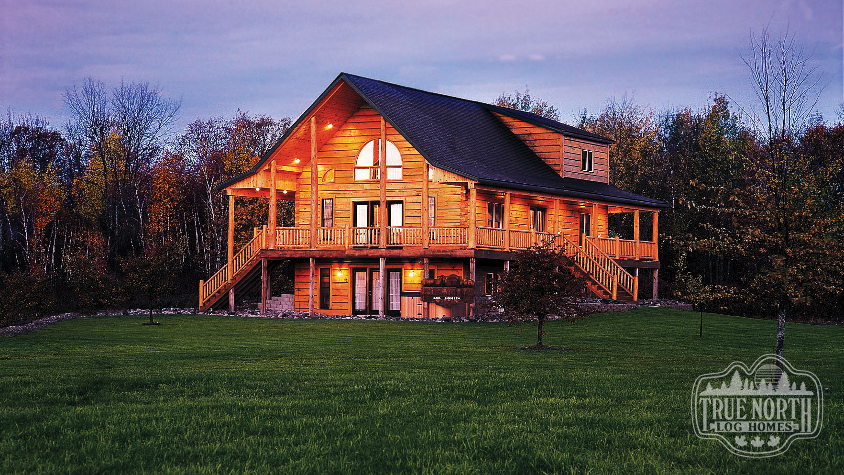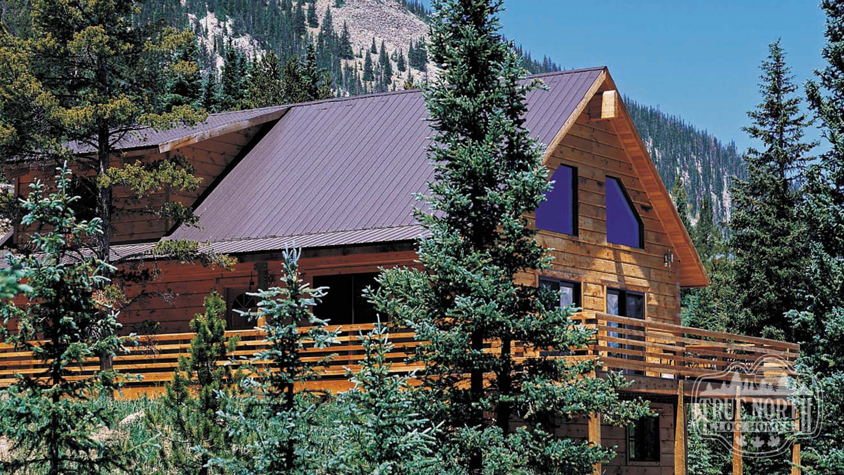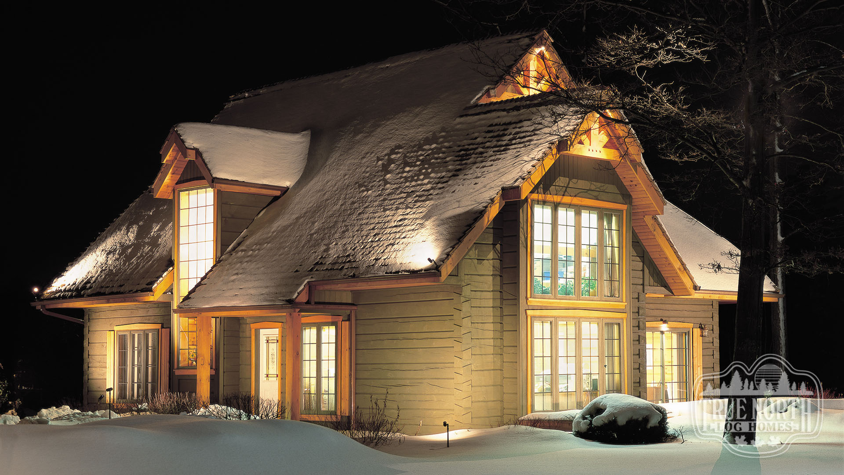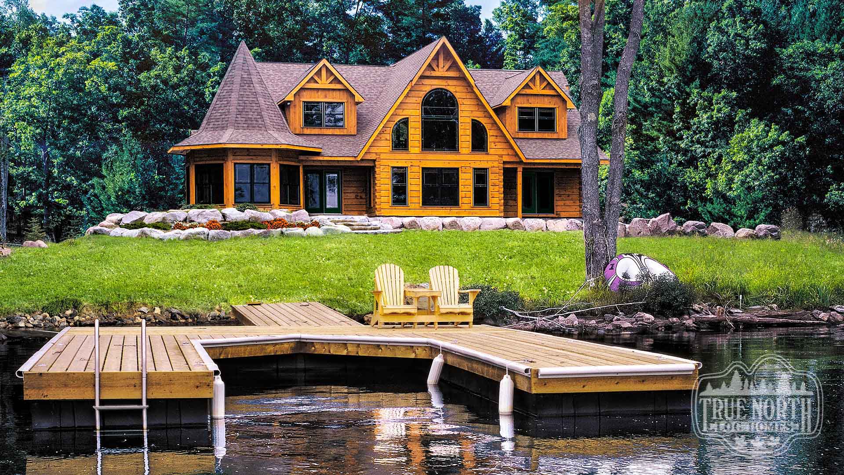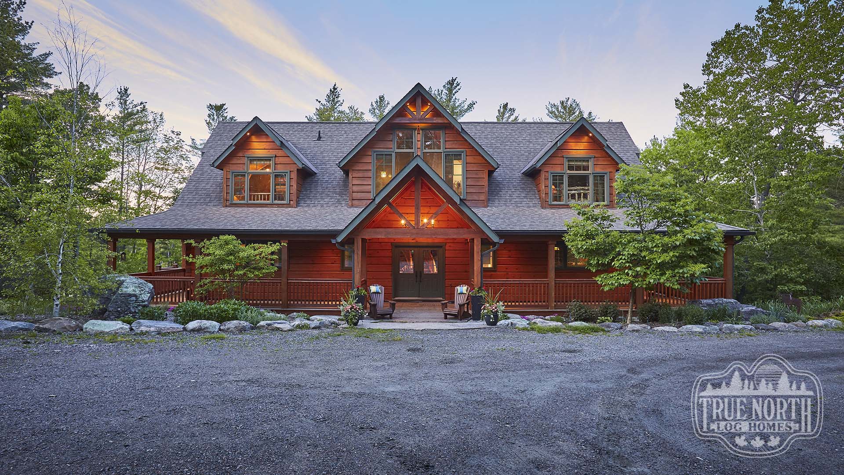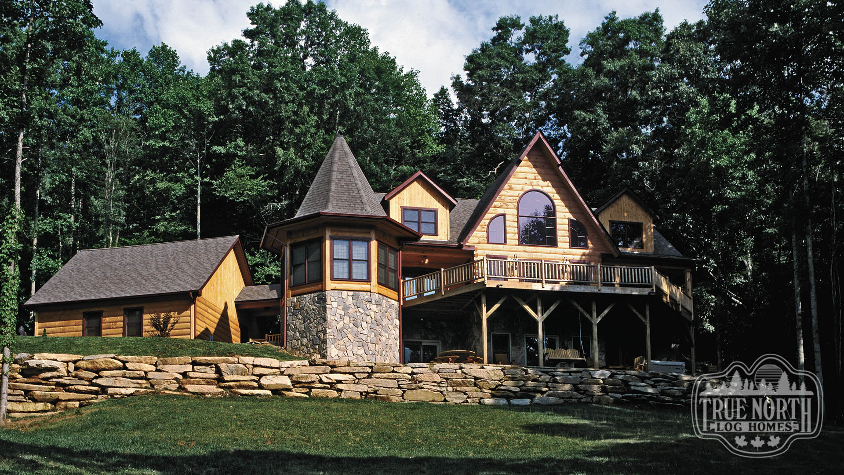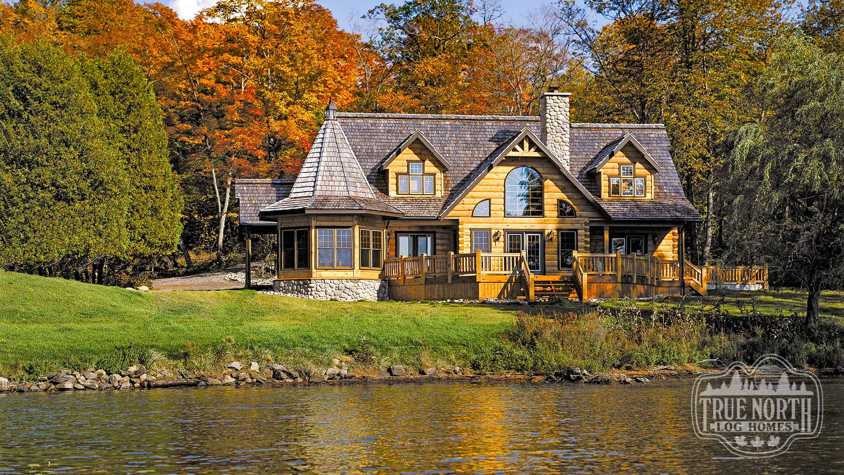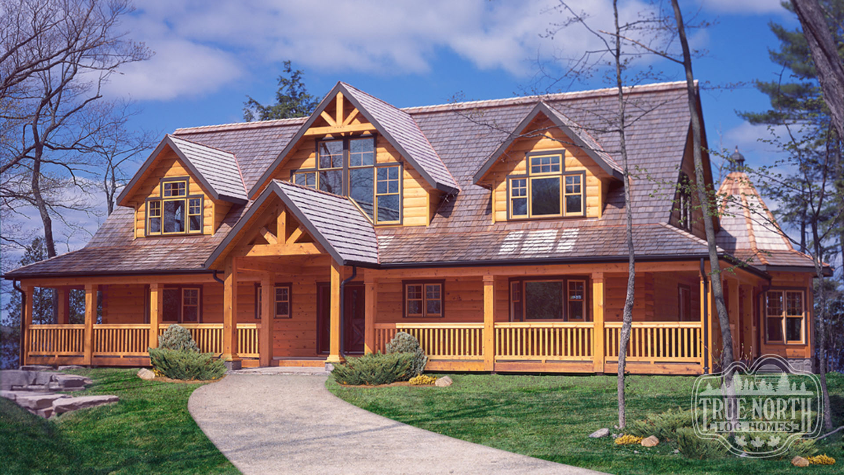15 Mar The Chateau Qu’Appelle II
The Chateau Qu'Appelle II is a wonderful model that boasts 2 floors, a loft area, catwalk to a beautiful timber frame accented upper deck, optional octagonal spa room adjacent to the master bedroom and an inviting open concept kitchen, living and sitting area. The upper timber framed porch is perfect for enjoying morning coffee, overlooking a pristine lake or breathtaking mountain valley property....

