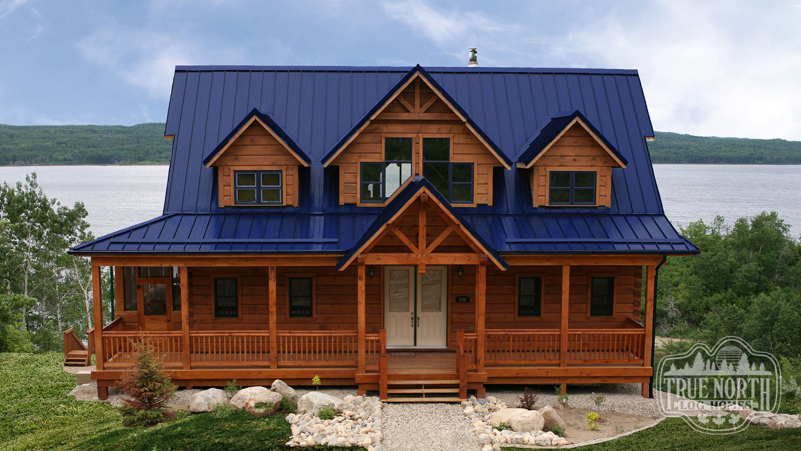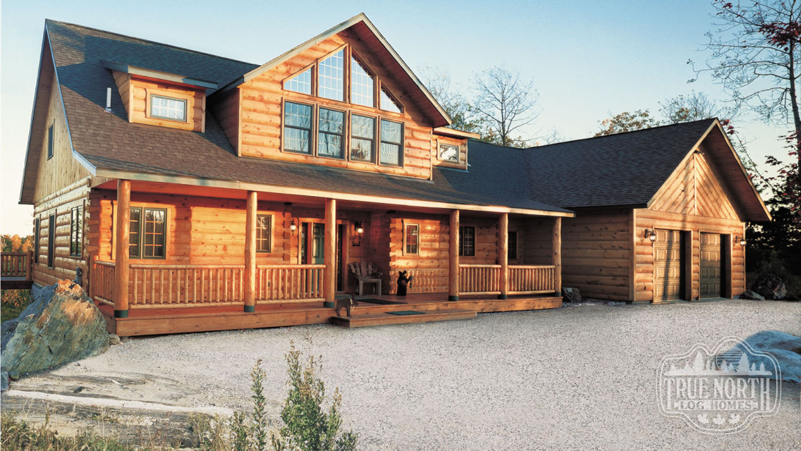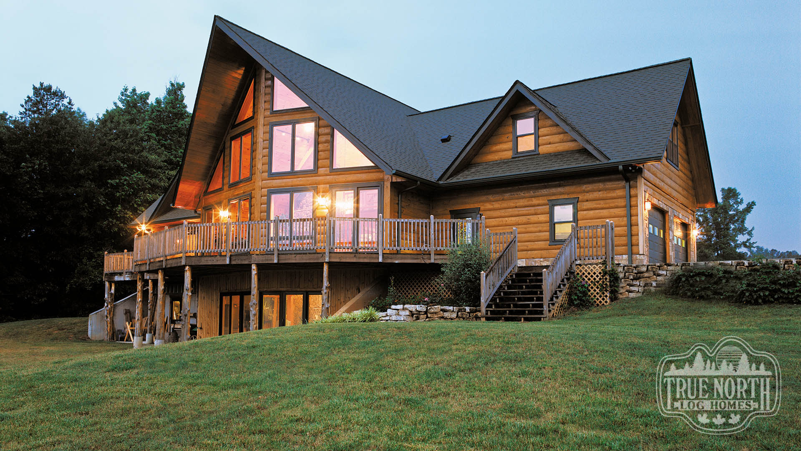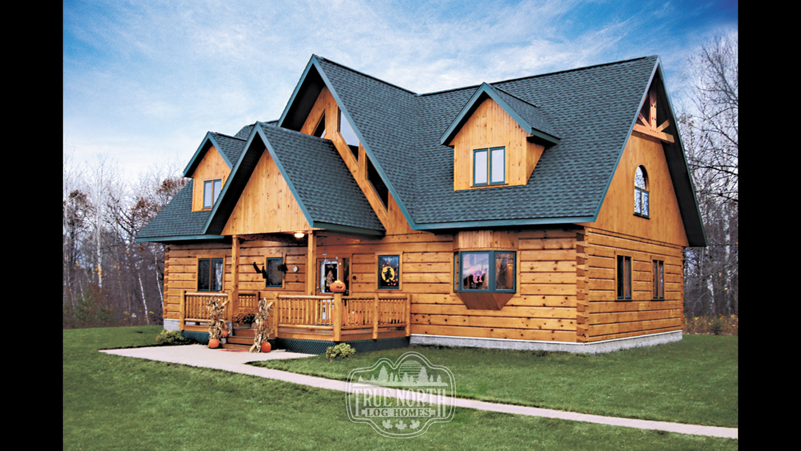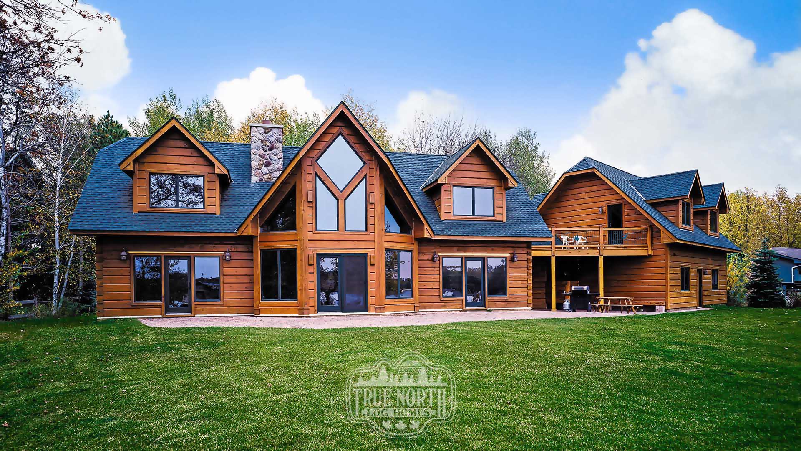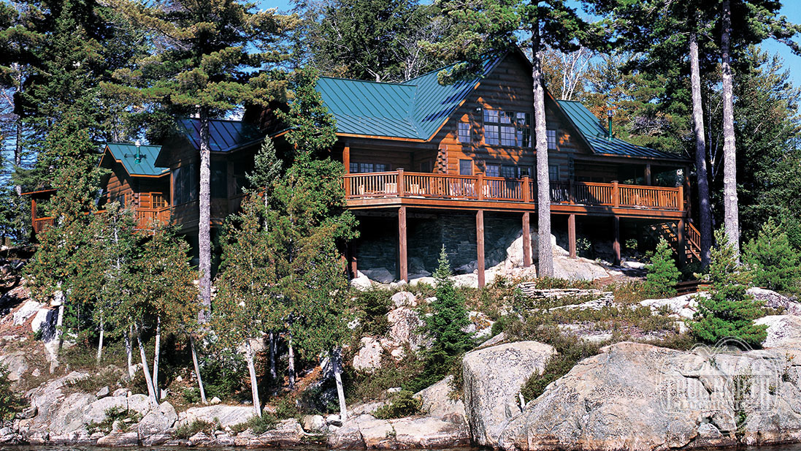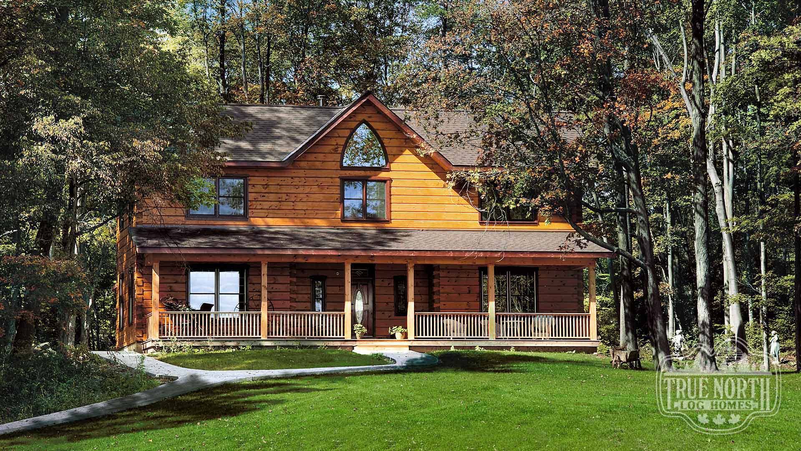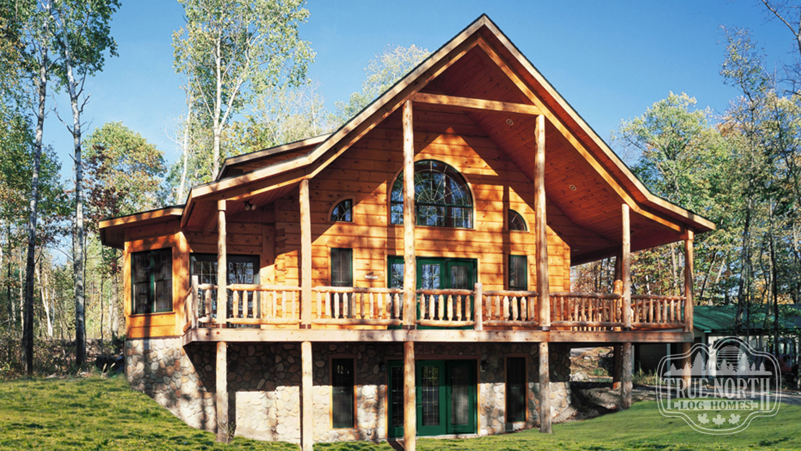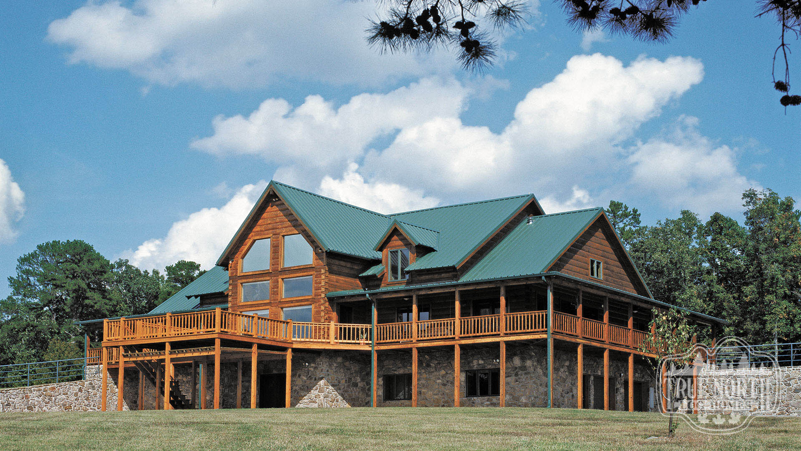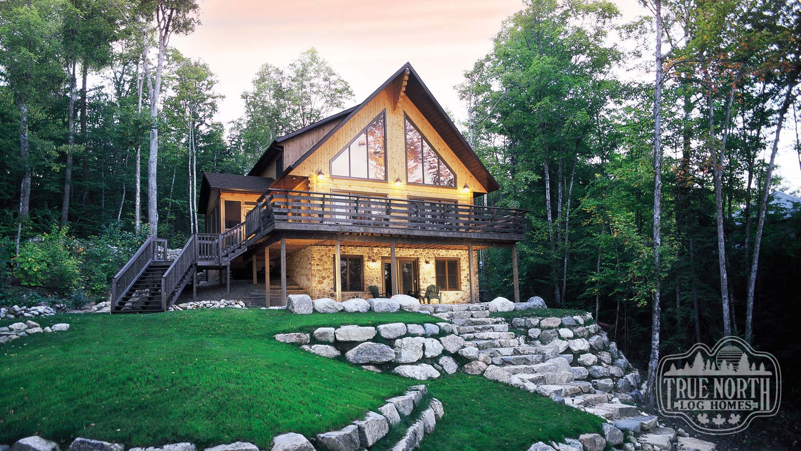15 Mar Huntingford SE
The Huntingford SE is grand, spacious and open. It features a large open concept main floor plan that includes the kitchen, dining area, and great room with floor-to-ceiling windows to capture your breathtaking views. Similar to other Huntingford models, the main floor has a large master bedroom complete with en-suite. On the second floor there are 3 additional bedrooms, a supporting bathroom, and a wonderful, bright and cheery open-to-below loft area....

