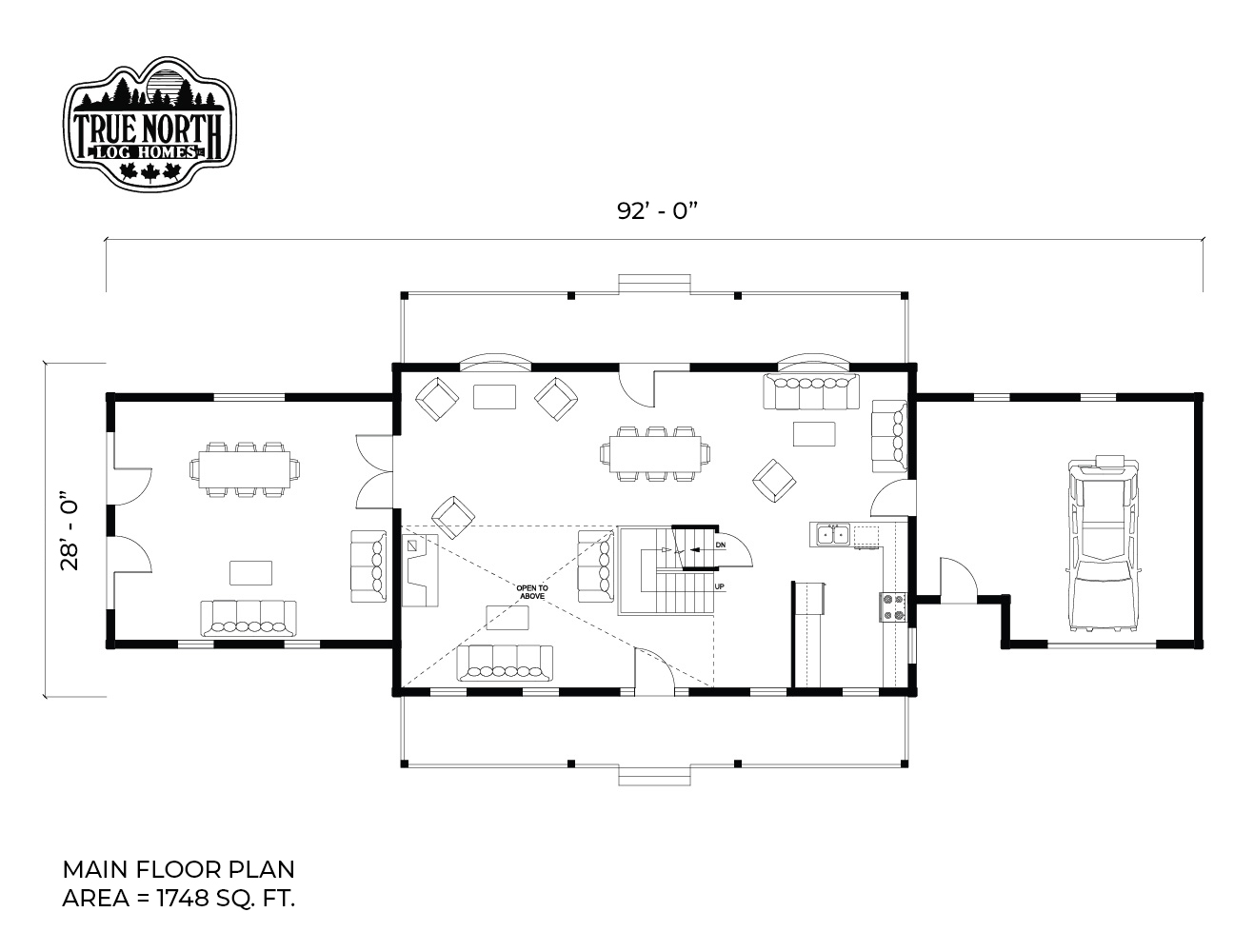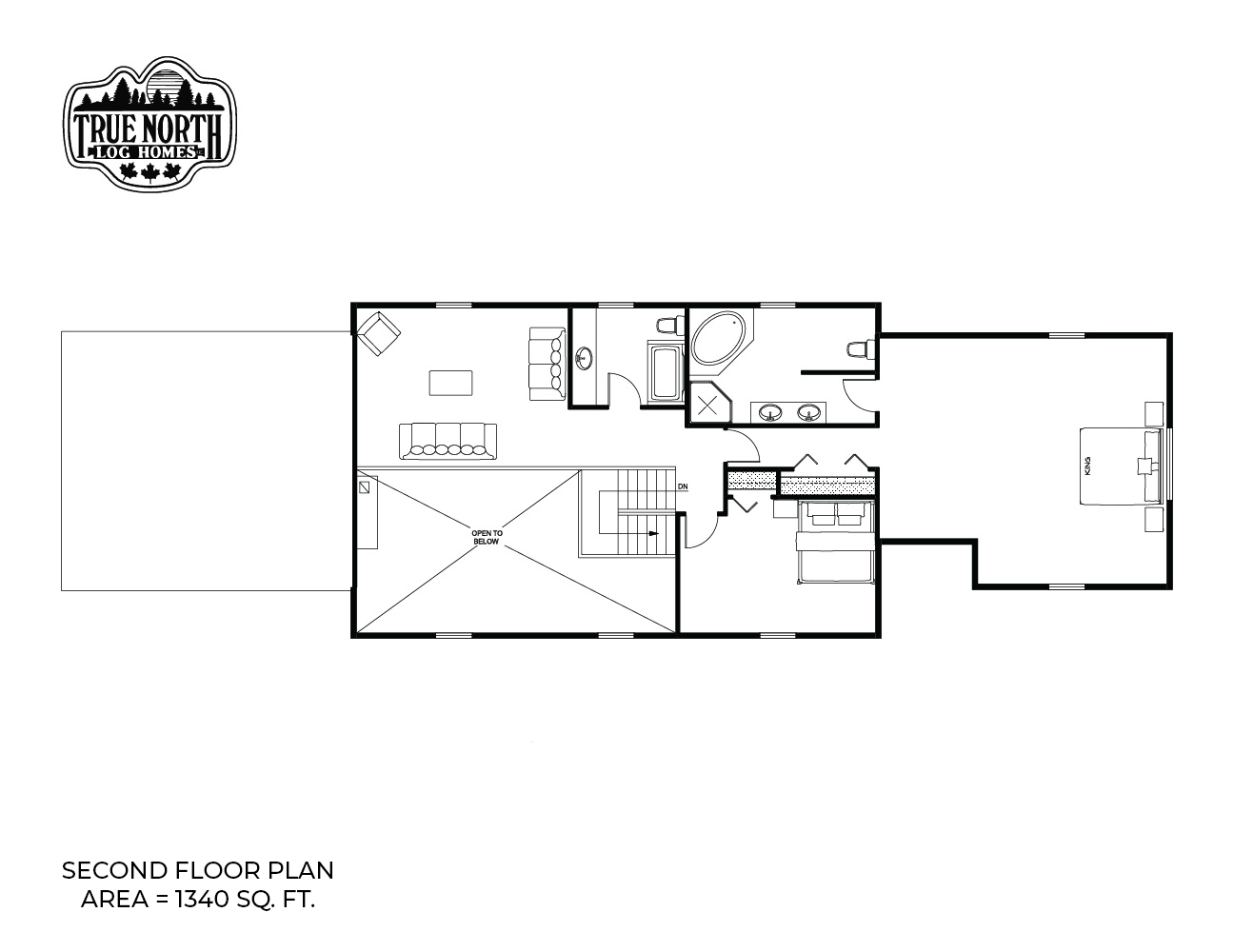Louisburg III
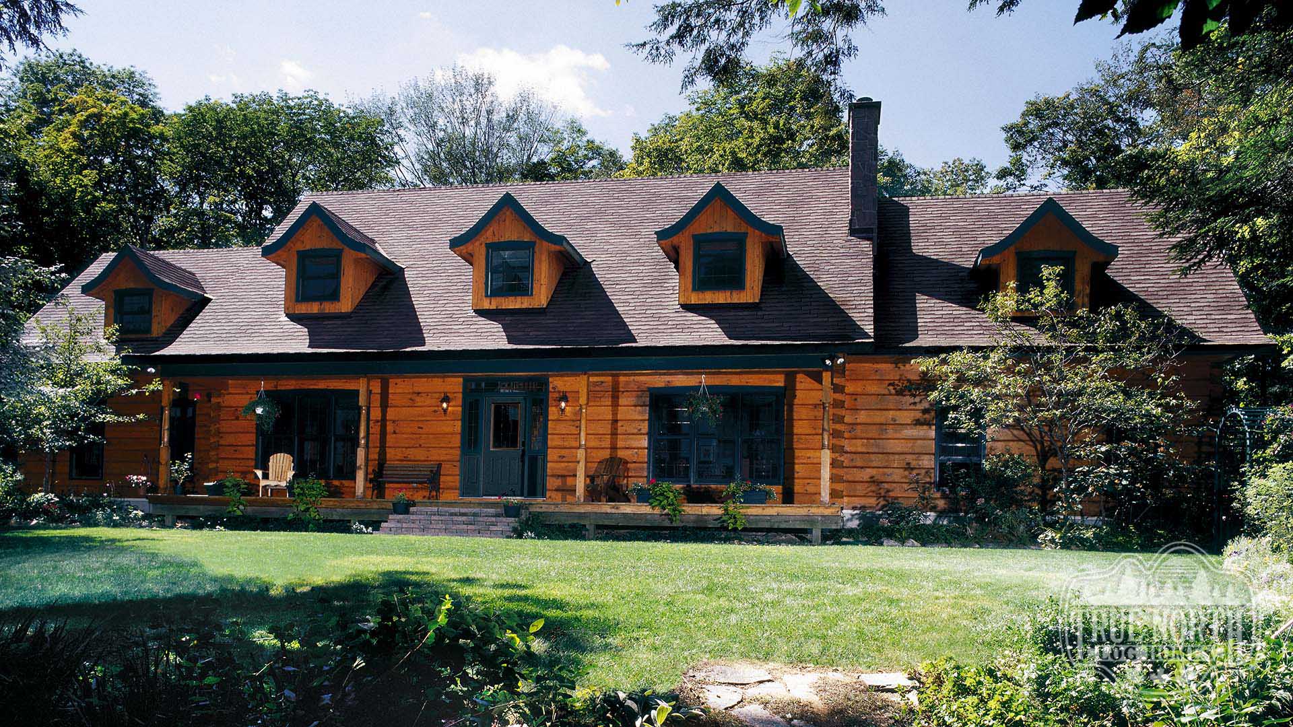
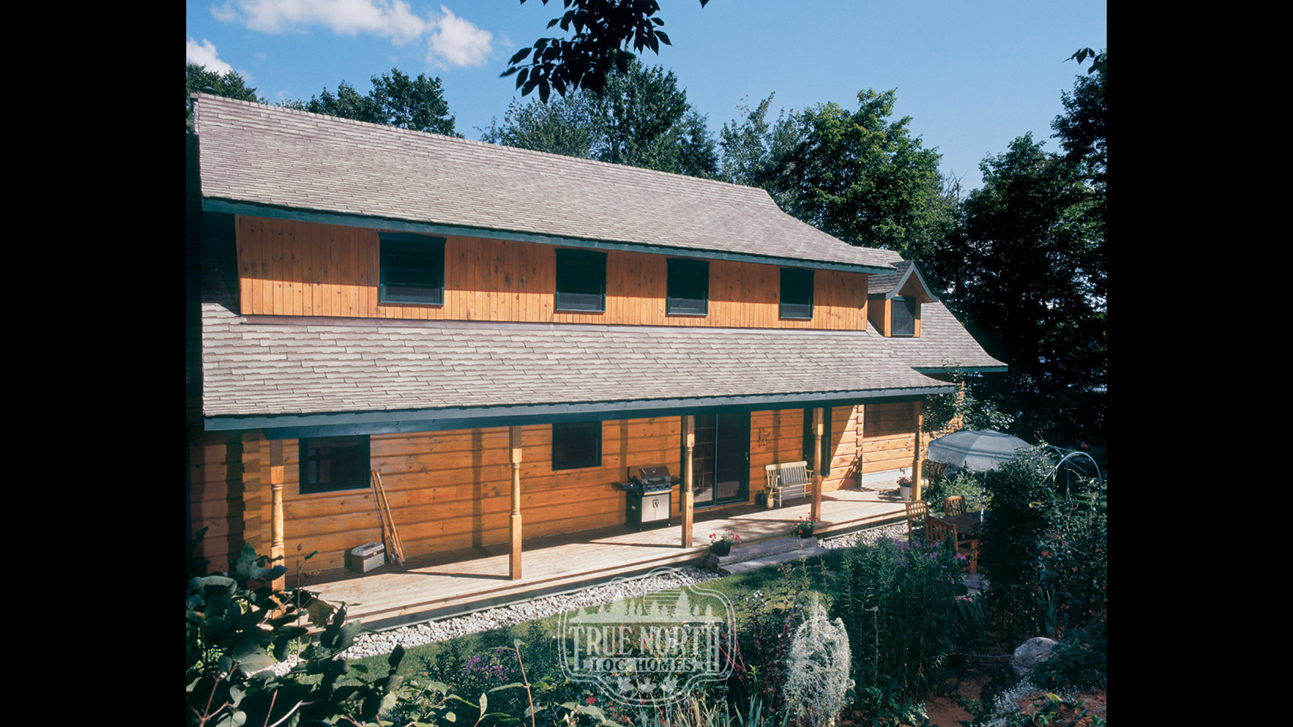
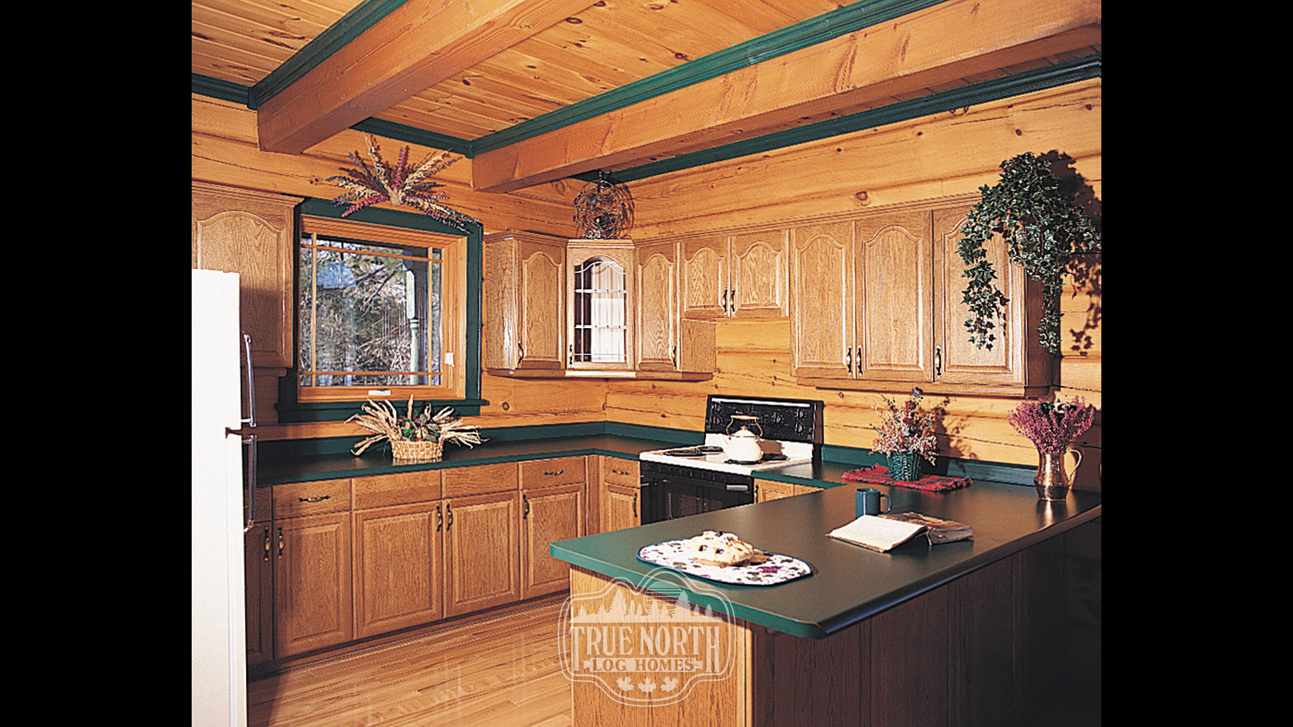
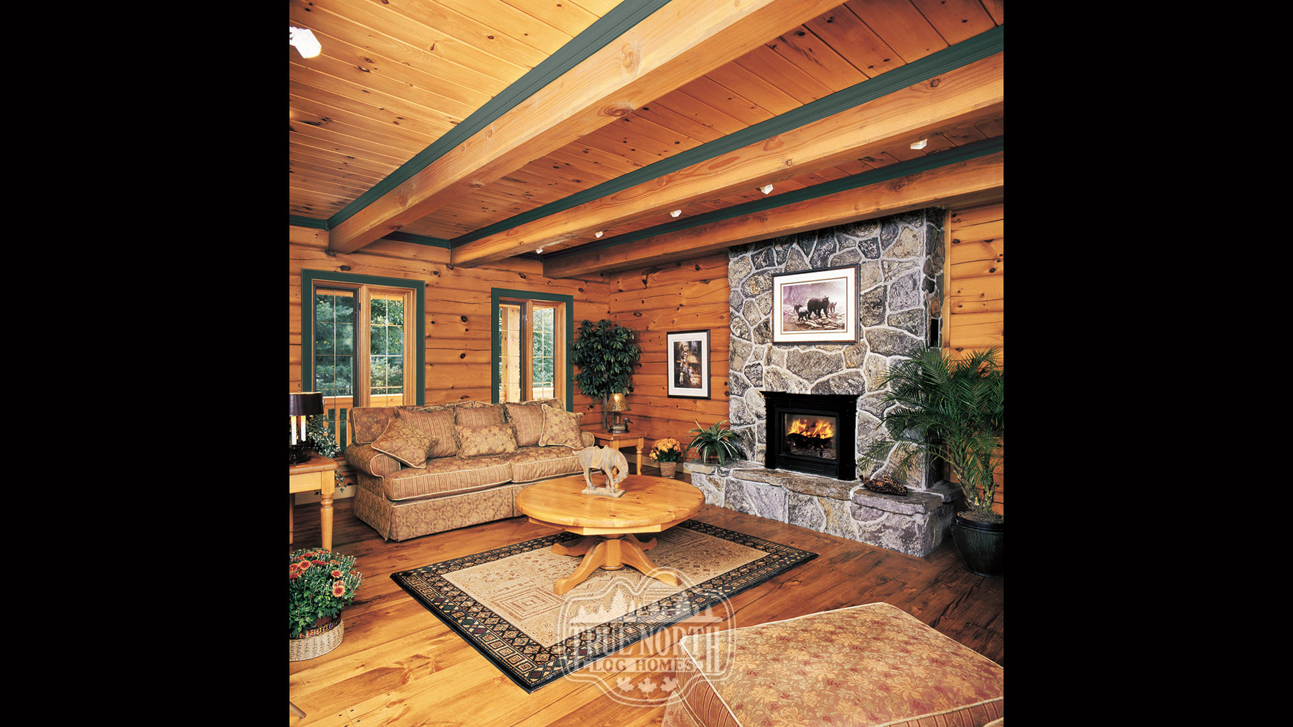
3088 SQFT
2 Bedrooms
2 Bathrooms
When you see a Louisburg III, you’re immediately faced by a traditional style log home. The main difference between this model and others is the garage space that’s attached to the house. This not only increases the square footage downstairs, but also upstairs.
The main floor is comprised of an open living area, with complimentary kitchen, and the staircase in the middle of the home. There is also a separate living area off to the far side of the house that an be used as a dining area, or converted into a large office space.
On the second floor, the master bedroom in this model truly shines as it covers the entire width of the garage plus some. You will also find a second bedroom, and a second bathroom on this level, as well as another living space overlooking the rooms below.

