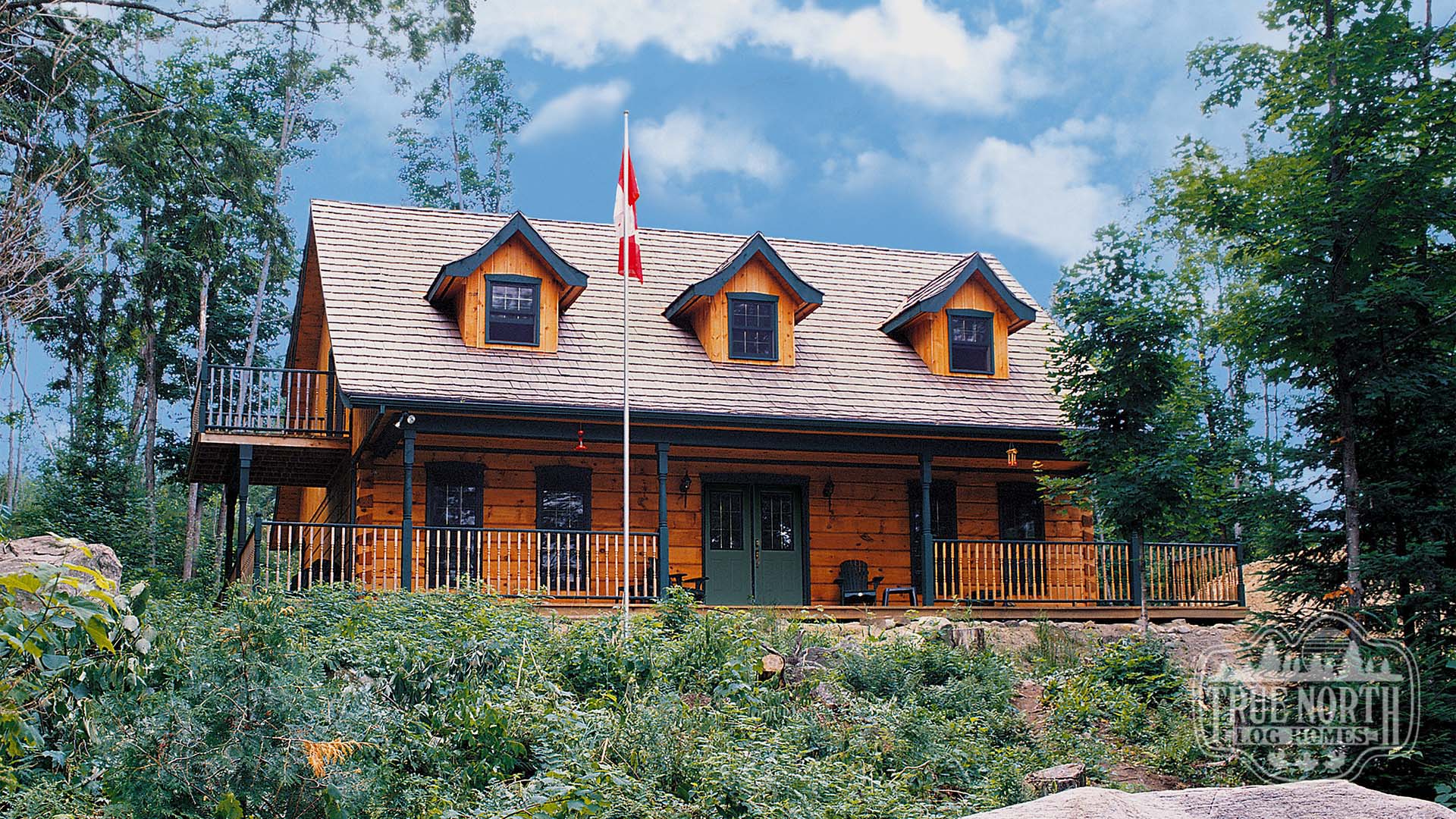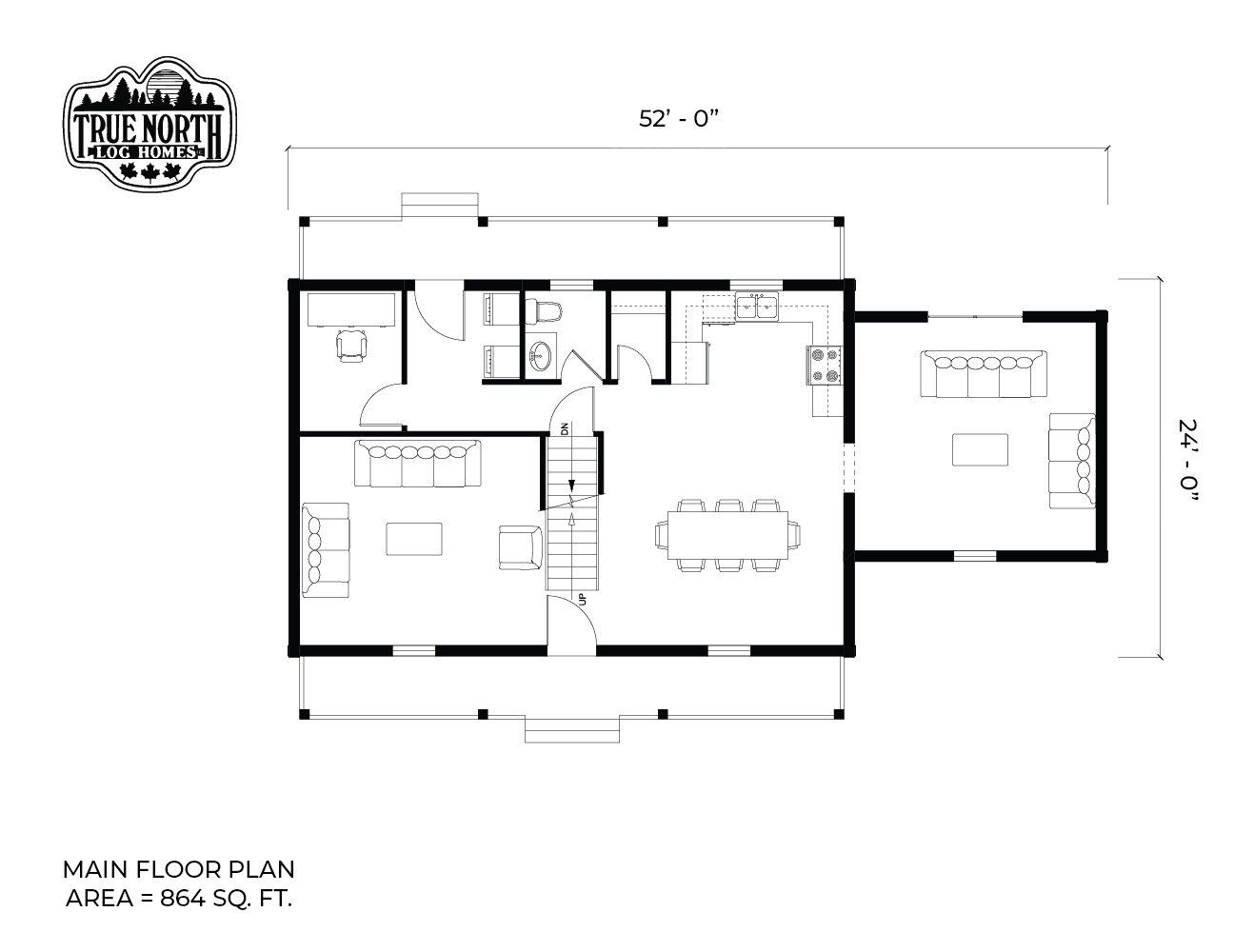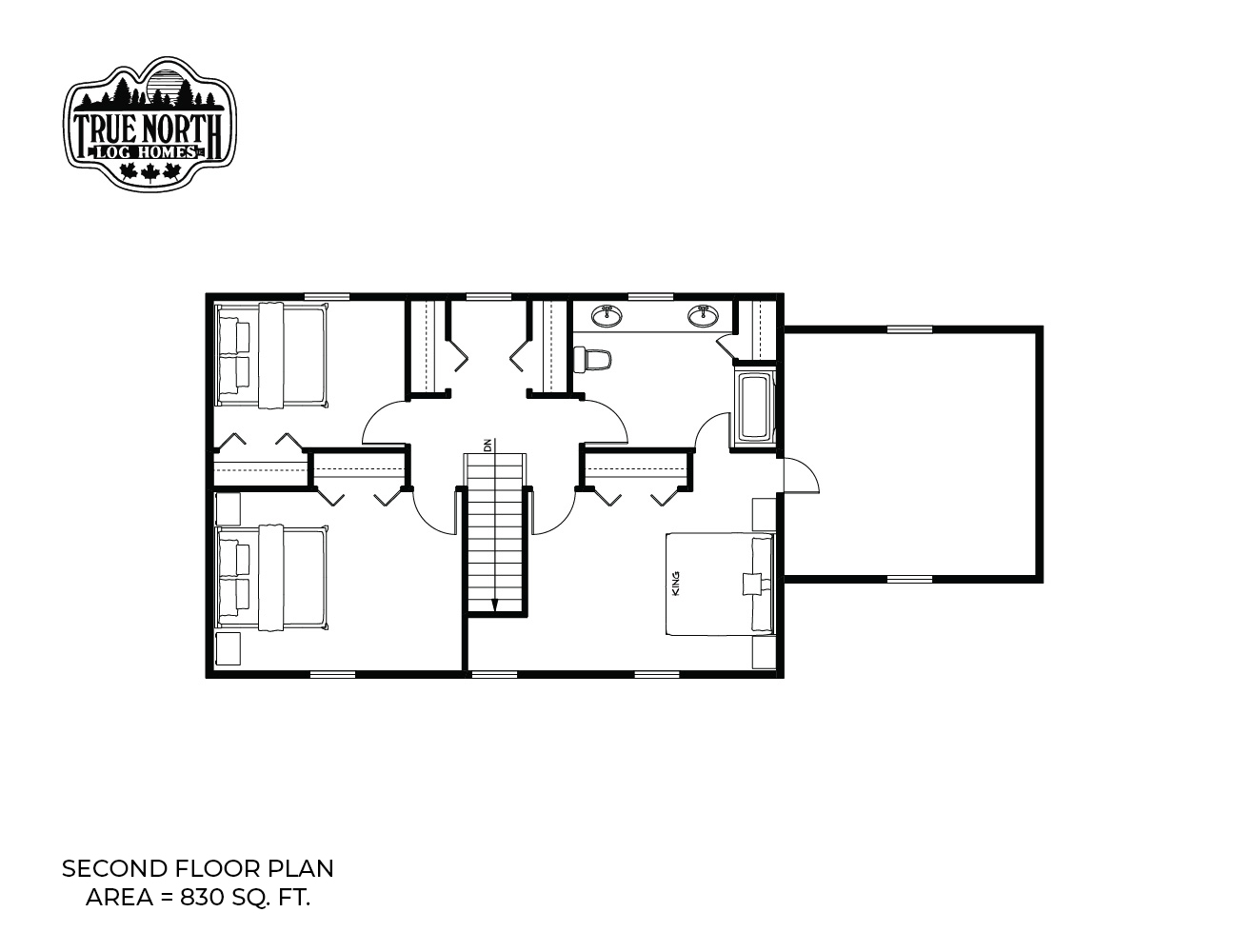Louisburg II

2206 SQFT
3 Bedrooms
2 Bathrooms
The Louisburg II was designed to compliment the vistas of a rocky lakefront property. Morning coffee can be savoured from the covered veranda, while sunsets can be enjoyed in the evening from the second floor optional deck. With a main floor plan very similar to the Louisburg I, this model sets itself up well to be an entertaining space for family or friends with the addition of a family room off the kitchen and dining area. Which on the second floor, also translates into a sitting area off the master bedroom.


