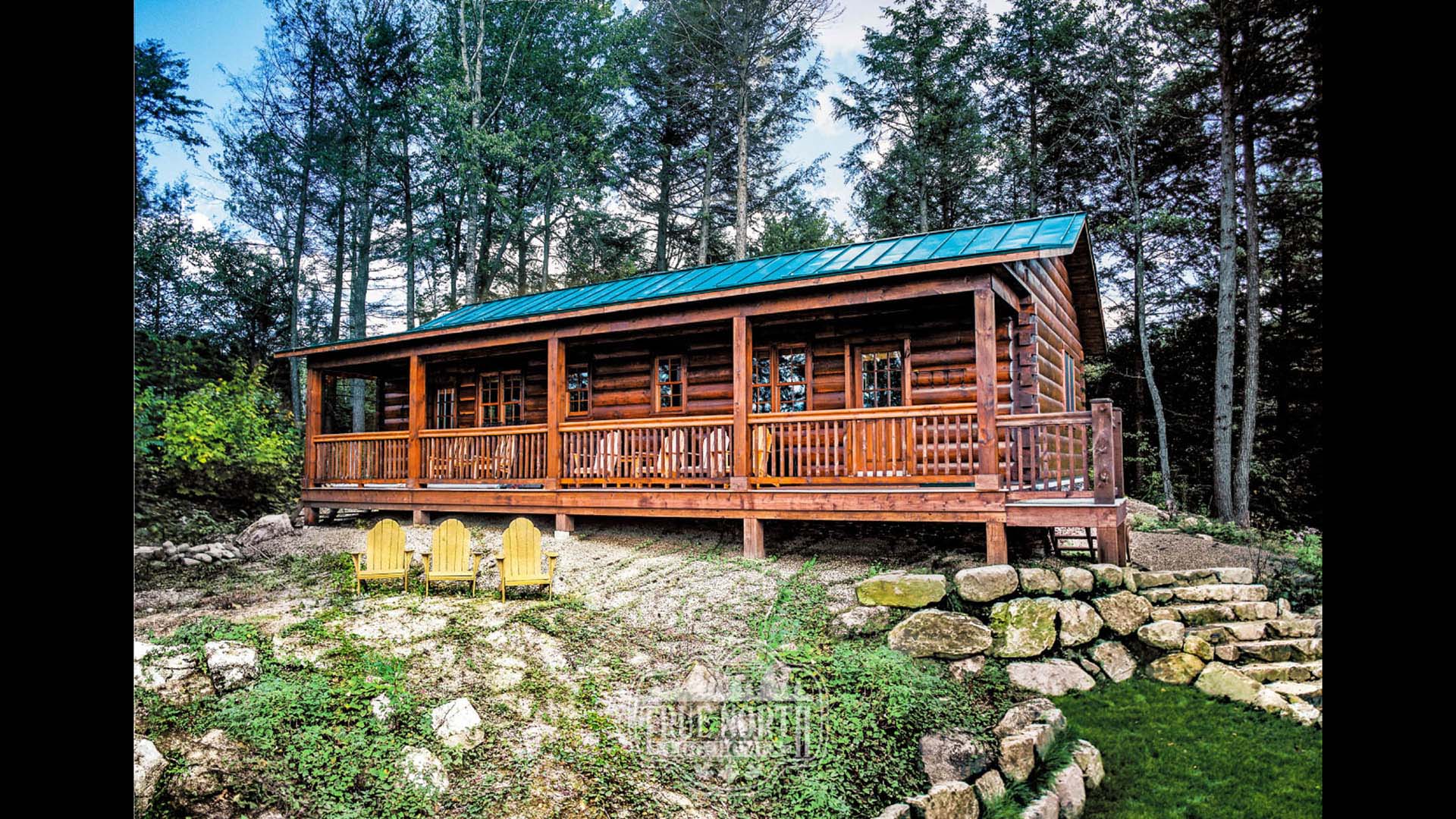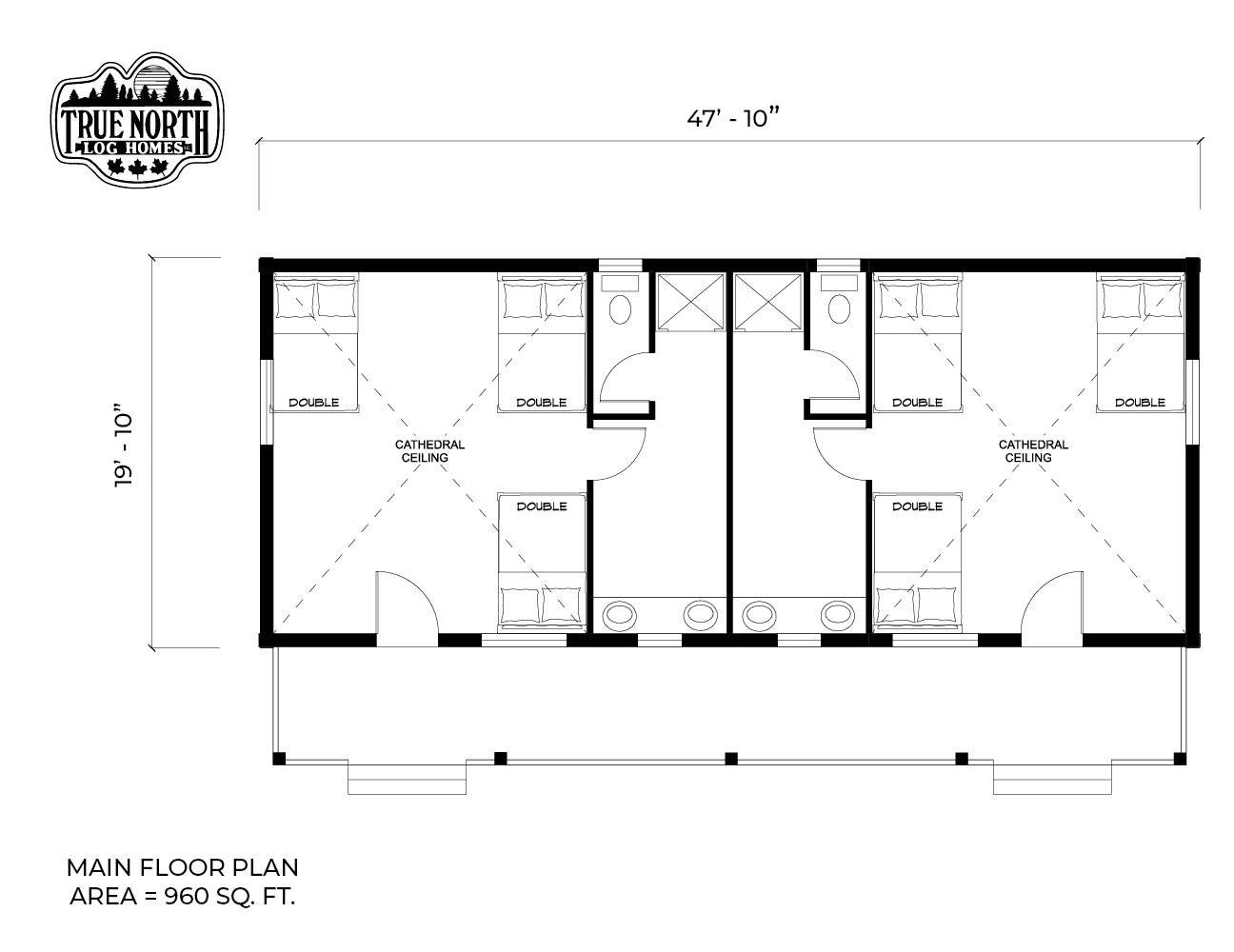Killarney III
960 SQFT
2 Bedrooms
2 Bathrooms
The Killarney III truly makes the most of its space. Designed as an ancillary building to the main house this floor plan has 2 bedrooms and 2 bathrooms. But can be used as a mini camp area with multiple beds in one room.
“Our Bunkie was specially designed for the kids, with two identical, separate units to provide ahis and hers space, with the boys on one side, and the girls the other. Each separate side has it’s own entrance and bath.”
– True North homeowner


