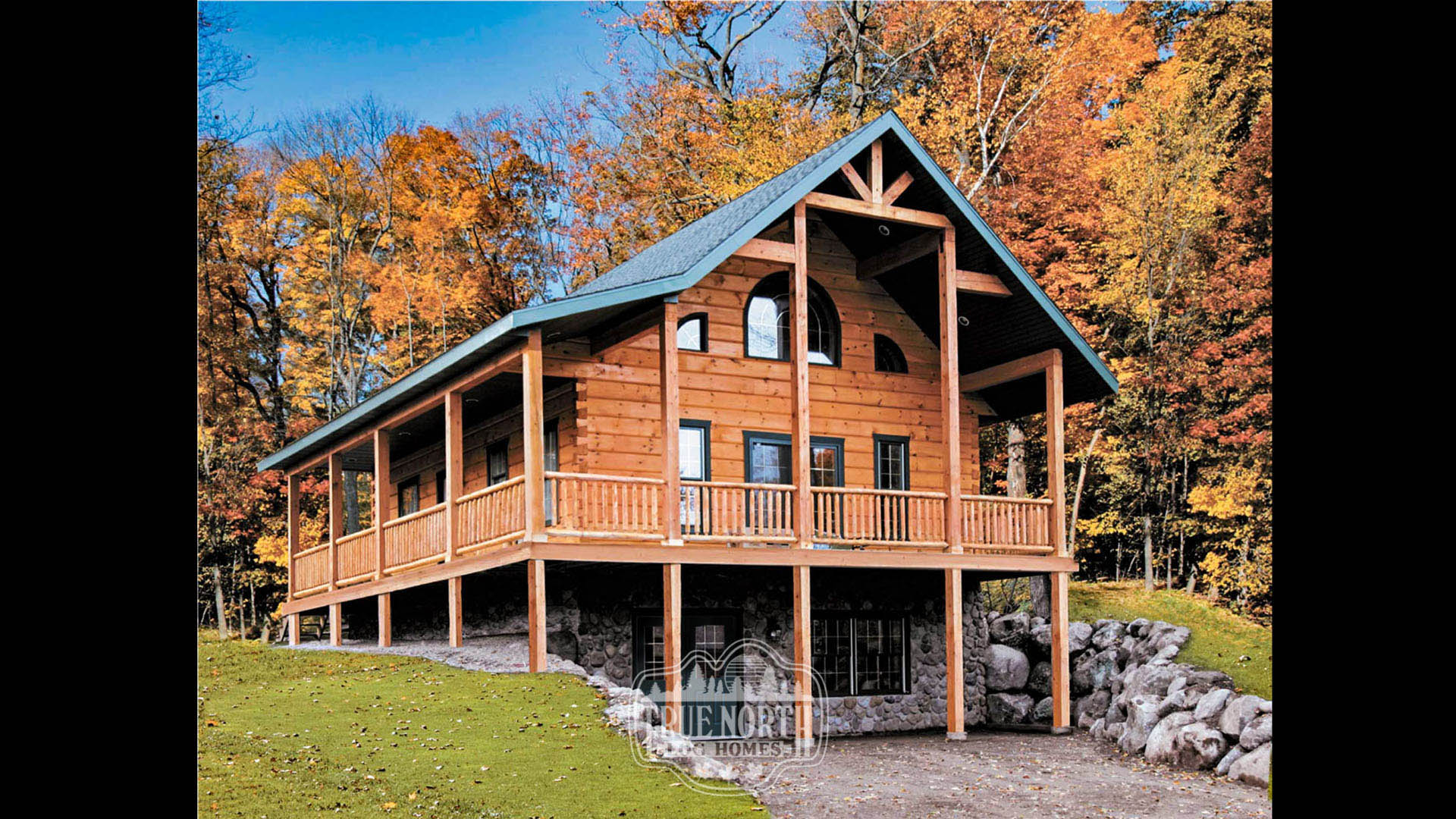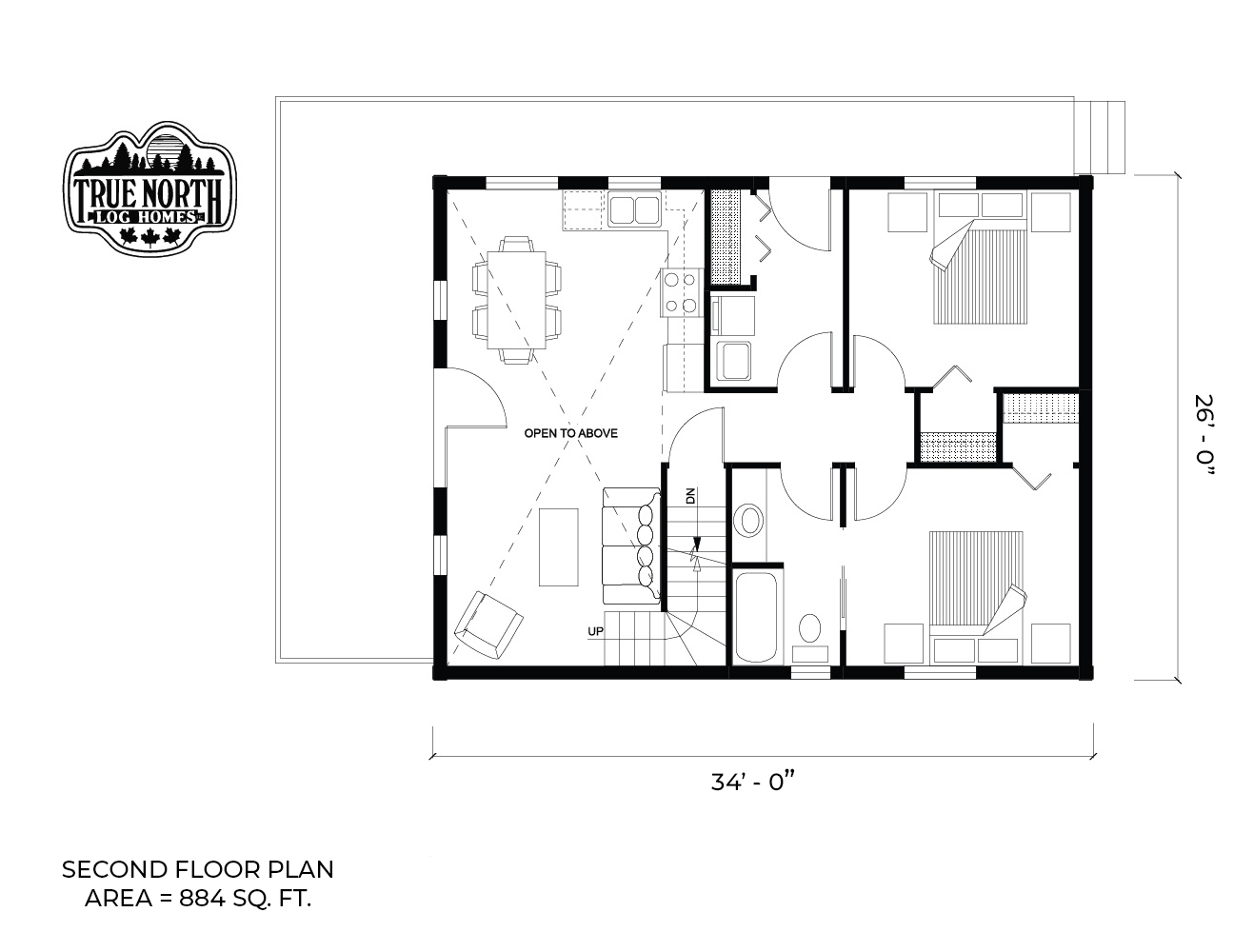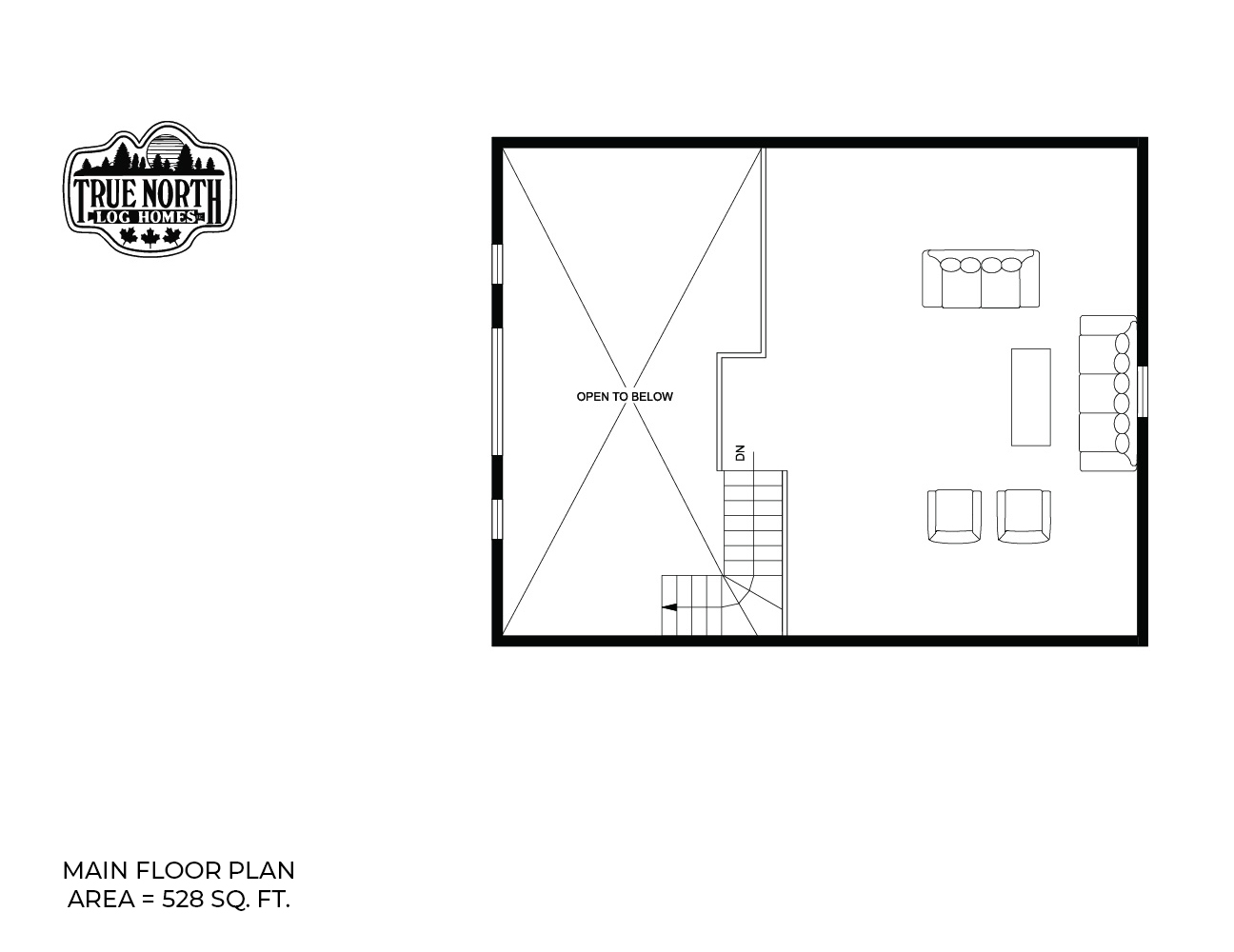Killarney II

1412 SQFT
2 Bedrooms
1 Bathrooms
The Killarney II model is what comes to mind when you think of a traditional log home. The main floor has an open cabin-style living area with a kitchen, dining room, and den area. In the center you’ll find a hallway that takes you to the utility room, bedrooms, and bathroom. Up the stairs you’ll find a loft that has space for a living area, or could be converted into a third bedroom if required.
“Our home is so warm and relaxing when we walk inside, we immediately feel the calming effect of the natural logs in our Killarney II home. We also love being able to enjoy the forest from our walkout deck. I recommend True North to all my friends because of the excellent quality of the product.”
– True North Homeowner


