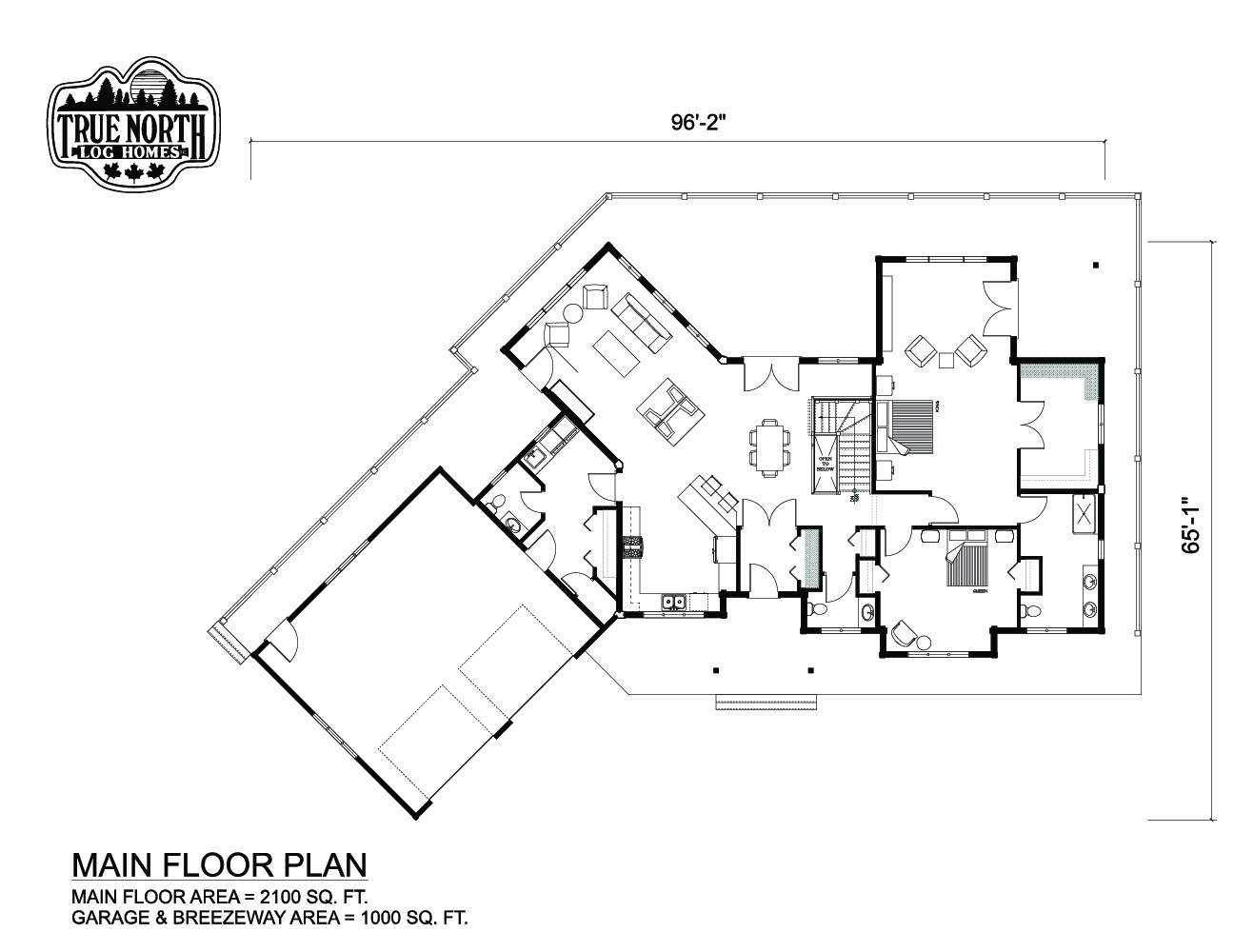Jasper Hill
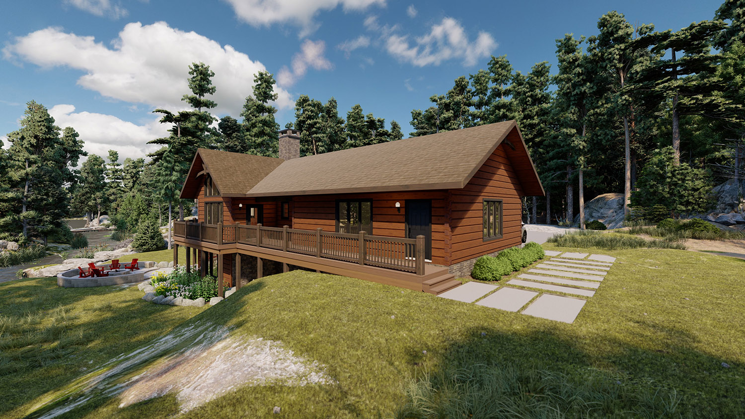
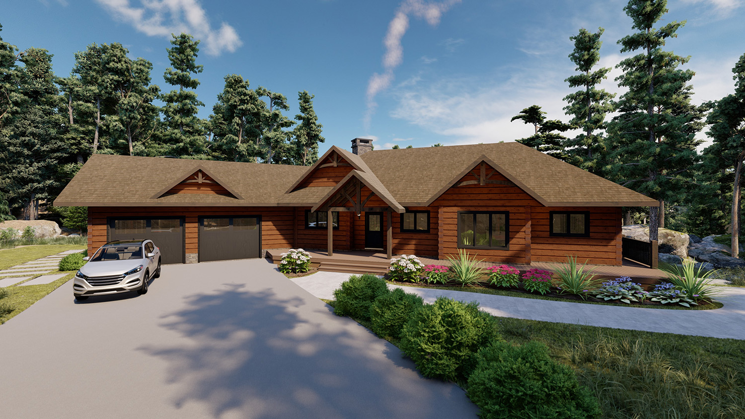
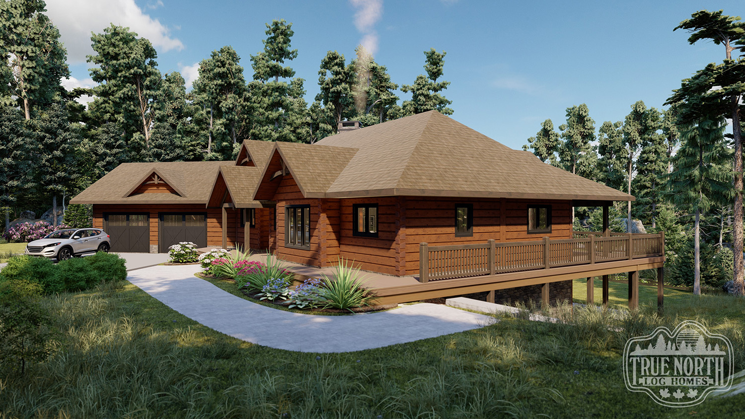
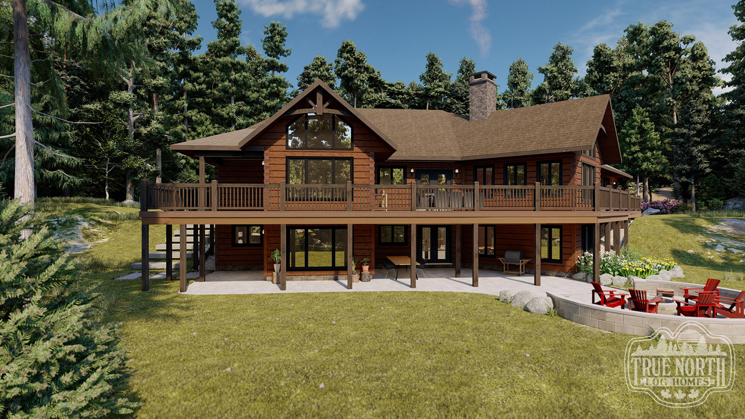
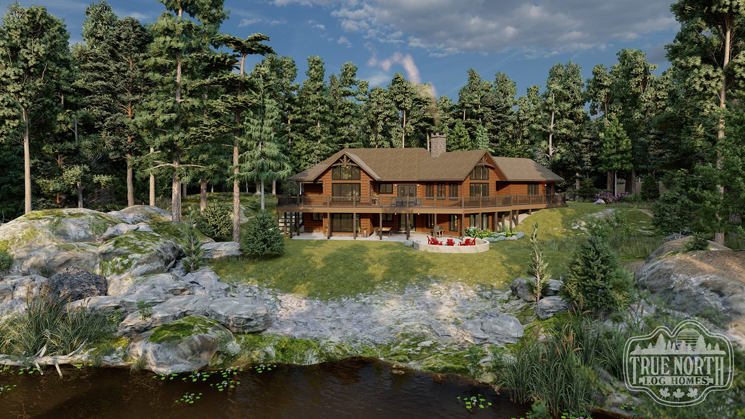
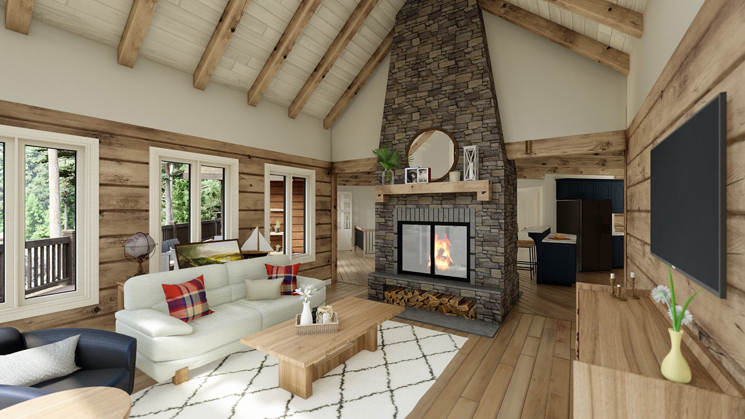
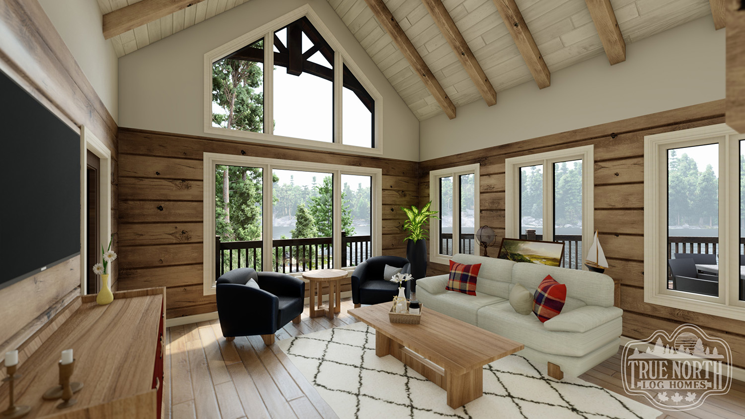
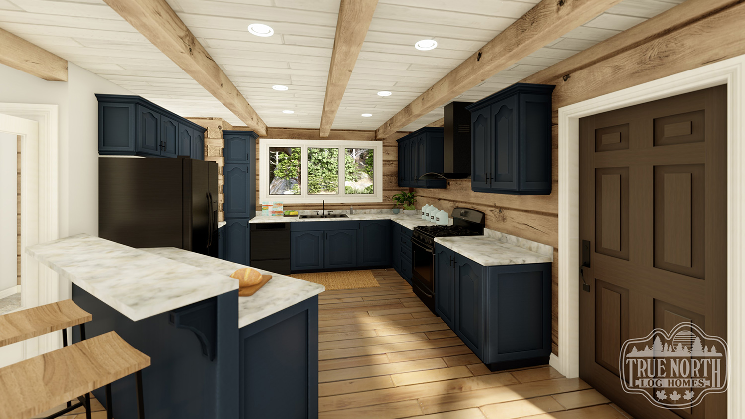
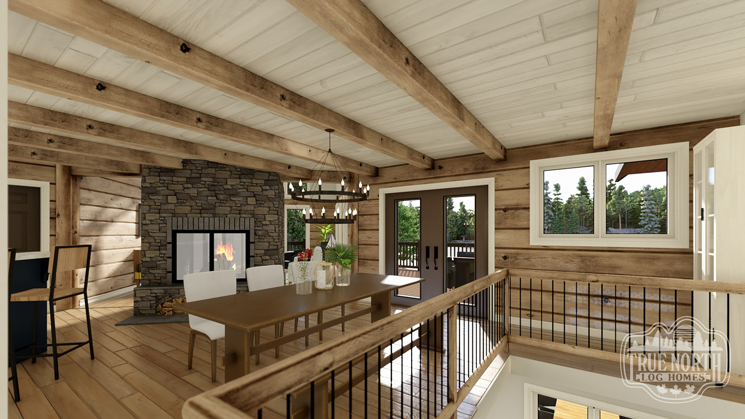
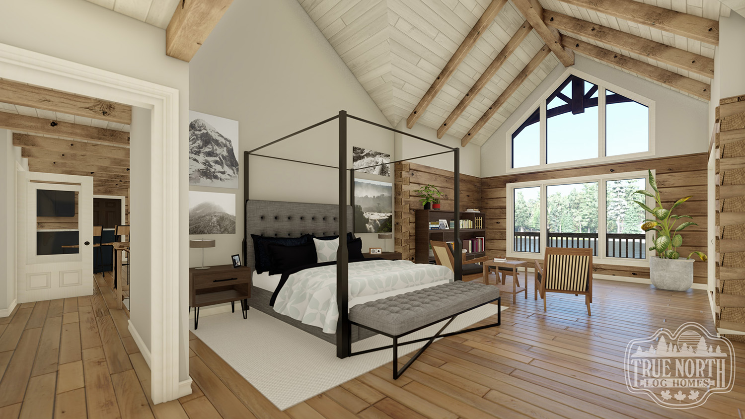
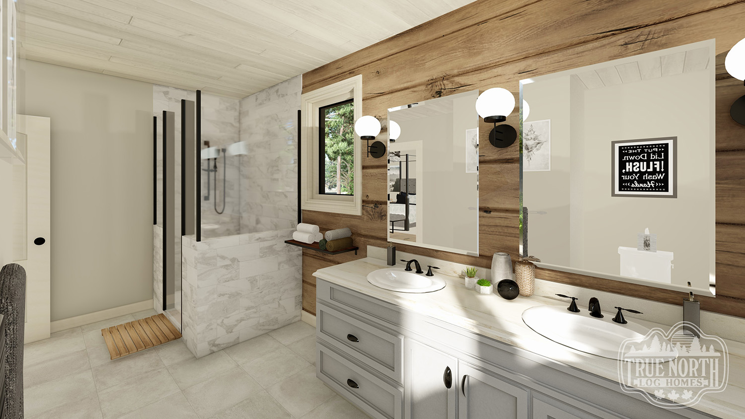
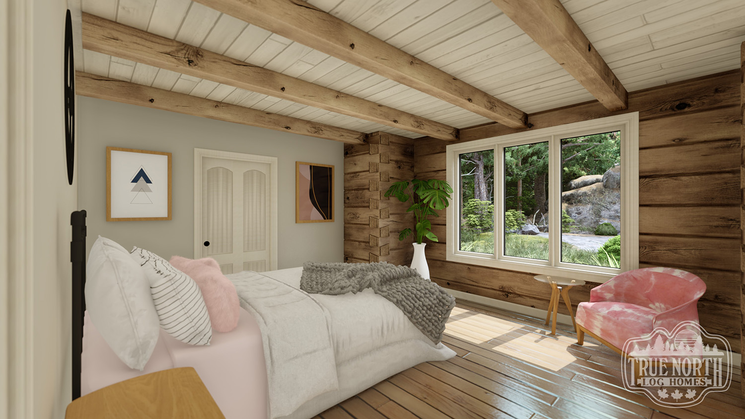
Take a virtual tour
2100sq SQFT
2 Bedrooms
1.5 Bathrooms
Jasper Hill is a bungalow with varying roof lines showcasing a combination of hips and gable style roofs. The foyer opens into the kitchen and dining room area with an abundance of natural light, a walk out deck and a dual fireplace which can also be enjoyed in the great room. This home has ample amount of storage, a garage for all the toys you desire and a wine room in the lower level. Not only is this build perfect for daily activities on the main floor, but the lower level offers a large space for entertaining guests. Make your guests feel right at home in the guest suite and gather for a BBQ on the patio.

