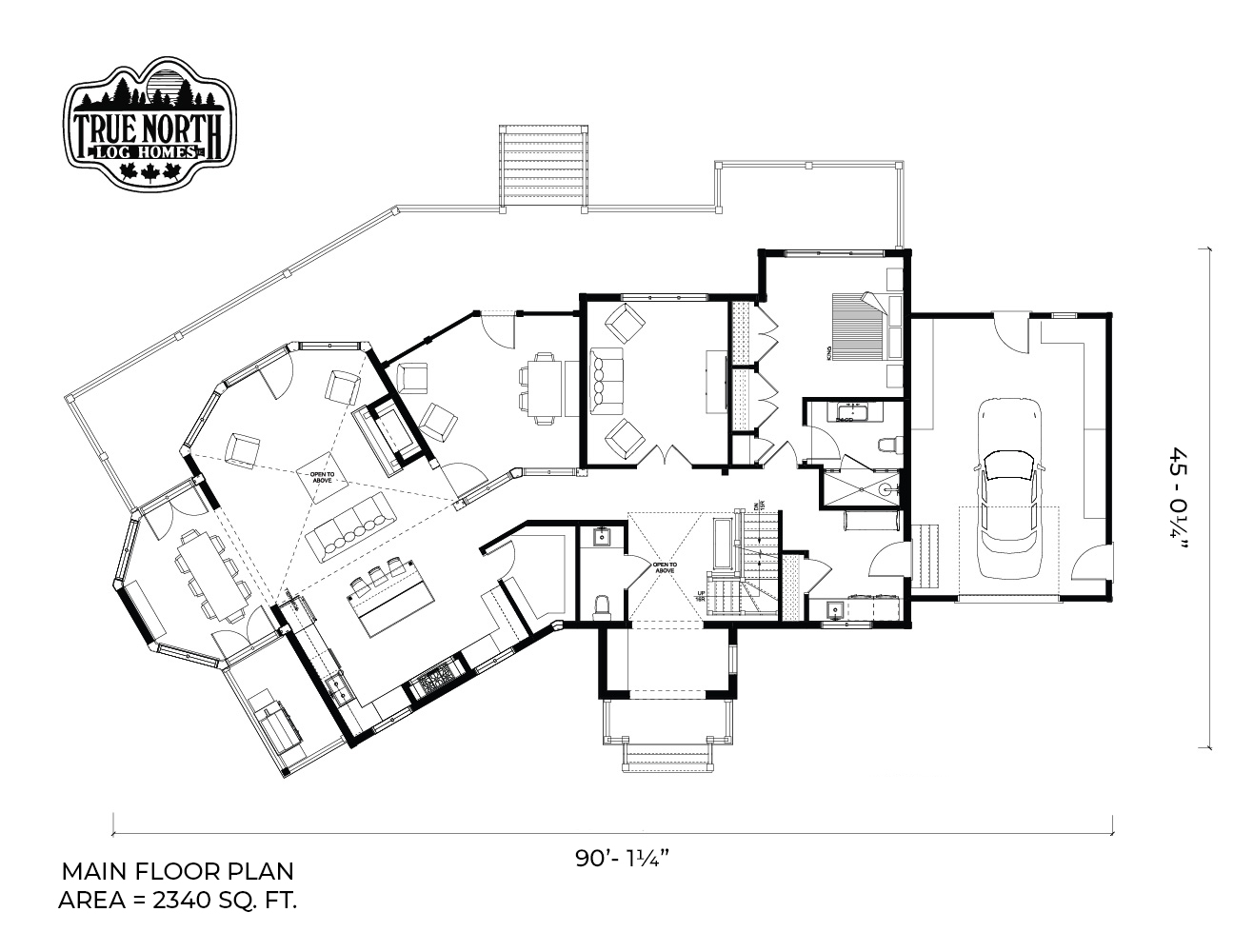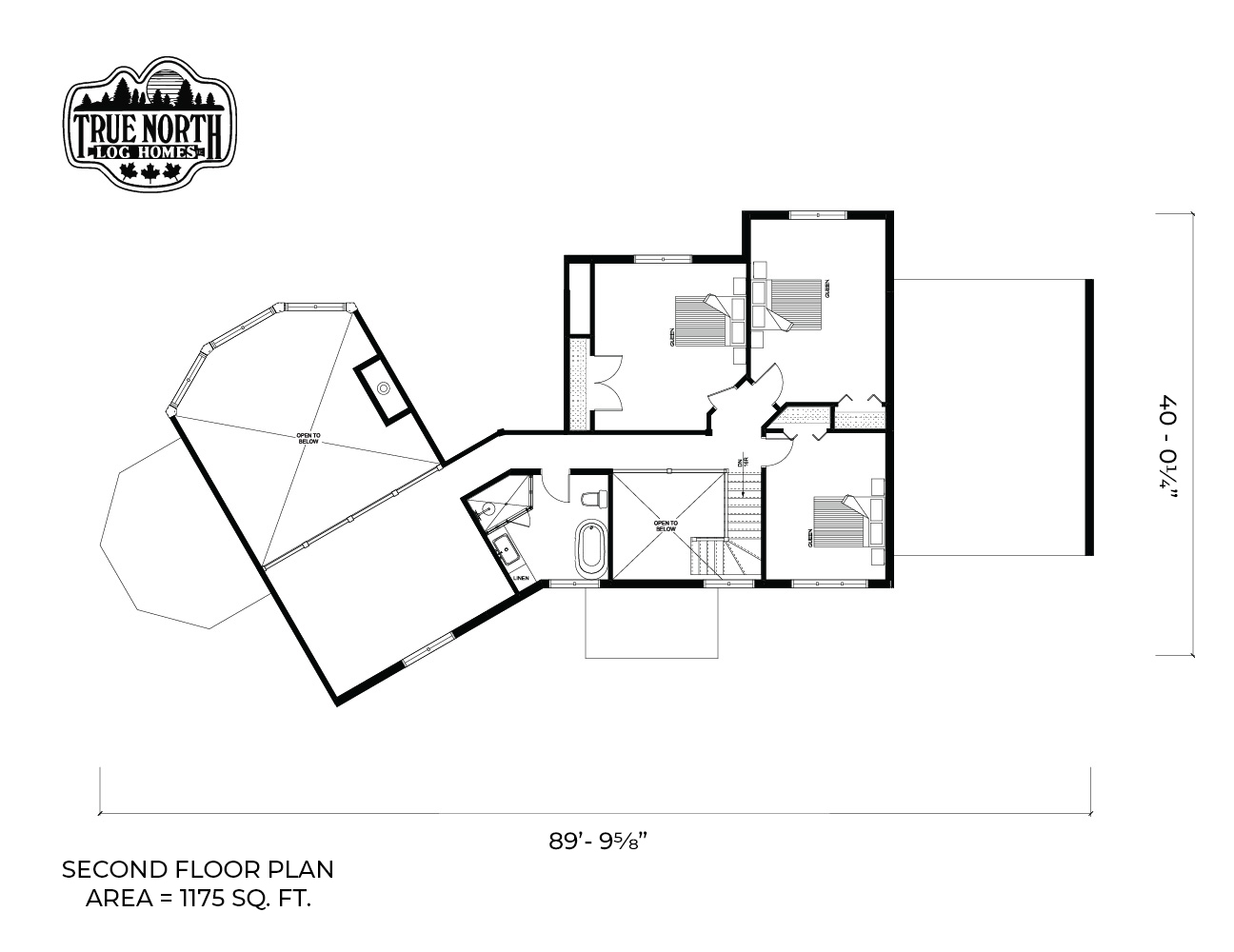Grass Lake Residence
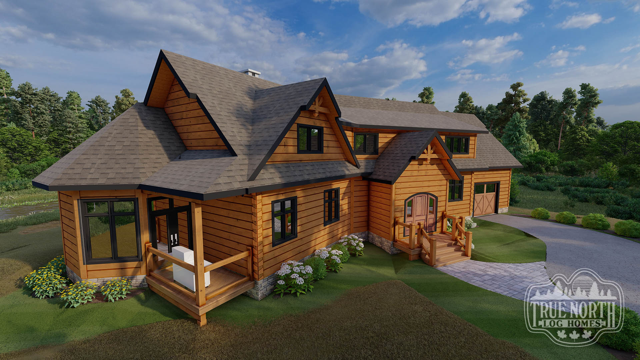
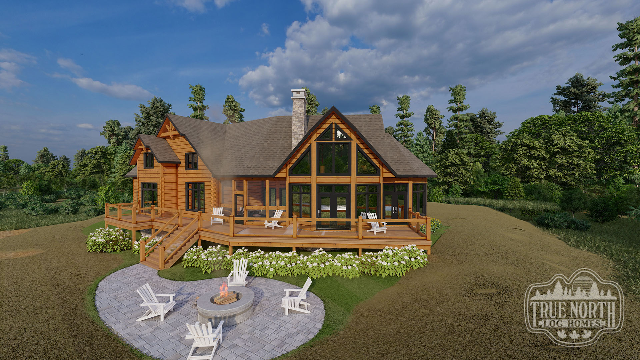
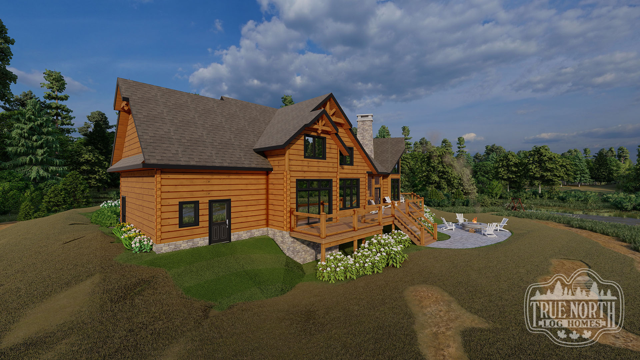
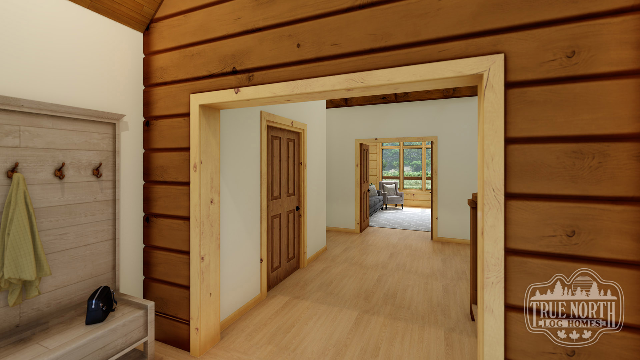

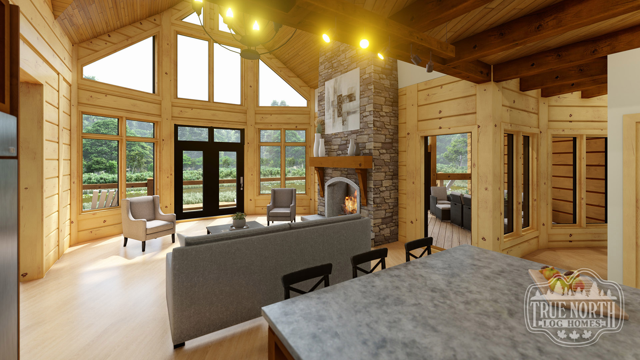
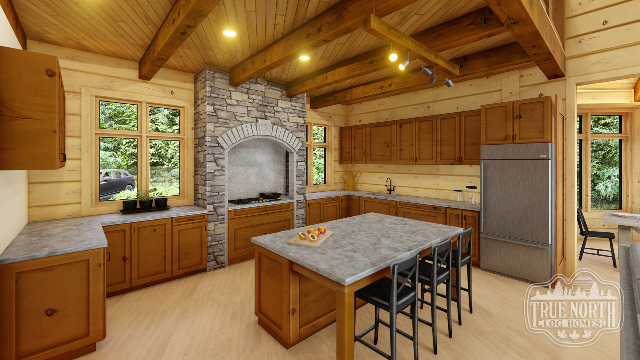
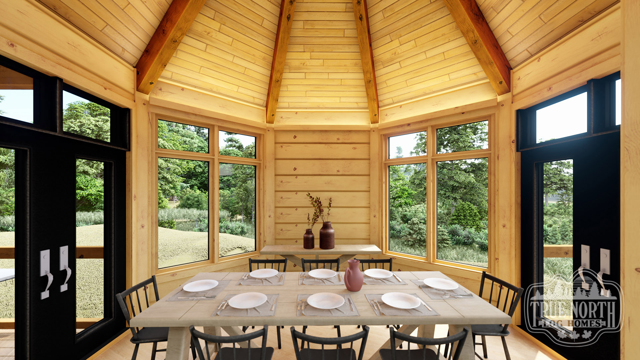
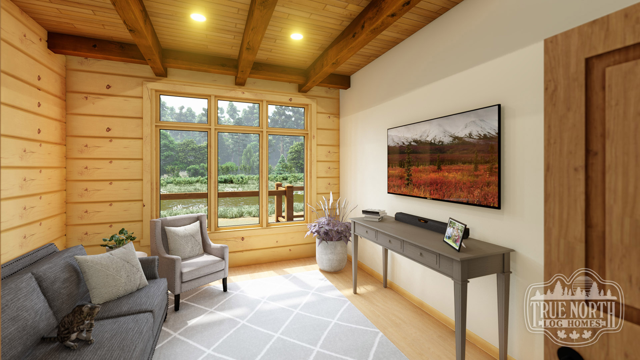
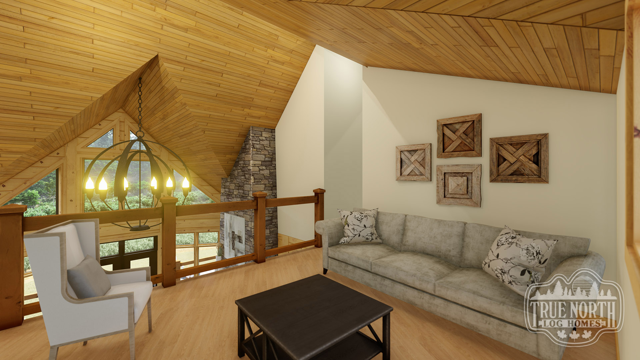
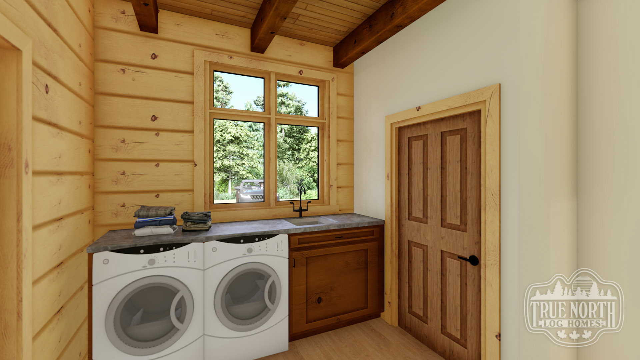
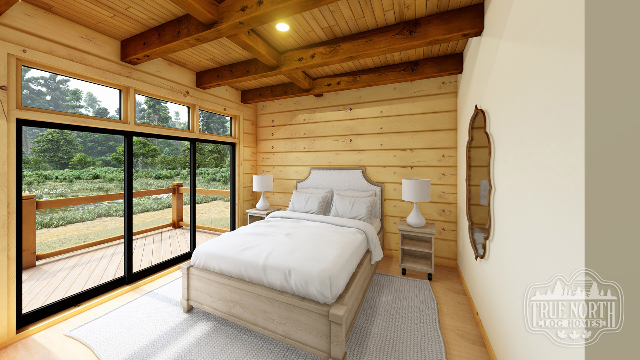
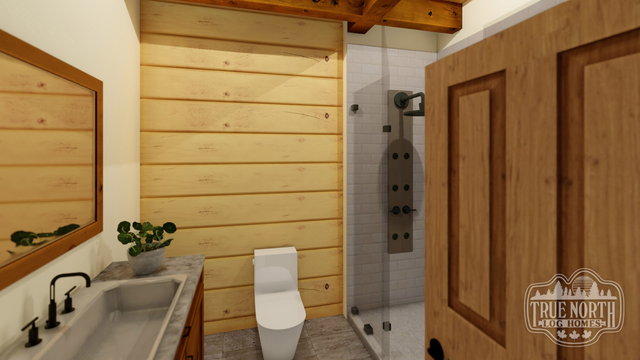
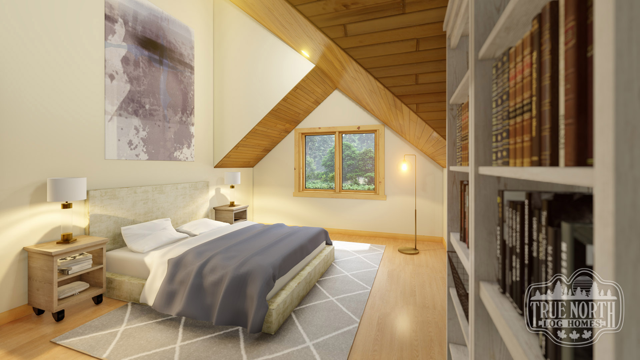
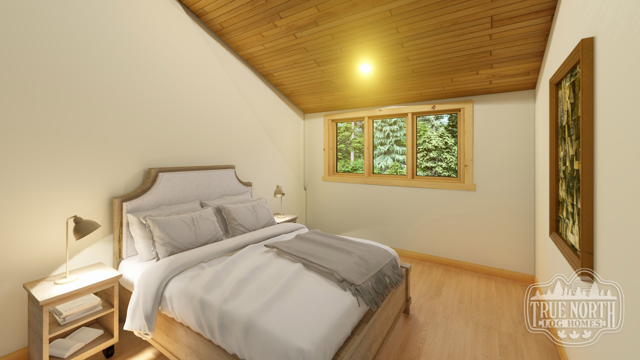
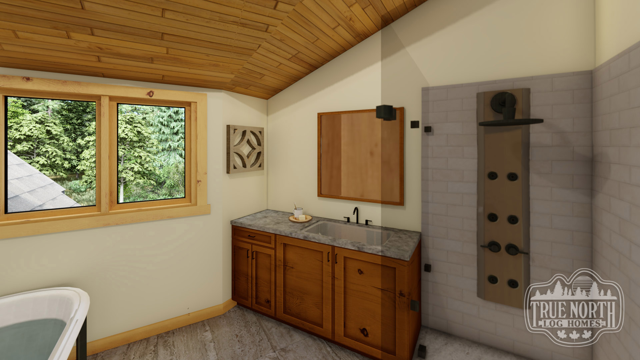
3065 SQFT
4 Bedrooms
3 Bathrooms
As you drive up towards the Grass Lake Residence you are instantly greeted with a beautifully simple curved front door. Past the entrance is a large hallway that takes you to different areas of the home. To the right, and behind the garage are the master bedroom, en suite, and laundry room. Opposite you’ll find the rest of the main floor. The kitchen boasts a unique design as the range top is surrounded by rustic curved masonry arch. Past the kitchen is the living room with its extravagant cathedral ceilings. The dining room and screened-in porch are perfect for entertaining any special occasion.
As you head back to the entrance you are greeted with a grand staircase that takes you up the second floor. This space provides a great amount of room for guests or children.

