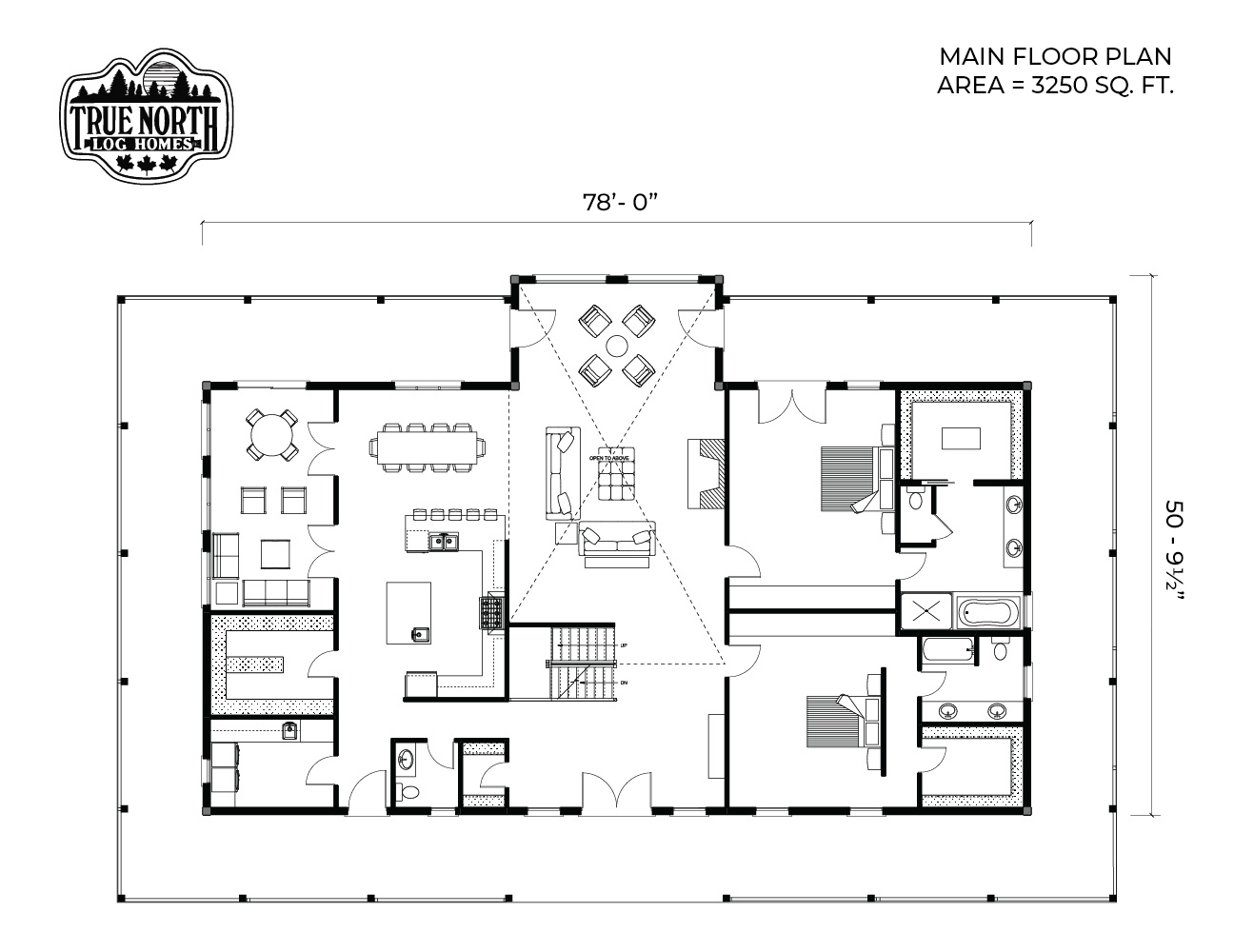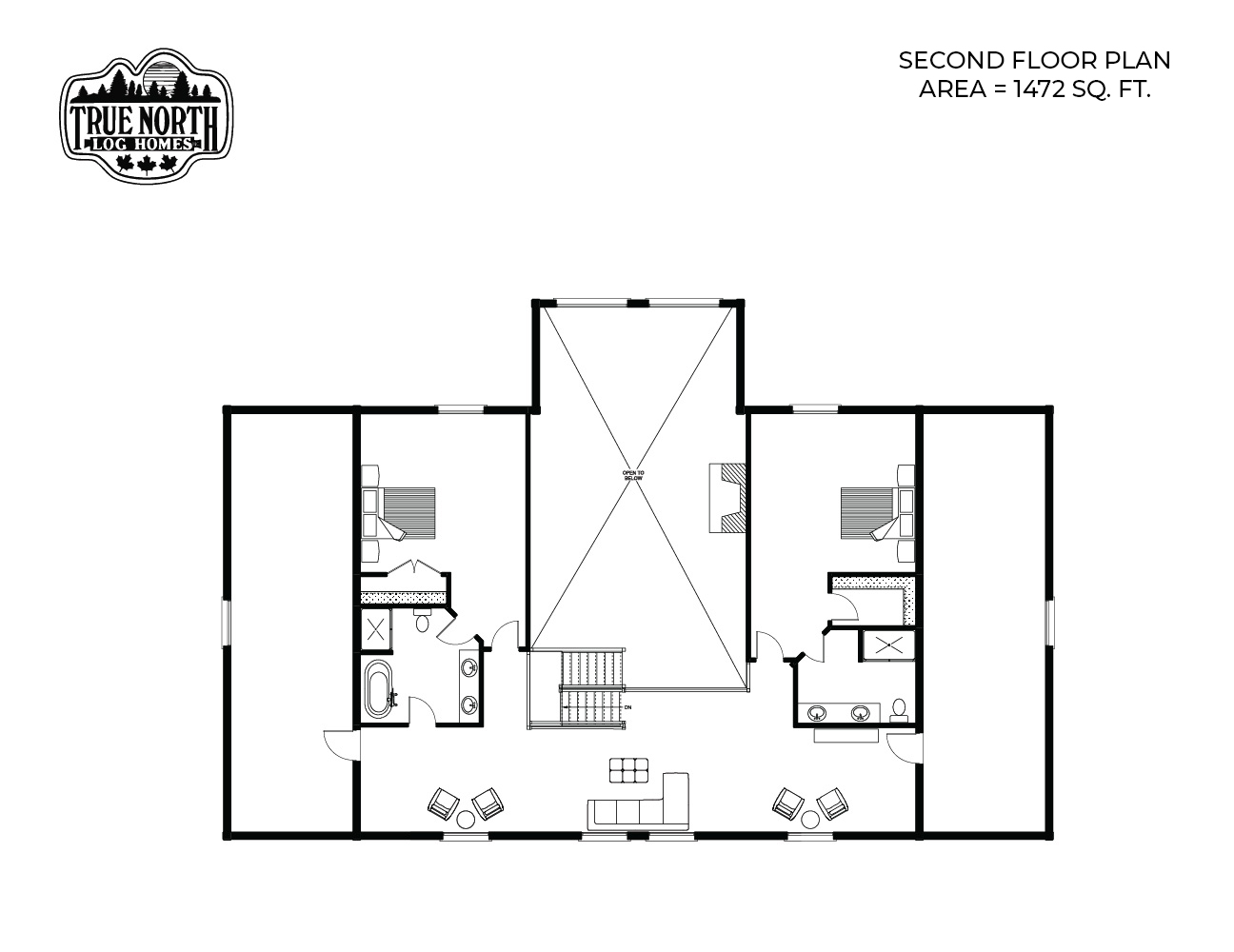The El Dorado Residence
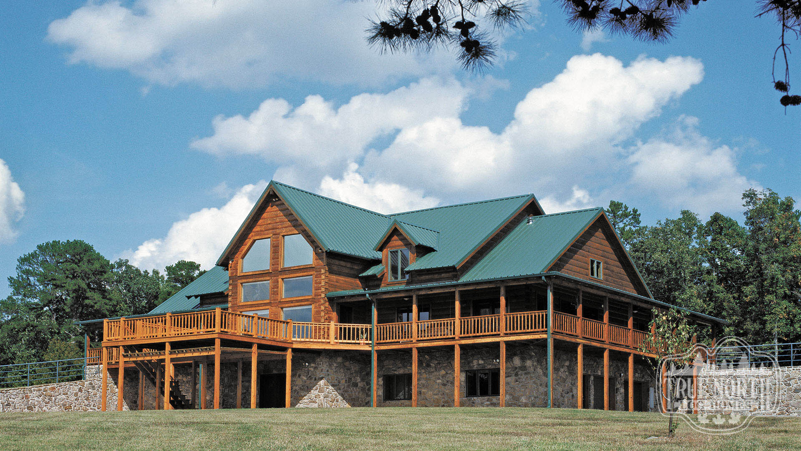
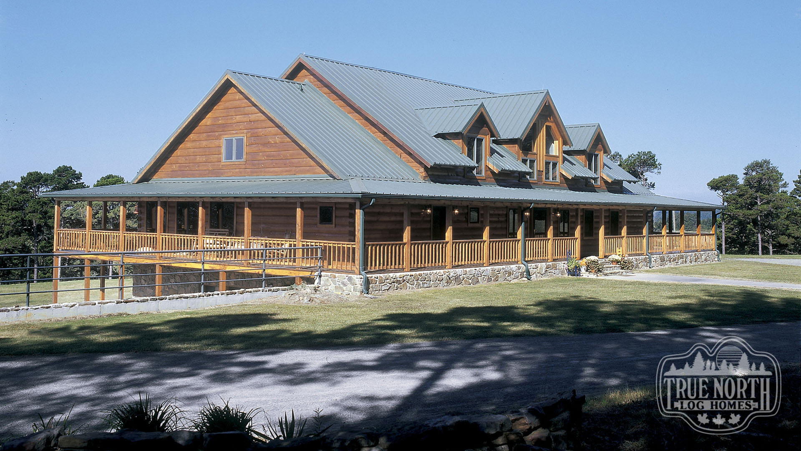
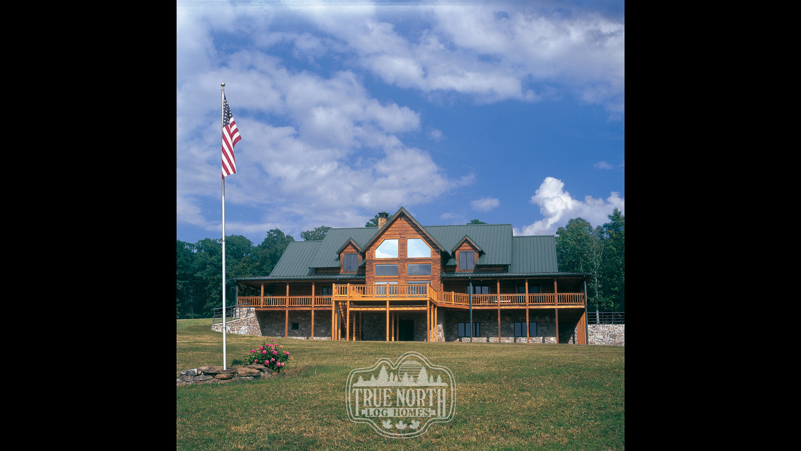
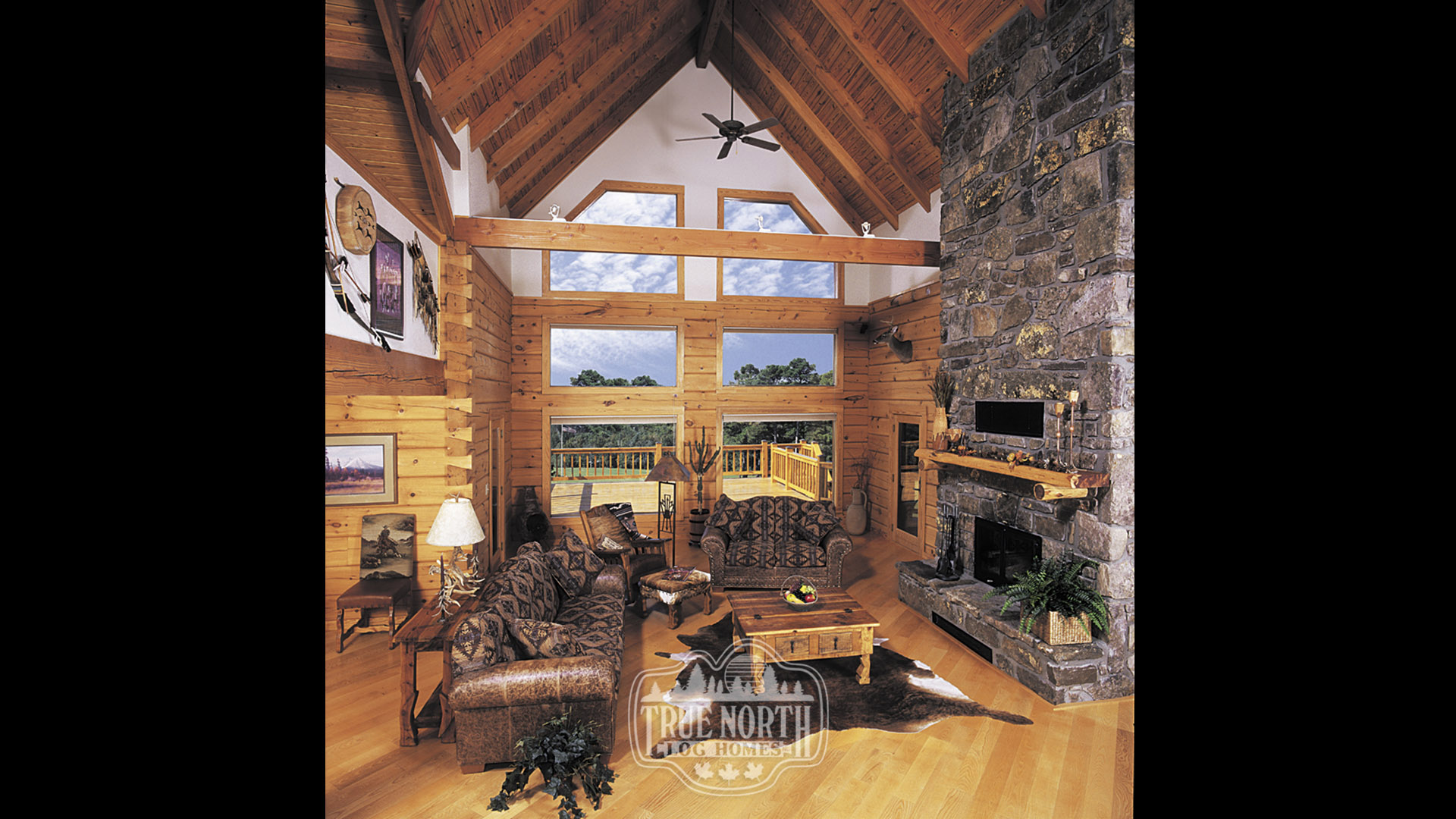
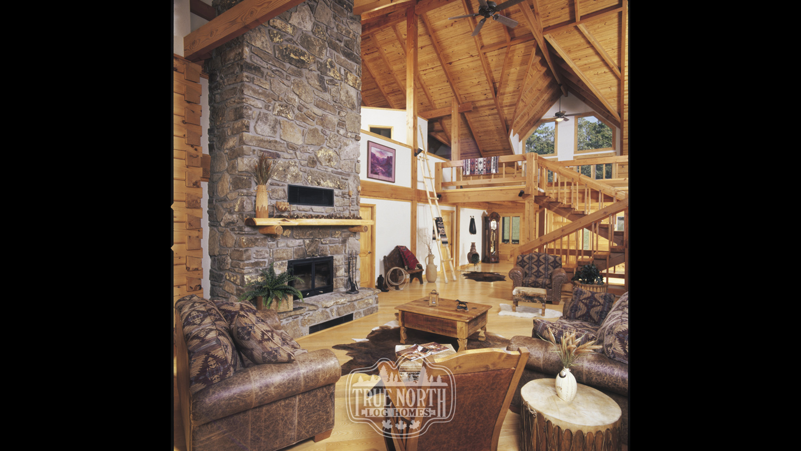
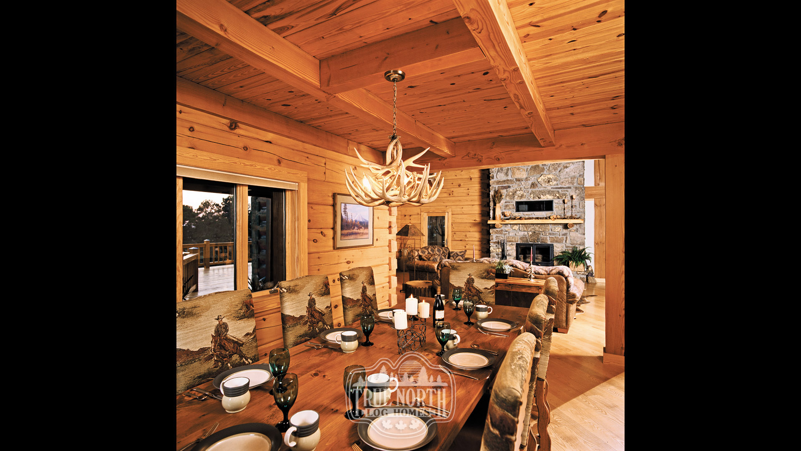
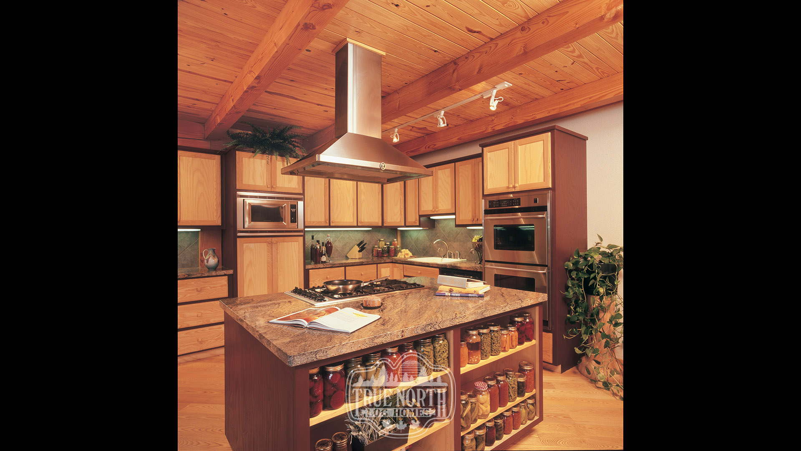
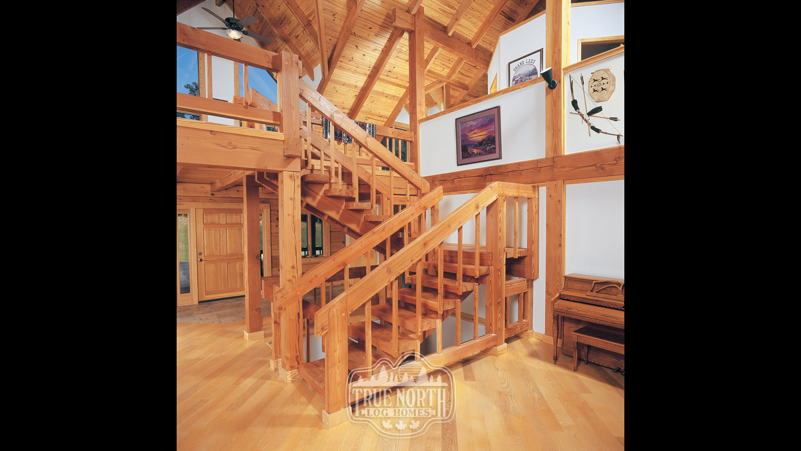
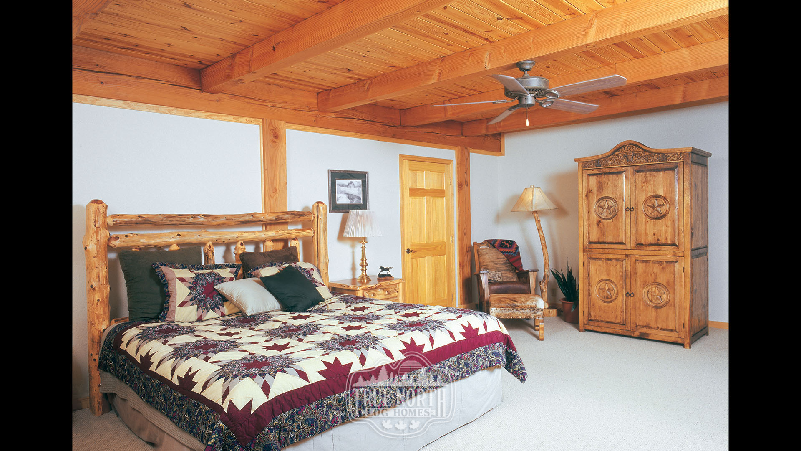
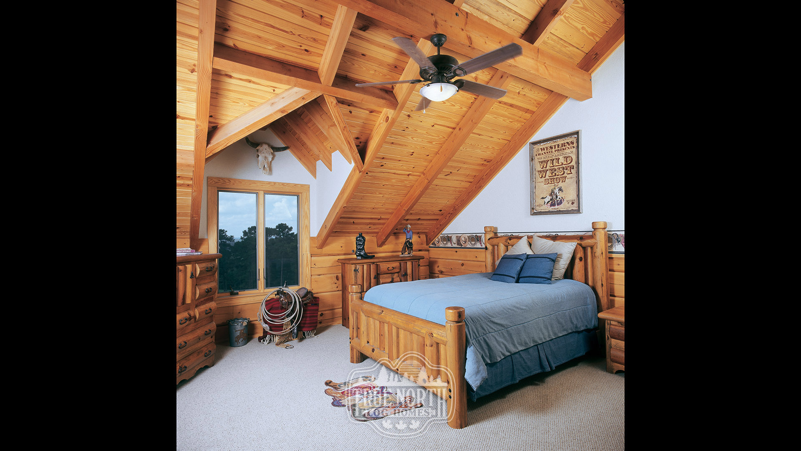
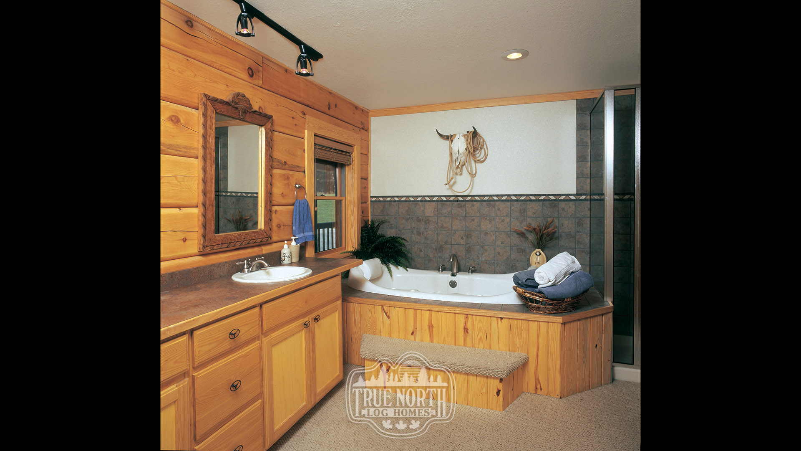
4984 SQFT
4 Bedrooms
5 Bathrooms
The El Dorado Residence is truly what comes to mind when you think of a ranch-style log home. At over 4000 sq. ft. this 4 bedroom, 5 bathroom home can house any large family, or easily transition into being a retreat for guests. The main floor supports not only the master suite, but also an additional suite that is perfect to give visitors the privacy they need. You’ll also find two common areas, the kitchen and dining area, laundry facilities all on the main floor.
Up the stairs on the second floor, you’re able to peer out over the great room and enjoy the view, or move into one of the two bedroom areas that are available. This home also has two large storage areas that span the width of the house that can be used for storage, or can be customized into additional bedrooms, or office space if required.

