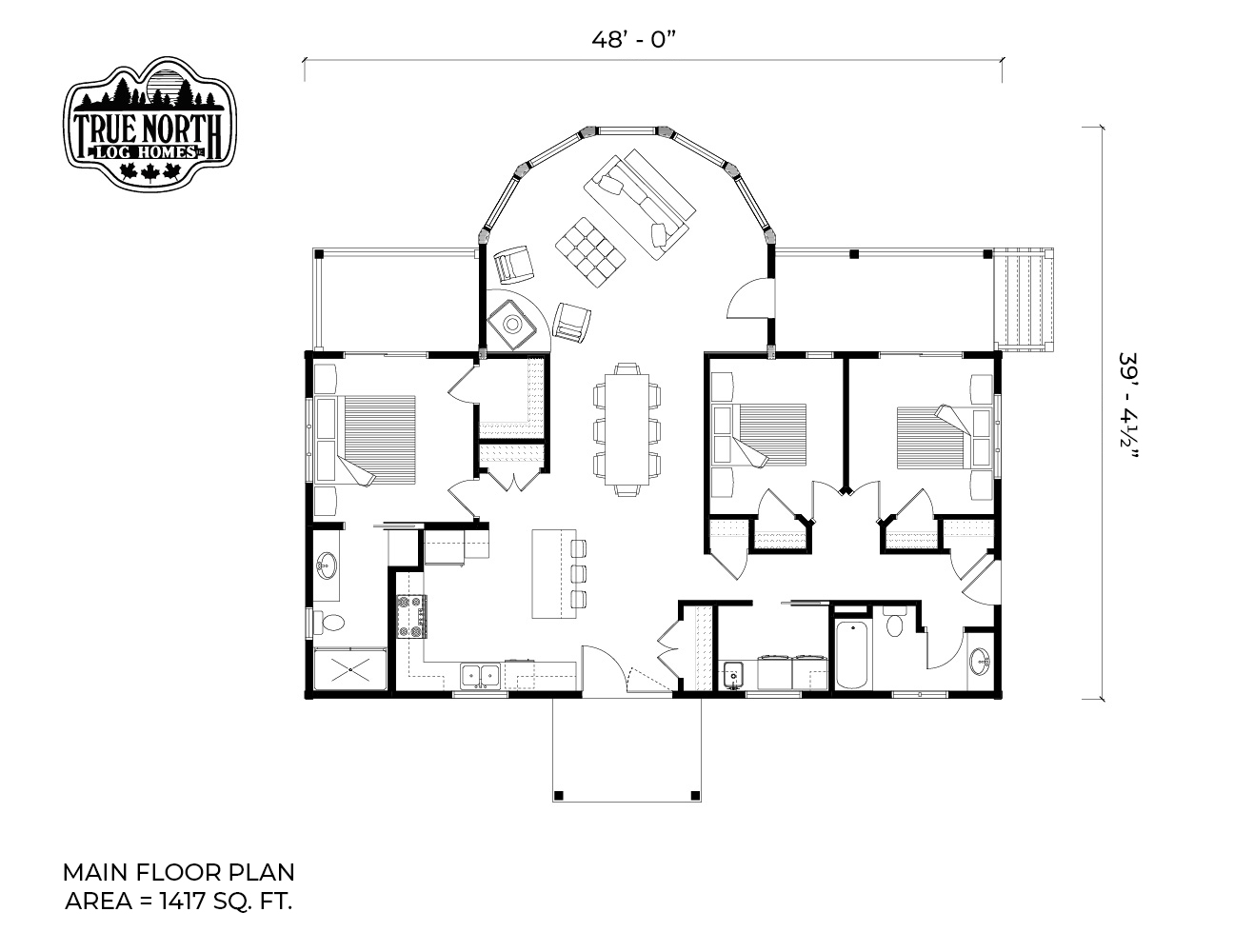The Custom
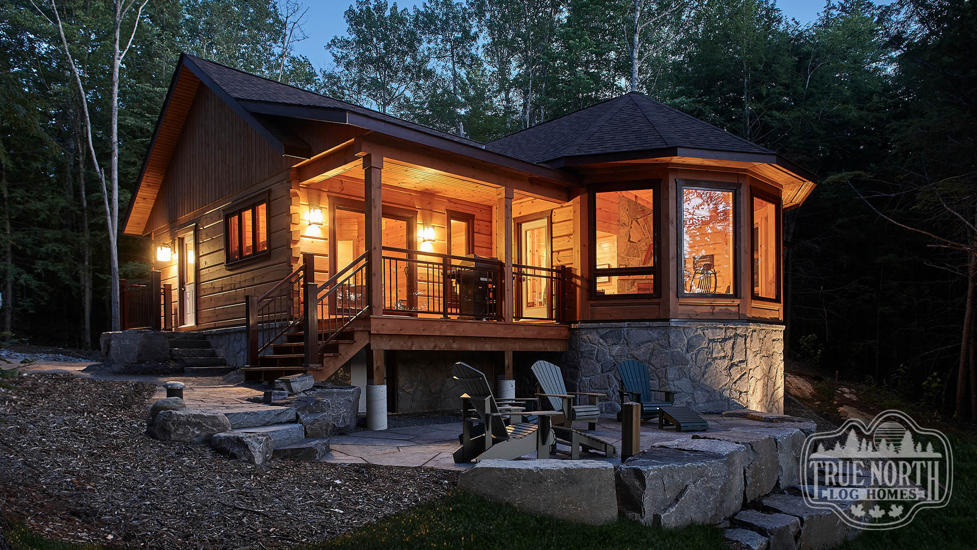
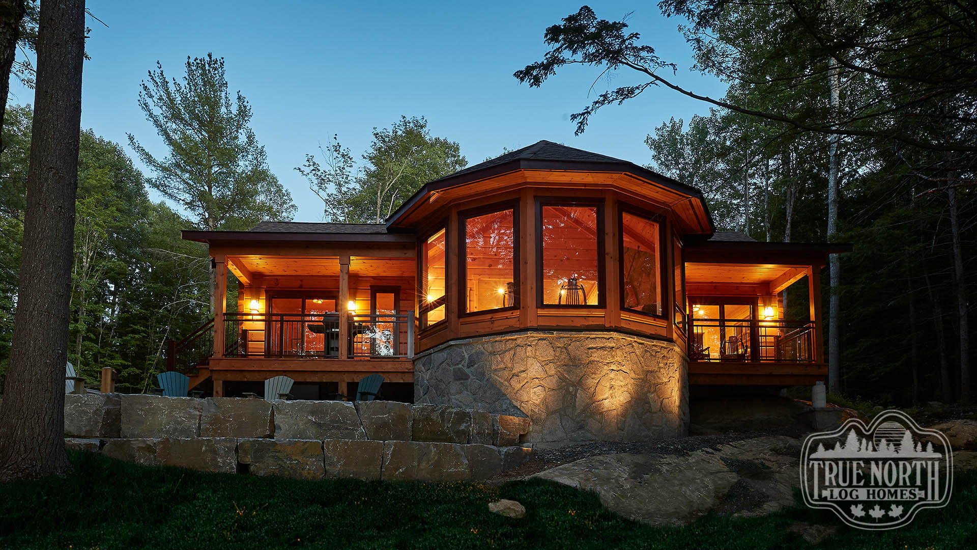
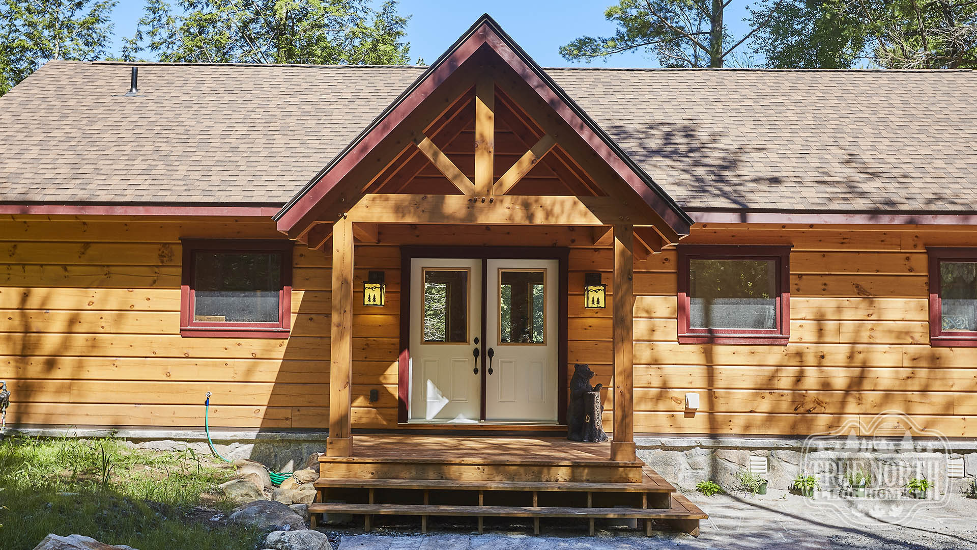
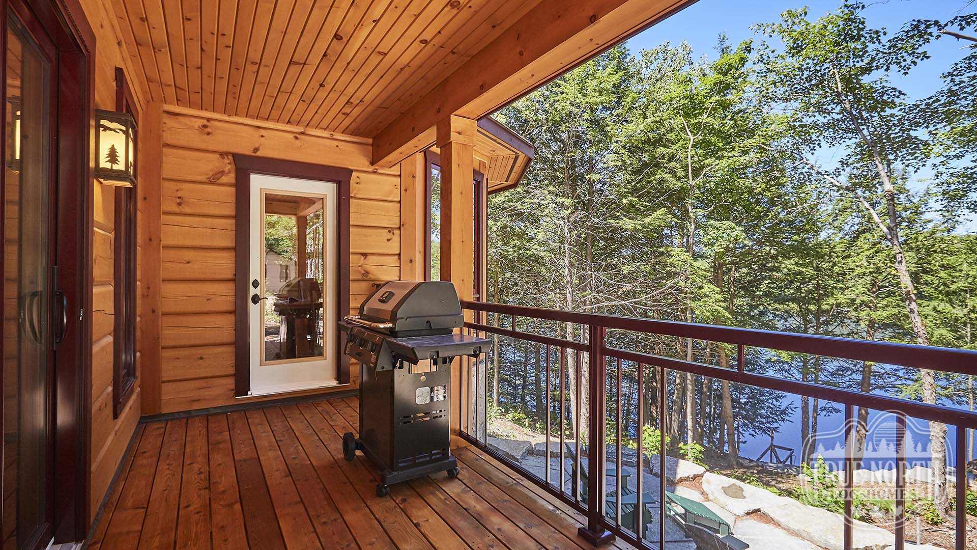
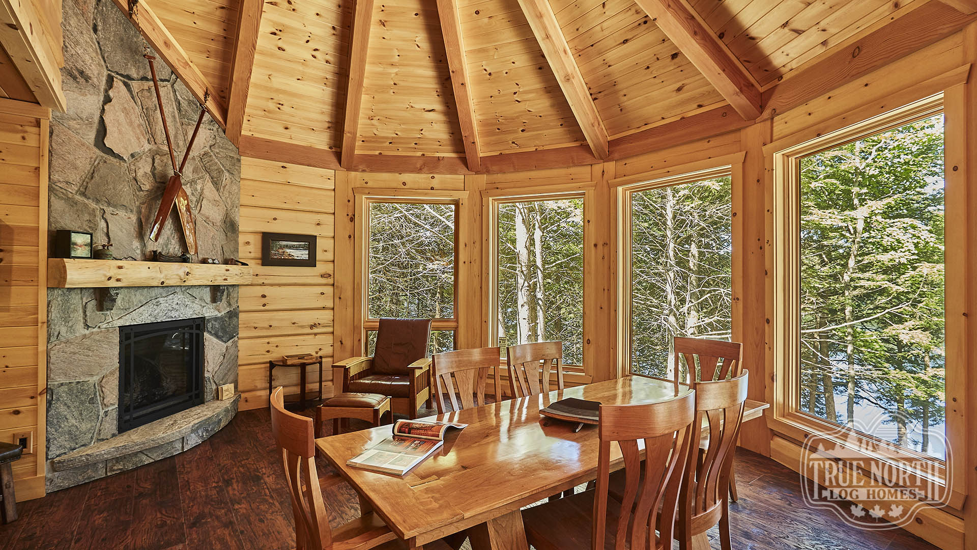
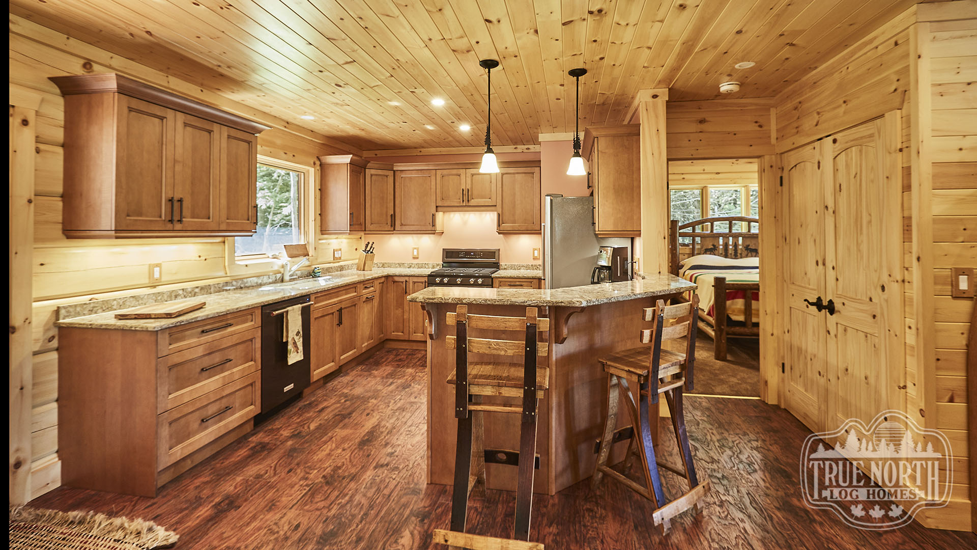
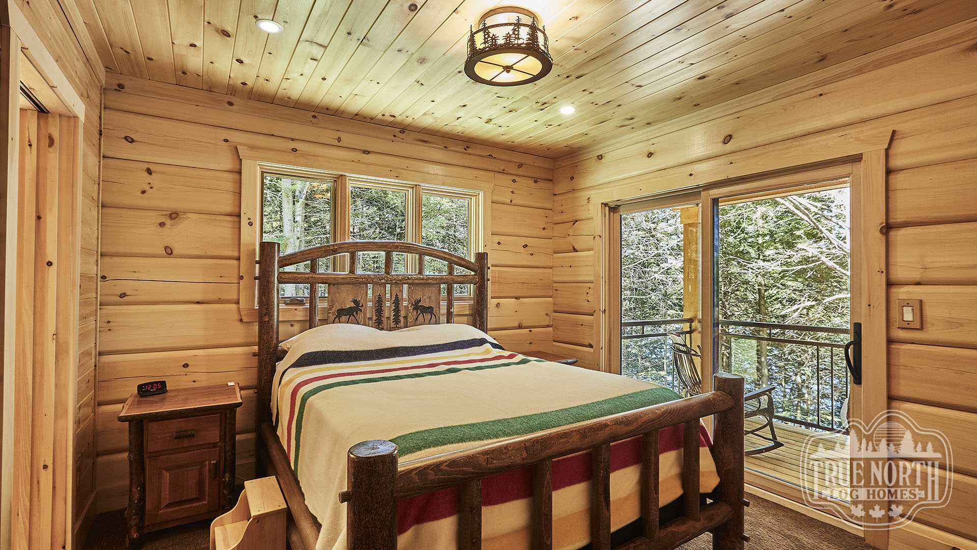
Take a virtual tour
1417 SQFT
3 Bedrooms
2 Bathrooms
Welcome to this Charming Custom Home – 1,417 sq ft of thoughtful design and stunning views. This beautifully crafted 3-bedroom, 2-bathroom residence offers a bright and open-concept layout perfect for family gatherings. At its heart is a striking octagonal great room, featuring soaring cathedral ceilings and a dramatic kingpost that adds architectural detail. Floor-to-ceiling windows flood the space with natural light and offer breathtaking panoramic views of the lakeshore. Whether you prefer a classic bungalow or an elevated two-storey design, this home can be customized to deliver both comfort and elegance in every detail.

