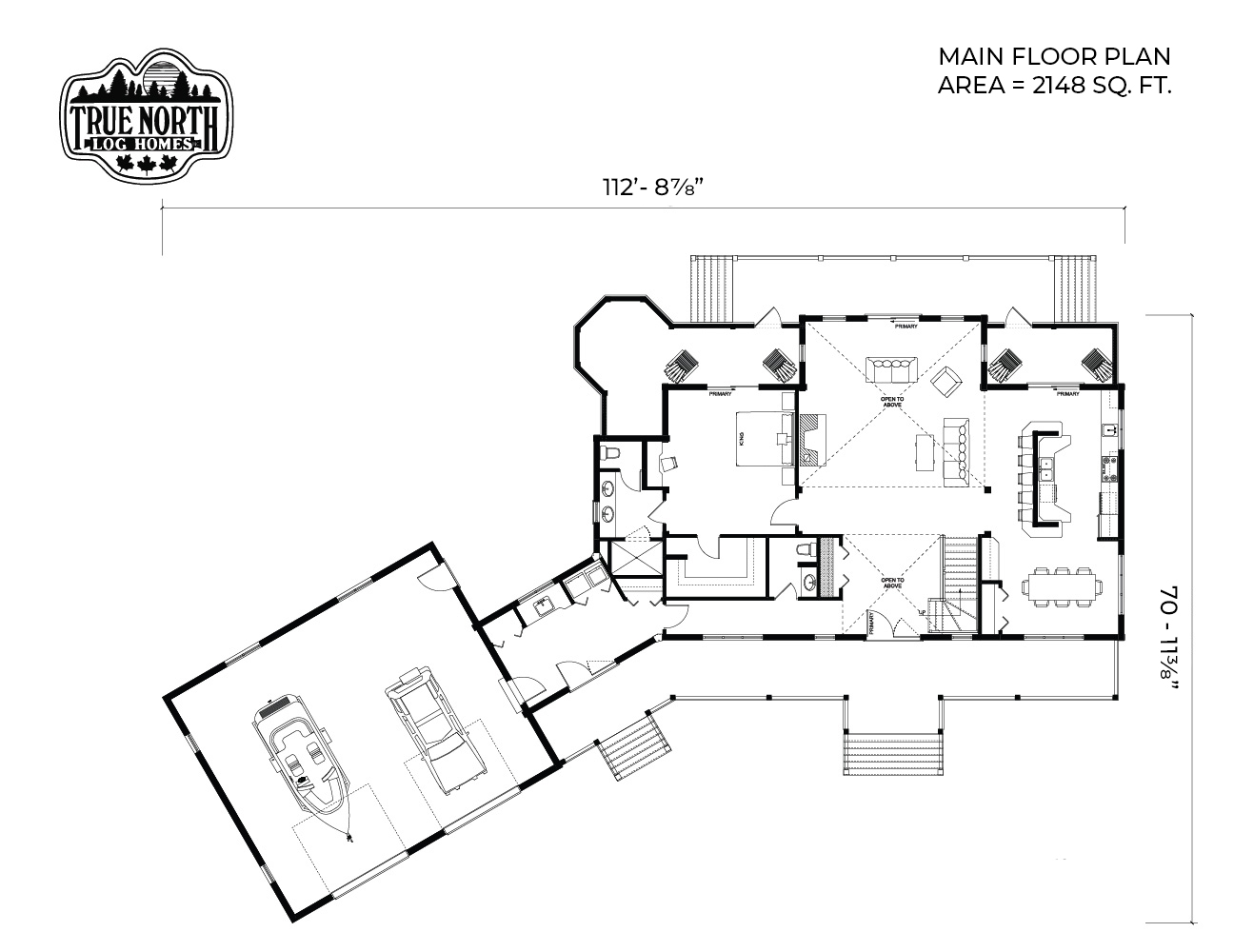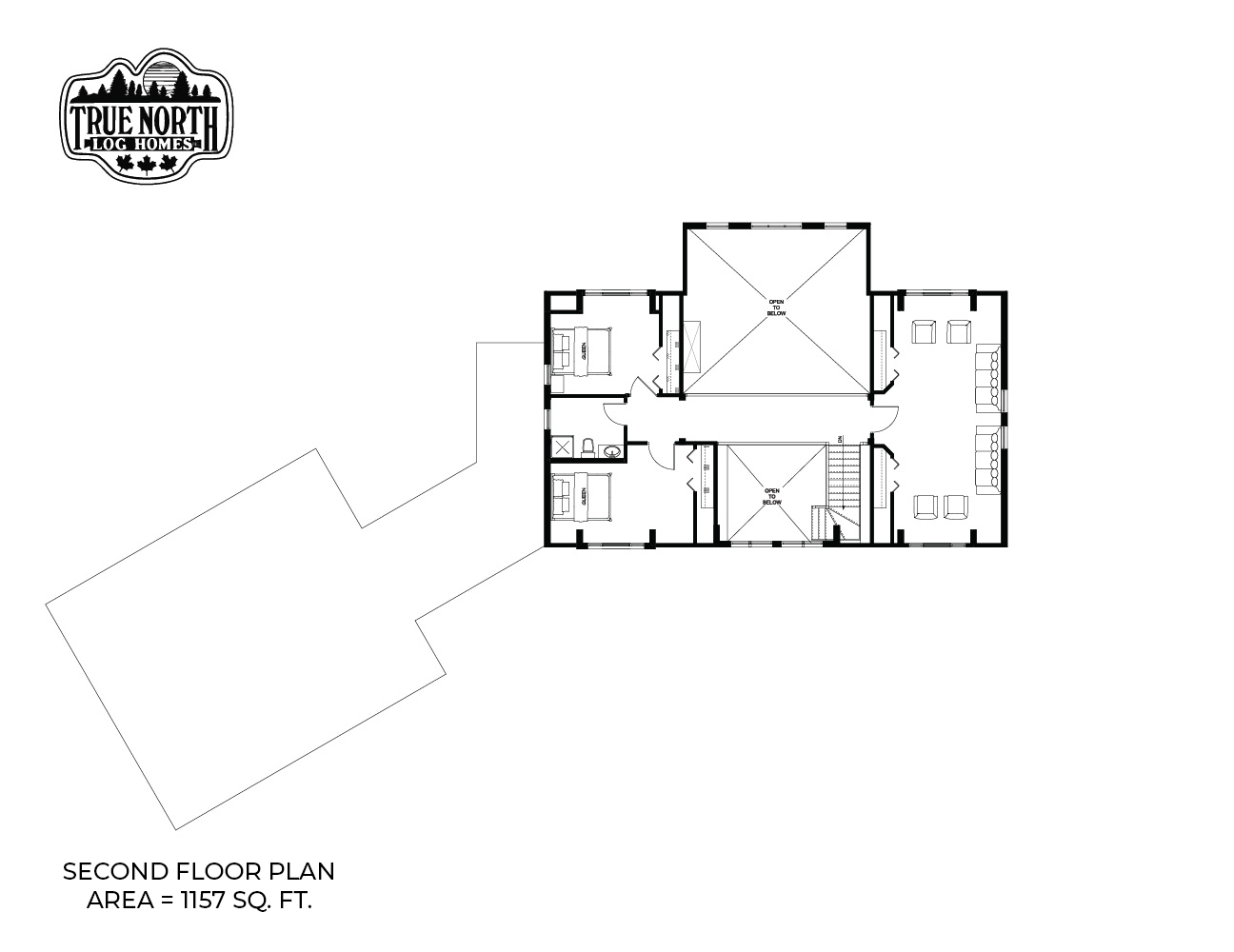The Cogo Residence
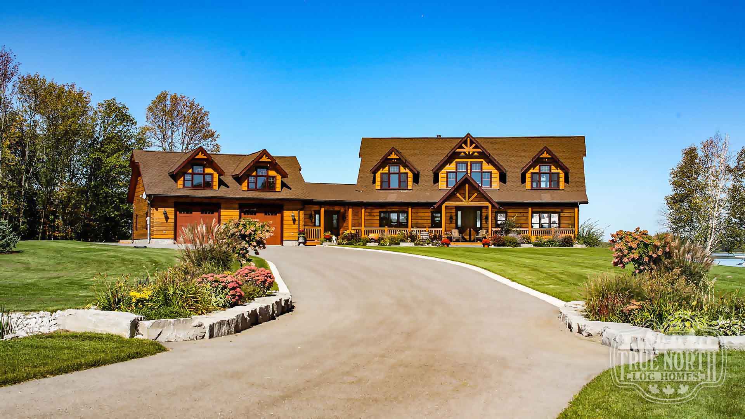
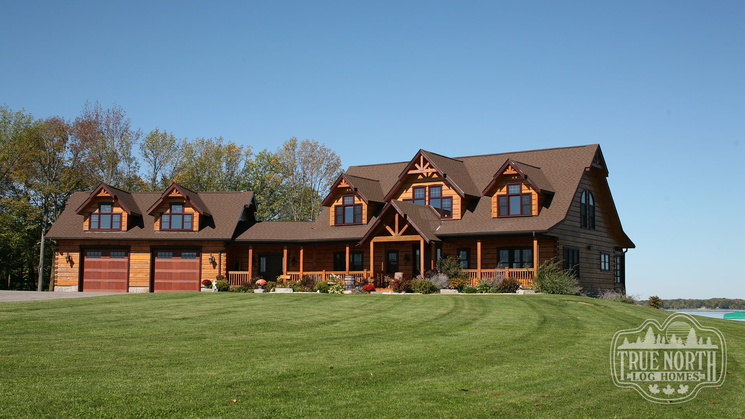
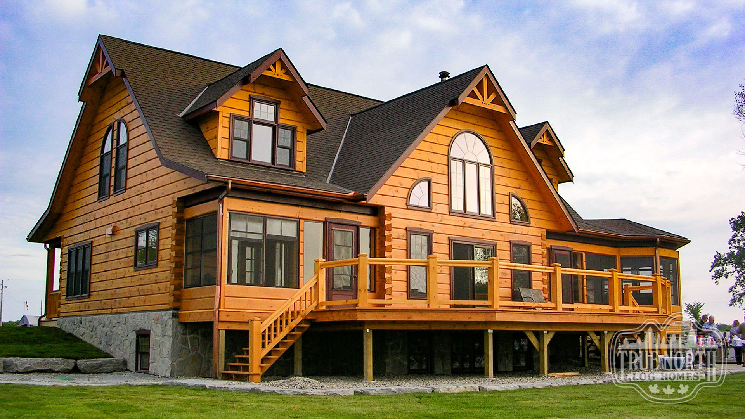
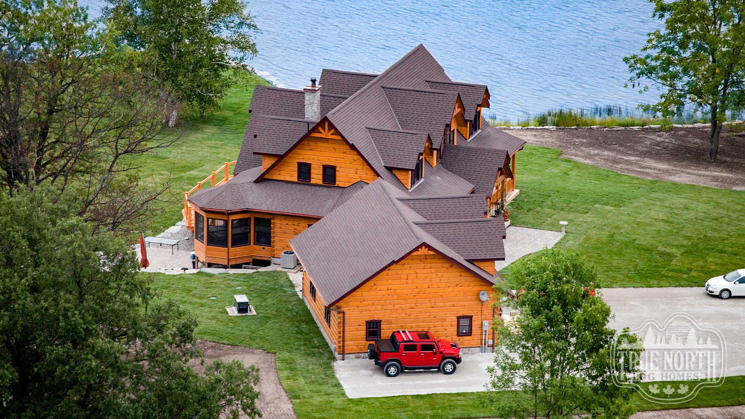
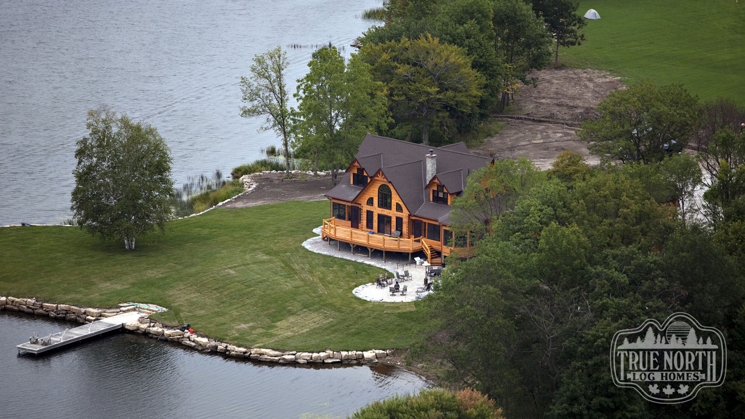
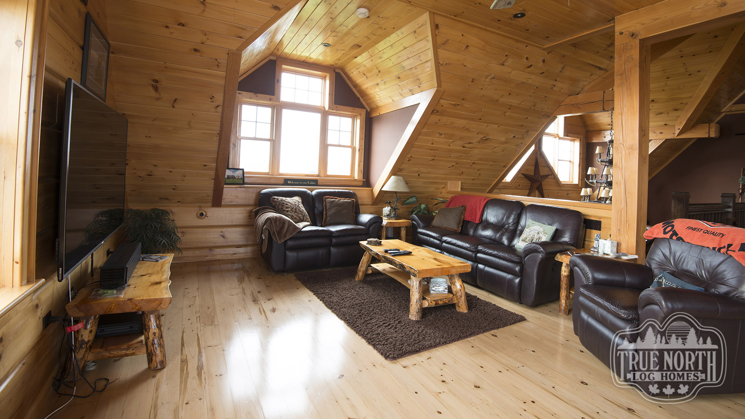
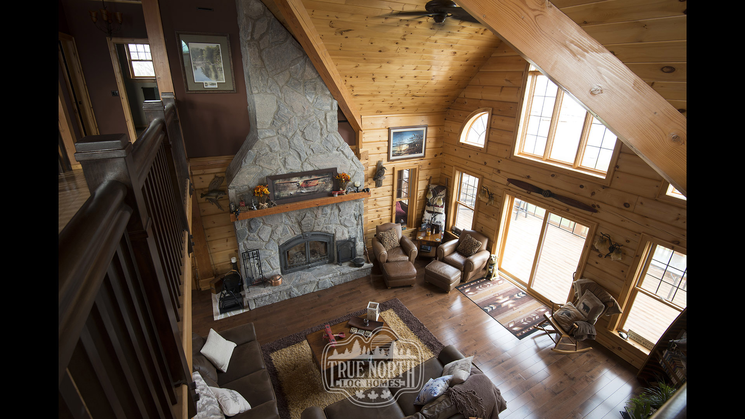
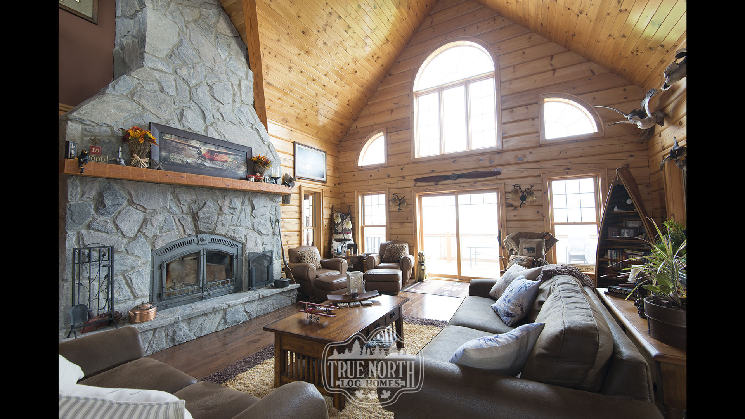
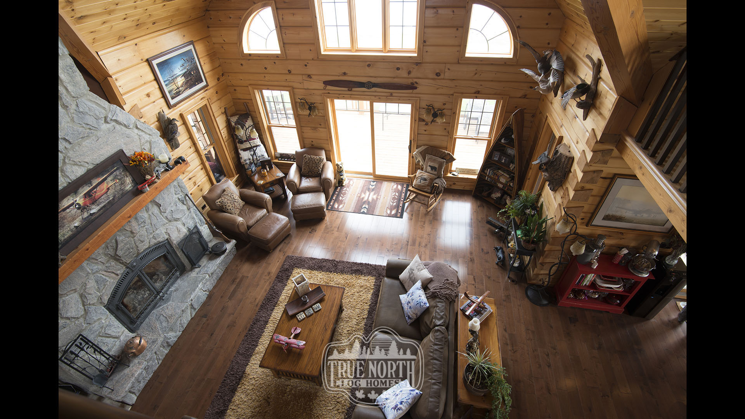
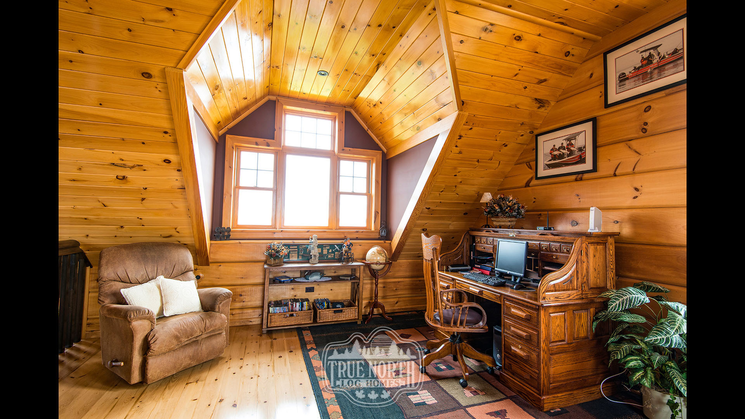
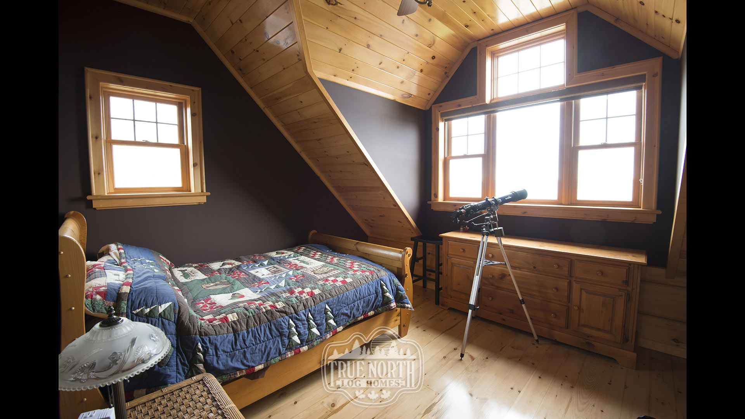
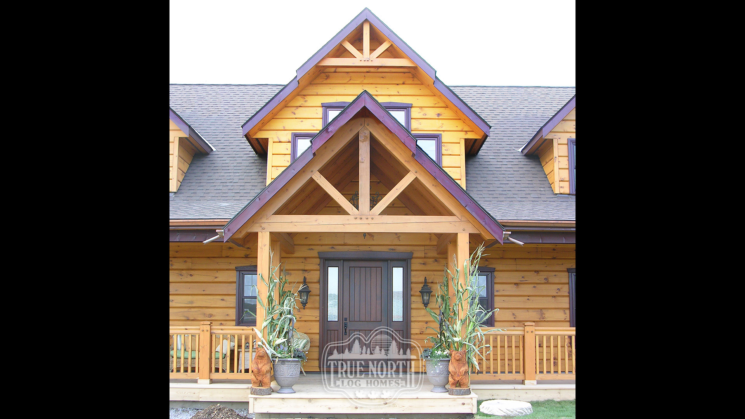
3294 SQFT
3 Bedrooms
3 Bathrooms
The Cogo Residence, is actually a Citadel model. This home’s open concept design, paired with lakefront views make it a great property for any purpose.
The main floor entryway welcomes you with options of a hallway to the utility wing of the house, the staircase to the second floor, and forward into the great room living area. The main floor also houses a dining area, a kitchen with a large island, and the master suite.
On the second floor you’ll find a traditional catwalk overlooking the great room To the right there is a large media room, and to the left, two additional bedrooms, and a bathroom. If extra space was needed this model could easily convert the media room into two additional bedrooms.
Above the garage, there is also 1000 sq. ft. + of loft area that separate space for children, or to have a nice studio apartment.

