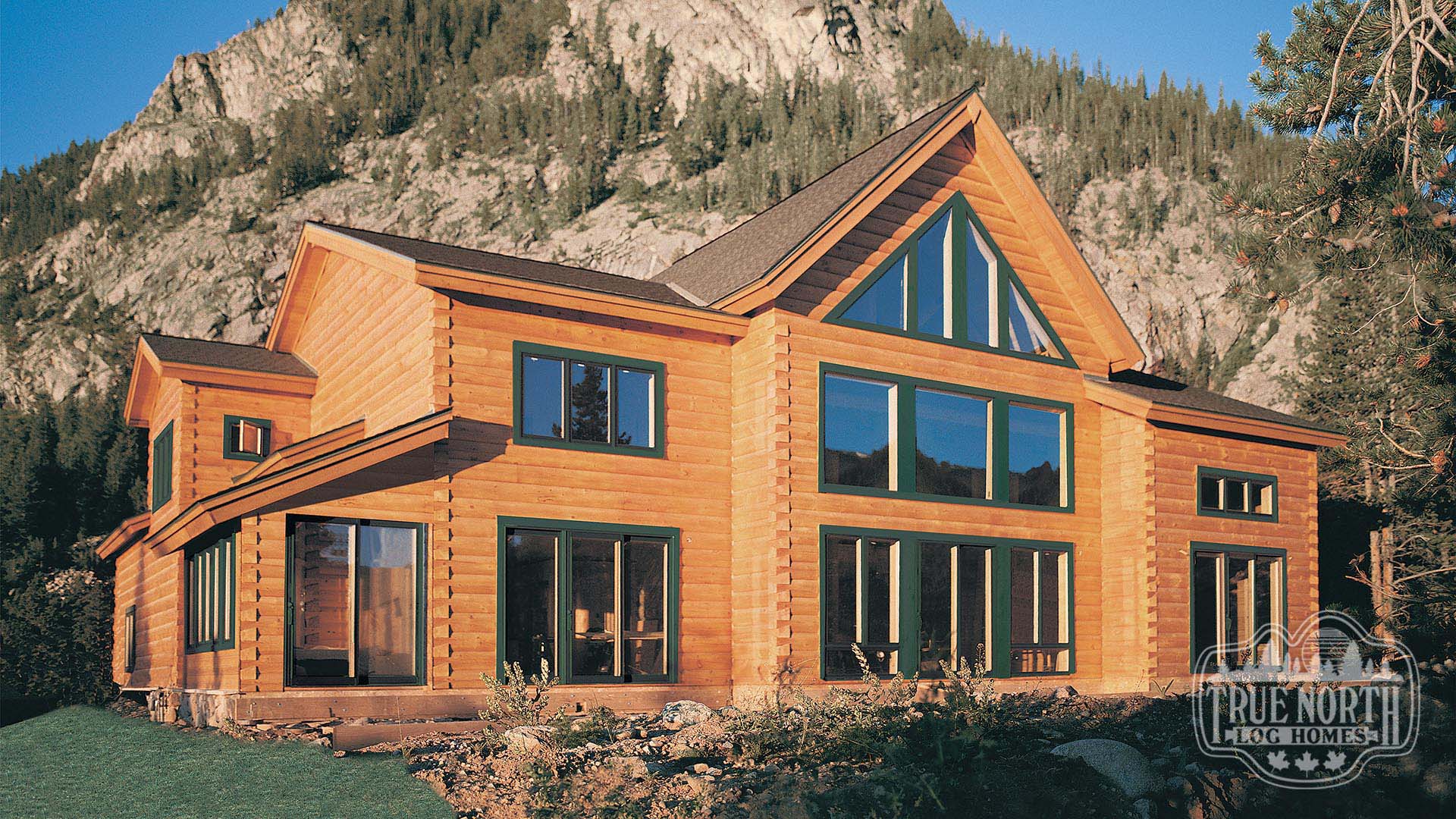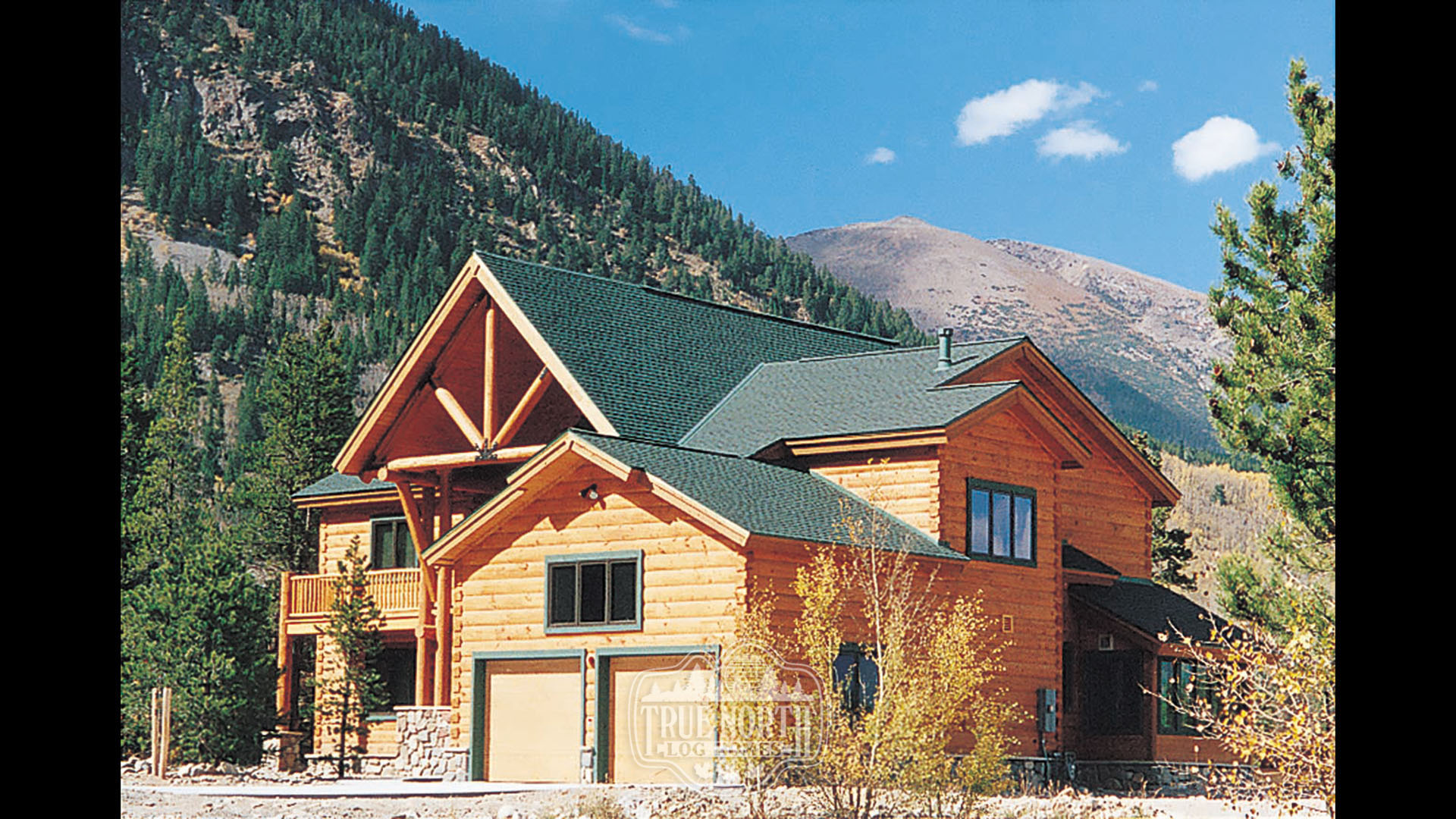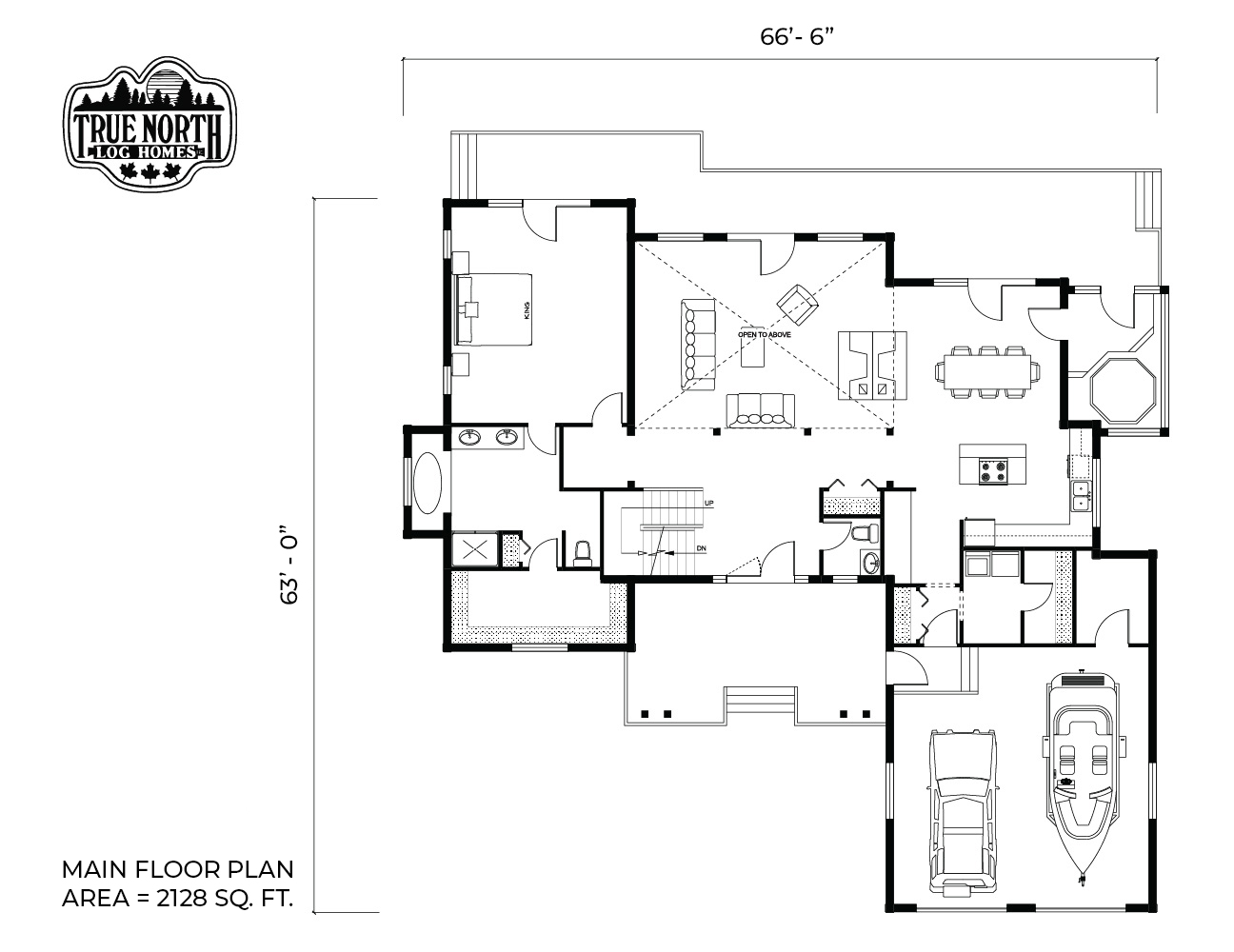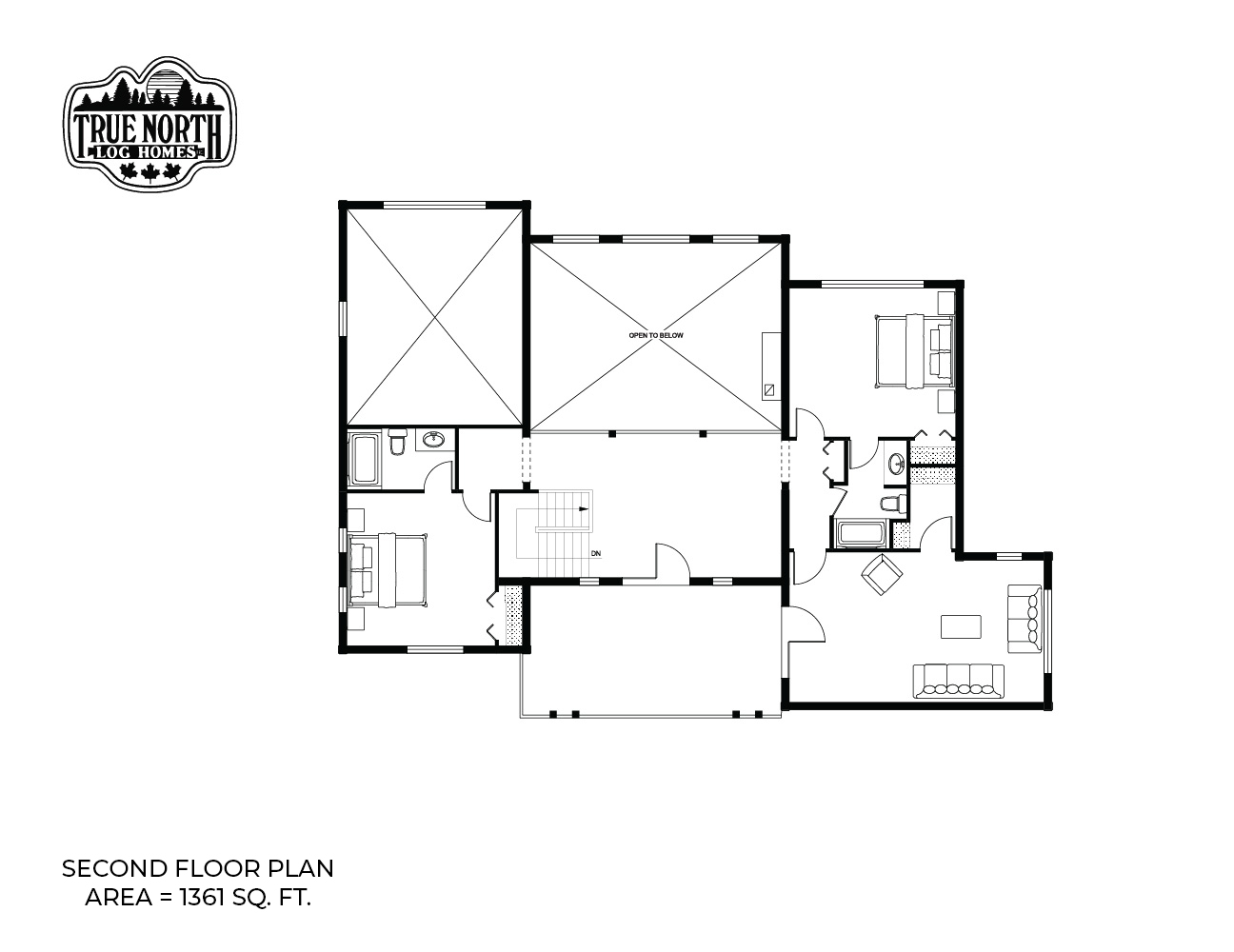The Breckenridge


3489 SQFT
3 Bedrooms
4 Bathrooms
The Breckenridge stands at an impressive 3489 square feet. This home was custom-designed to take advantage of the beautiful mountain setting. When you go to enter the main floor the spacious terrace guides you into the foyer, and into the great room. From the middle of the home you can see the dining area, kitchen, and into the solarium. Opposite the main living space you’ll find a grand master suite that includes a large walk-in closet. Across the house on the main floor there is plenty of space to add in a washroom, laundry, and storage room.
The second floor is perfect for additional family members or guests with two secondary bedrooms, each with their own bathroom, and a living space for quiet times.


