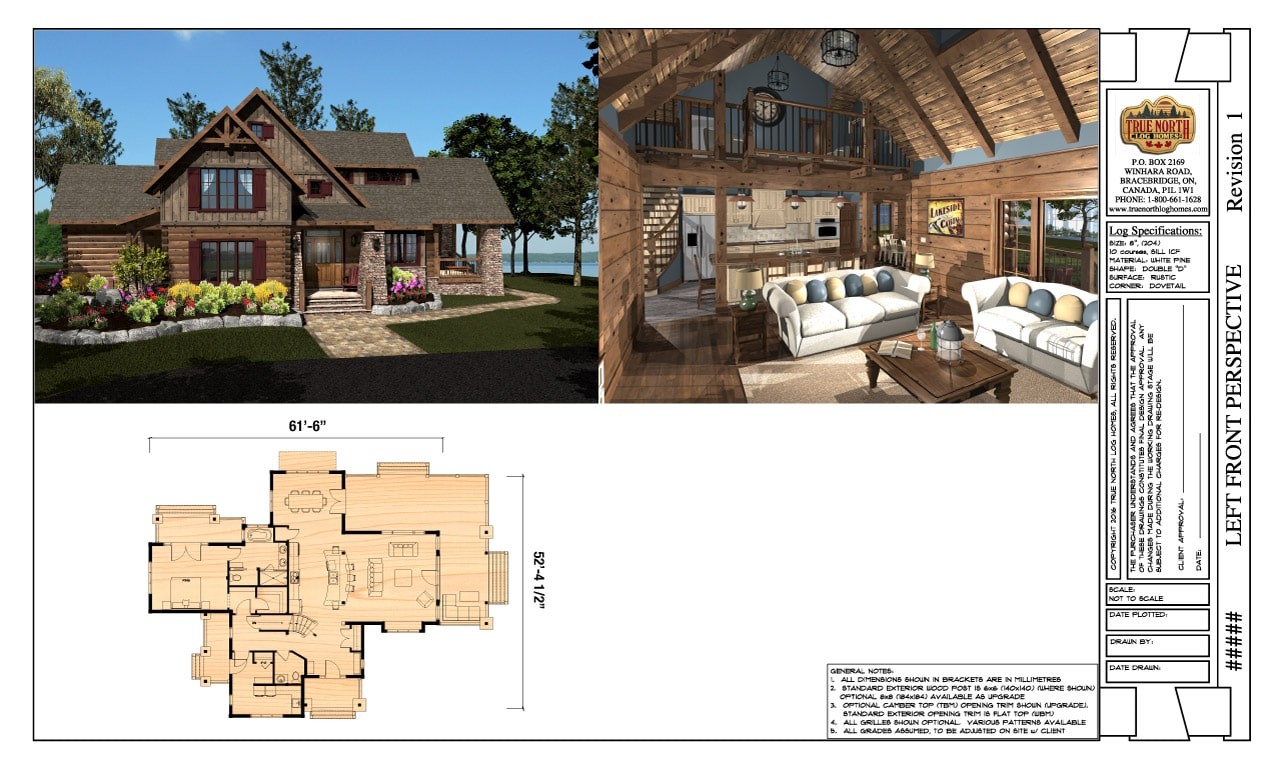What Are the Different Types of Drawings?
Through the manufacturing and construction process of your True North log home there are three types of drawings you will use. Each set is distinguished by its purpose and added layers of complexity as your log home develops.
The first of these is Design Drawings.
Design Drawings
Design Drawings are step one of our five-phase design, manufacturing and delivery process.
In this stage we take all your ideas and put them down on one piece of paper. Your True North Log Homes Design and Sales Consultant will be here to guide you through the process. These plans come with floor plans and a full 3D rendering of your future home or cottage.

This includes:
- Elevation renderings
- Floor plans for first, second, and if applicable basement floor plans
During this stage is your opportunity to adjust the design how you want it. We use revision sheets to help itemize your changes and keep your project organized.
Items to Bring to your Design Consultation Meeting
Over the years we’ve found that a checklist is the easiest way for our clients to ensure they’re prepared for their Design Consultation meeting.
- Property address, postal code, and surveys or photos of the property
- Approximate finished budget
- Design wish list (e.g. loft, screened-in porch)
- Photos, floor plans, elevations you like as a starting point
- Colour preferences
- How many people do you want to host at your new home/cottage?
- Will the home be for retirement, primary, or as a secondary residence?
- How accessible is the property?
- Design Deposit Work Order
Working Drawings
Once you’ve finalized your design drawings we will then move into the Working Drawings. These plans will be used to apply for your building permit and for the construction of your home or cottage.
These drawings include:
- Floor plans
- Elevations
- Window/door schedule
- Foundation layout
- Roof framing plan
Version 1 drawings, usually referred to as V1, are used to get pricing, feedback and electrical layouts from our in-house project management team or you and your contractors. After final reviews and agreement, True North sends the plans to engineering for review and approval. Once this is completed, the Working Drawings become V2 to obtain a building permit. The final set of working drawings (V3) comes with the package and are the final set of working drawings used to construct your log home or cottage.
What’s next?
To move from Working Drawings to the next phase you’ll be required to:
- Have your builder approve your V1 drawings
- Sign off on colour and style selections
- Apply for your building permit with your V2 drawings
- Sign and date all drawing versions
- Sign off on any amendments
- Finalize electrical layout within the exterior log walls
NOTE: Any revisions after Version 2 drawings are completed will significantly extend the timeline of your log home project and will incur additional charges.
Cut Drawings
Cut Drawings are wall-by-wall plans which show the courses of logs, their lengths and window and door openings. Our factory uses them to cut your log home. These plans are also used to assemble your home during construction.
These final drawings are where you review and approve the locations of window and door openings, log lengths and ButtSpline® connections, profile and surface treatments, angles and corners, the number of log courses, the log corners and PentaPost connections. This is your final opportunity to make minor adjustments.
Share the Cut Drawings with your foundation contractor so they know where the anchor bolts are to be staggered around the bottom of the LogLock® system.
At thisFa phase, you’ll need to:
- Approve the Cut Drawings
- Obtain and post your building permit
- Arrange access to the site
- Complete your foundation
- Arrange unloading at the site
- Next deposit
The Final Stages
Next we begin to order and assemble components like windows, doors, roof trusses, and Douglas fir beams. This phase can be carried out immediately following Phase Two.
Interested in building? Connect with us to learn more.
