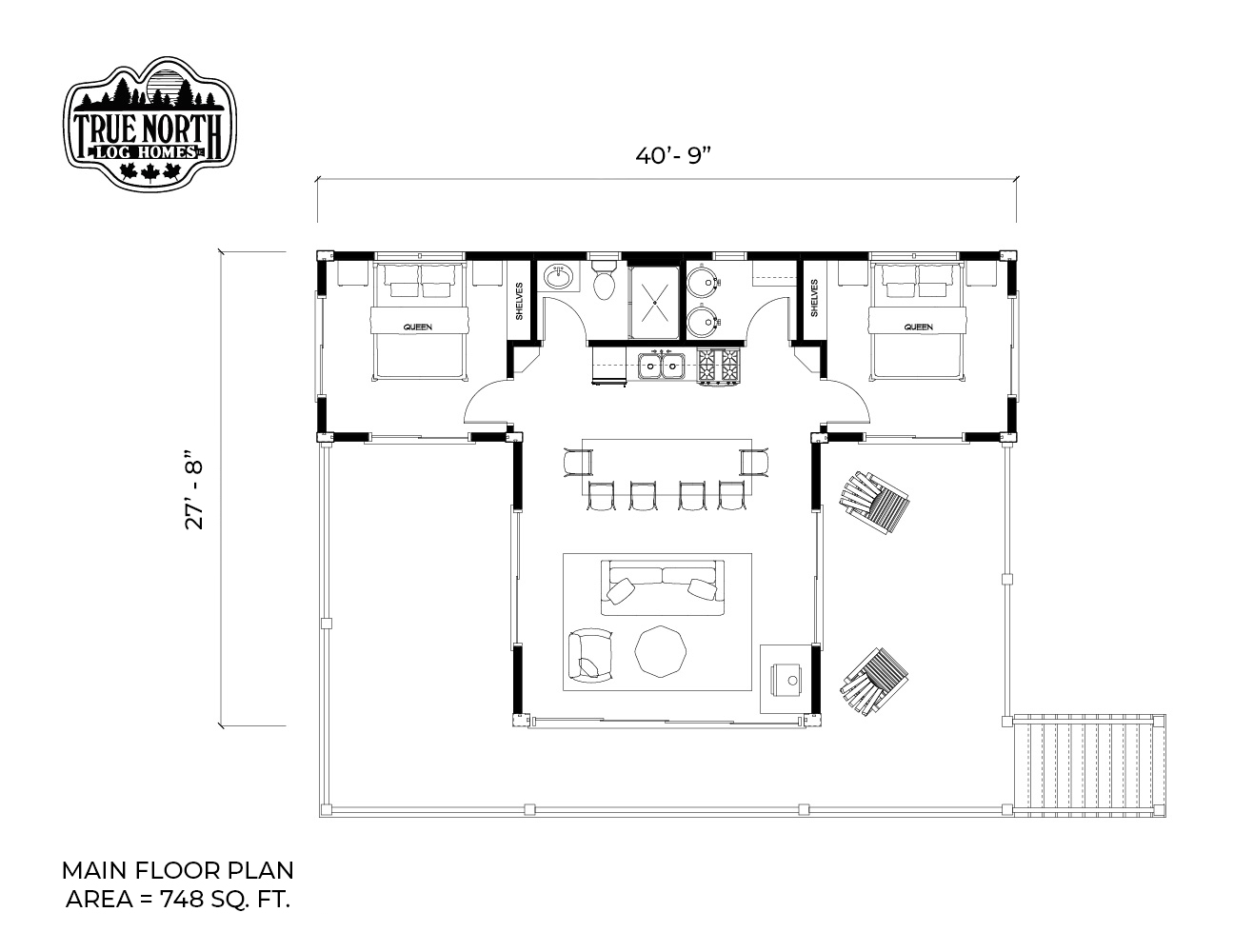Badgeley Point Cabin
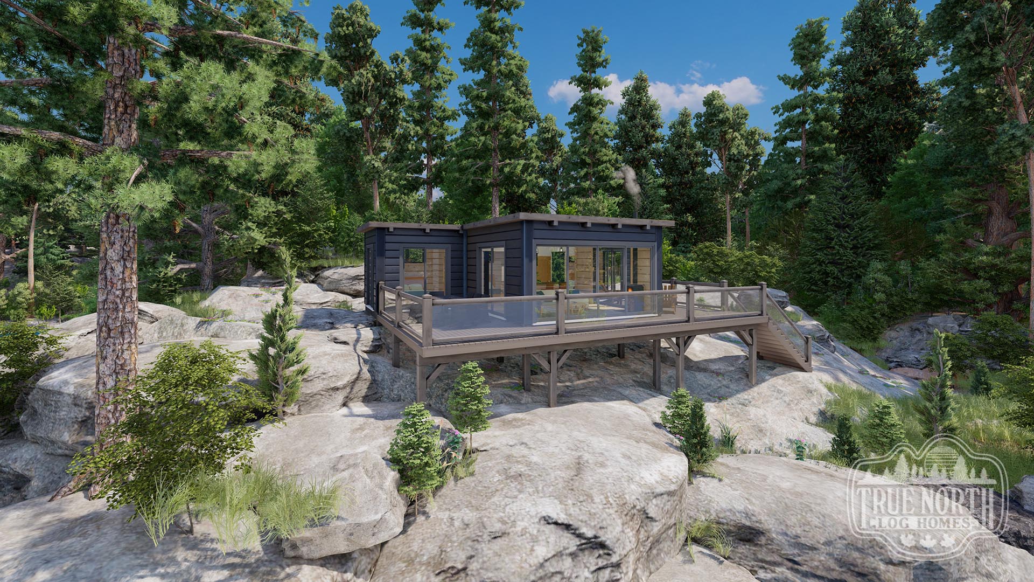
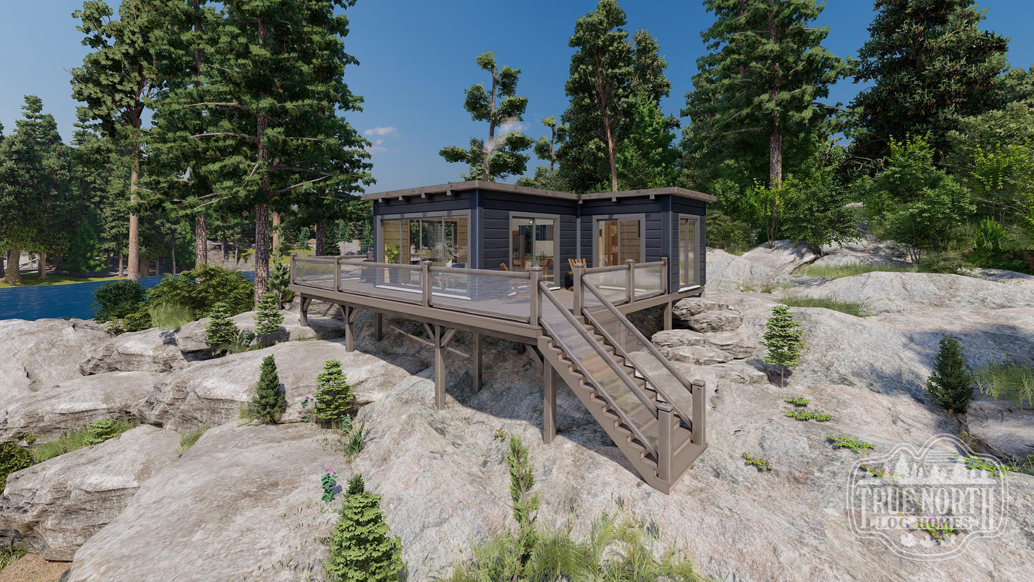
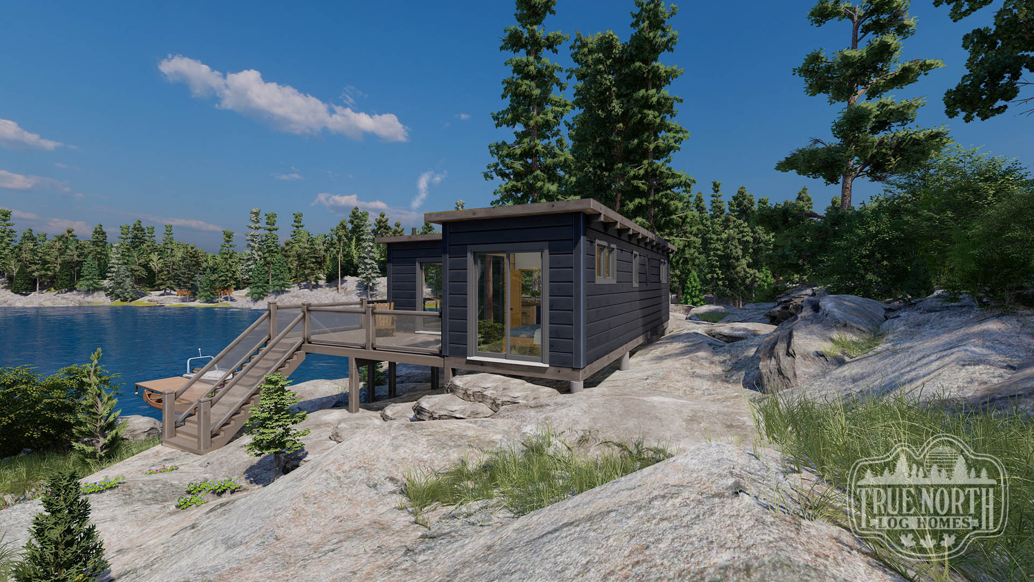
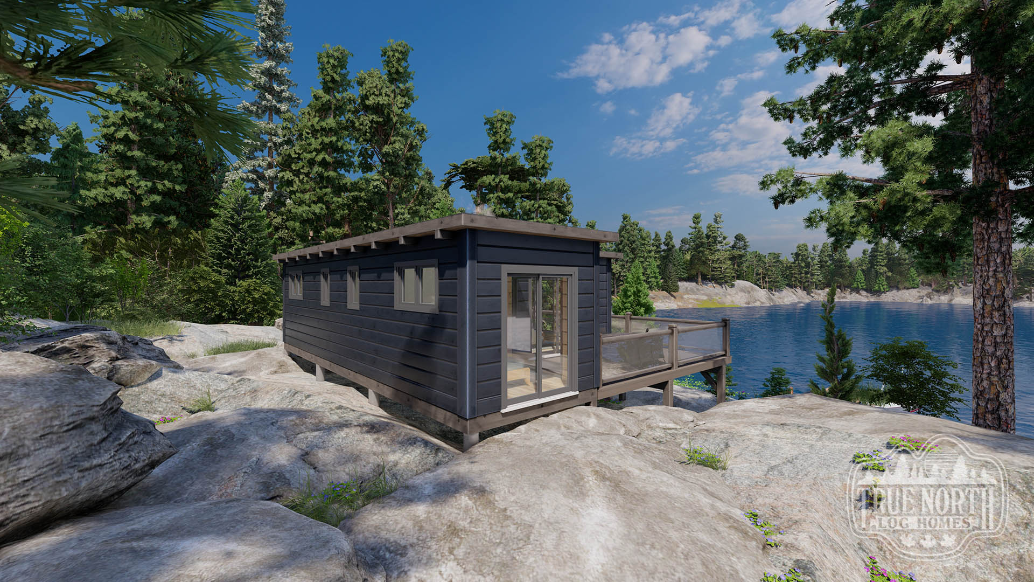
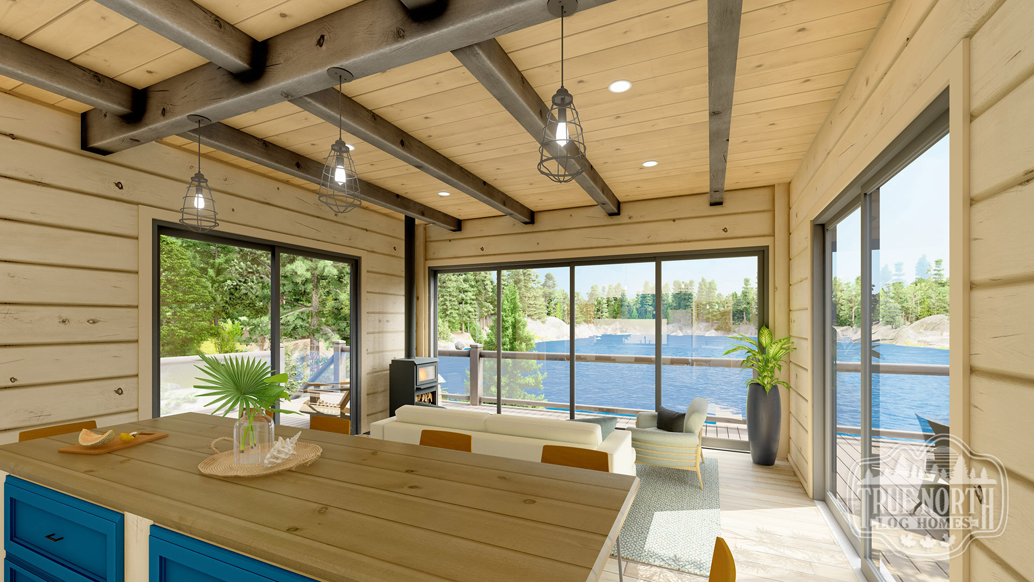
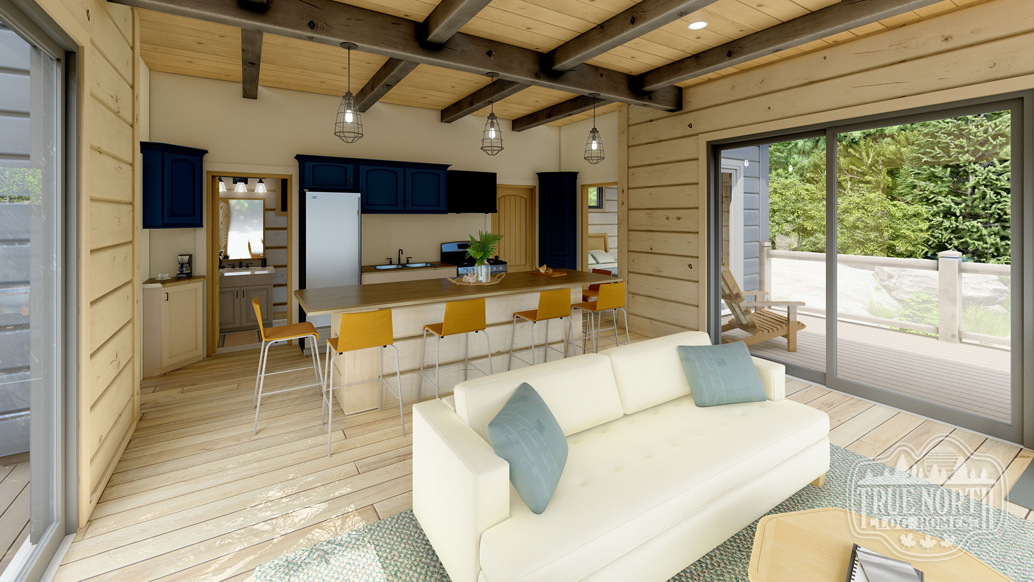
748 SQFT
2 Bedrooms
1 Bathrooms
The Badgeley Point Cabin is the perfect weekend getaway. The contemporary design features a flat roof with exposed rafters. Concrete piers support this structure allowing it to sit on the rocky shoreline offering 270-degree views of the lake surrounding it. This two-bedroom build features a fully functioning galley-style kitchen with a large island for dining. Badgeley Point truly provides the best of both worlds when the lakeside doors are completely open and the great room flows nicely onto the large outdoor deck, making this lean build feel large and open.

