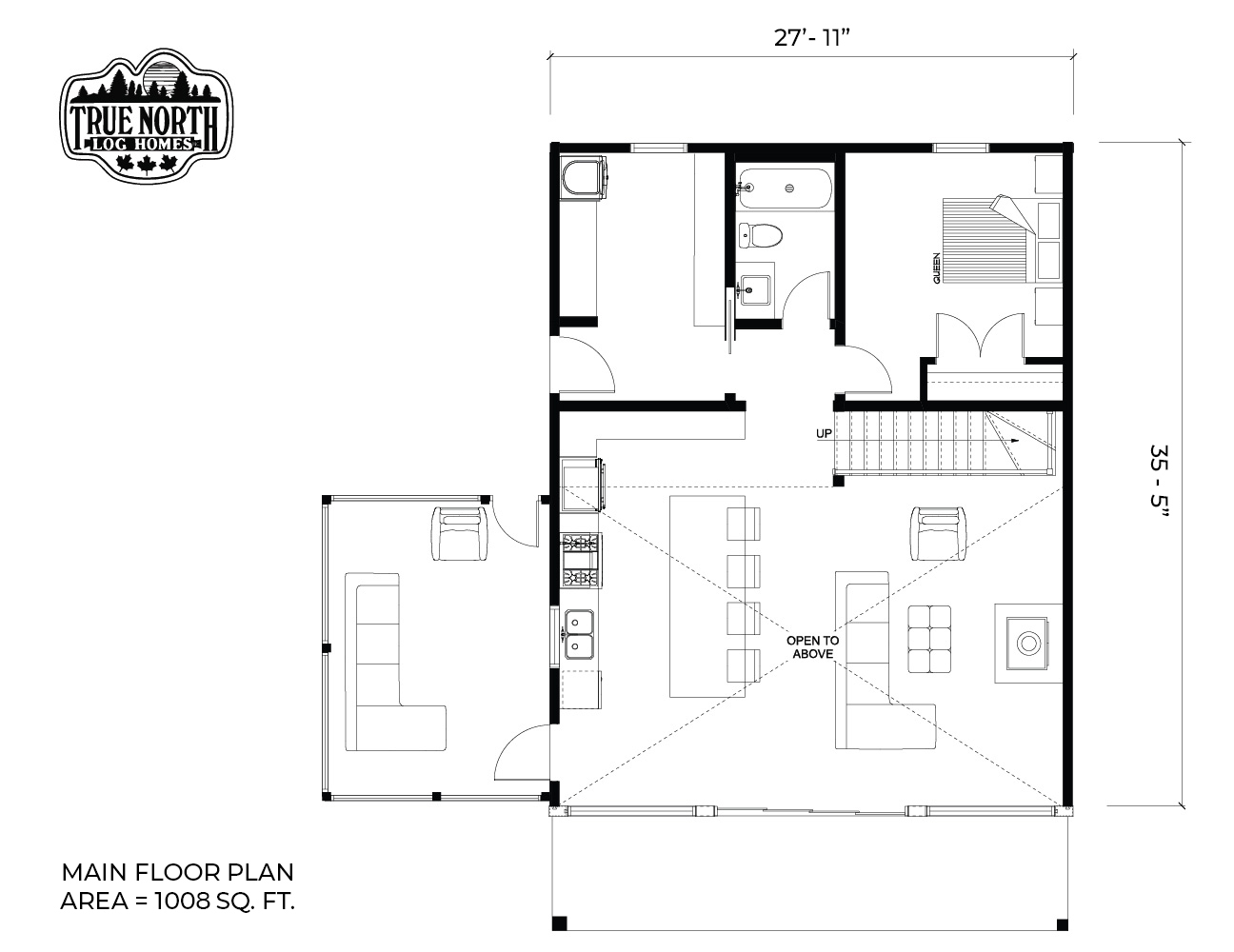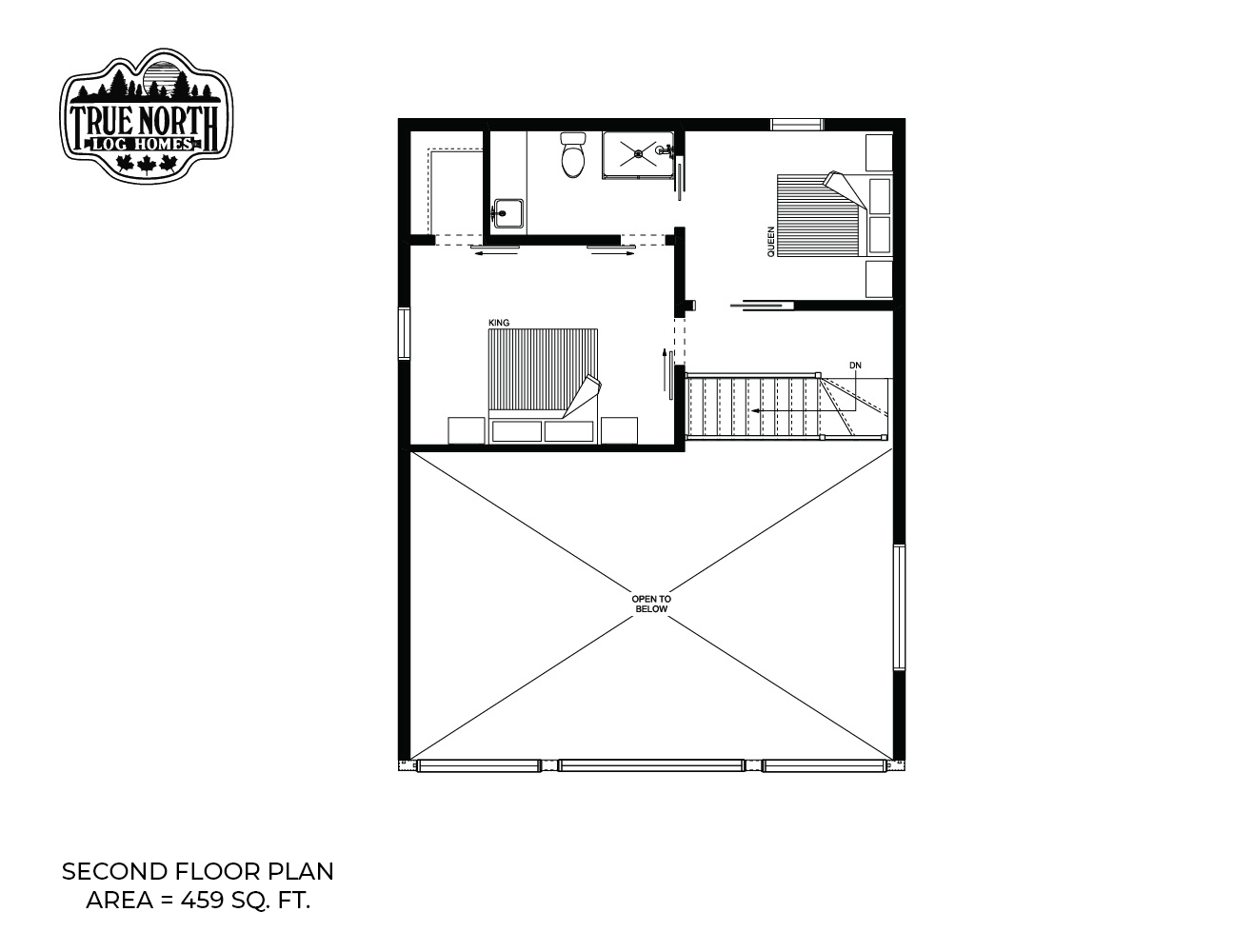The Kenzi
BSC Jerry Rouleau Awards for Home Design
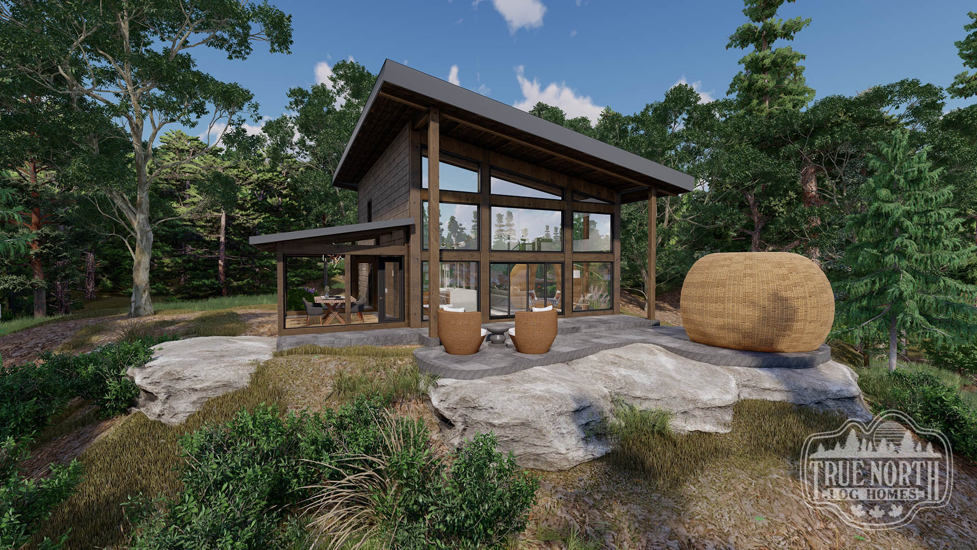
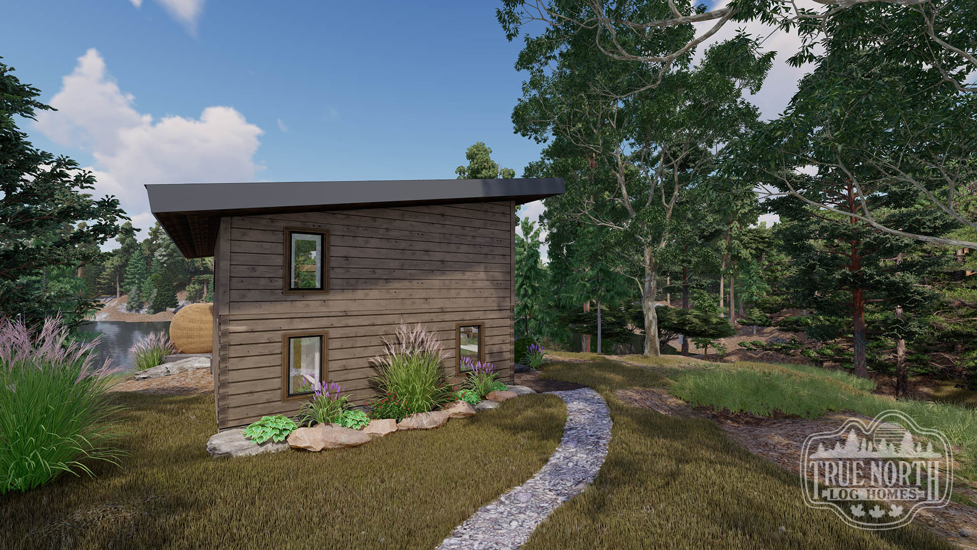
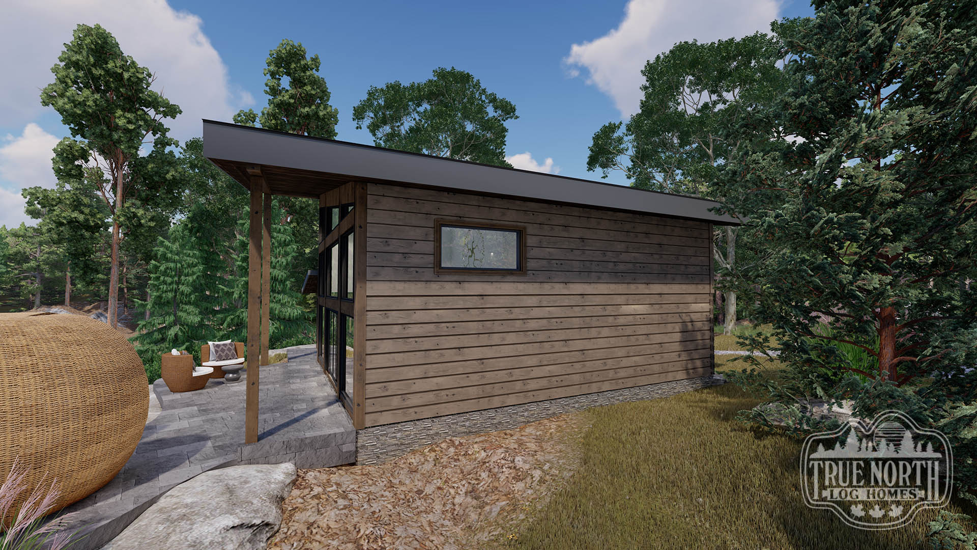
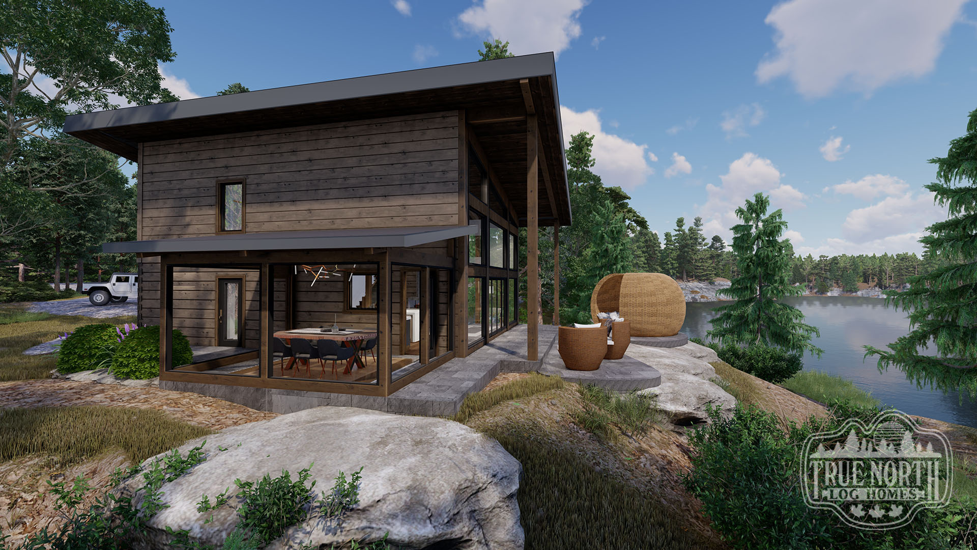
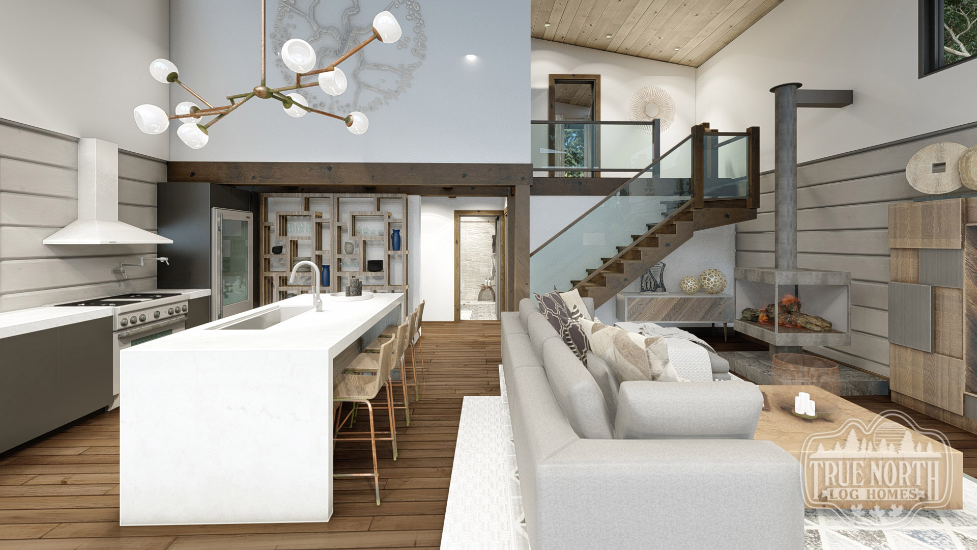

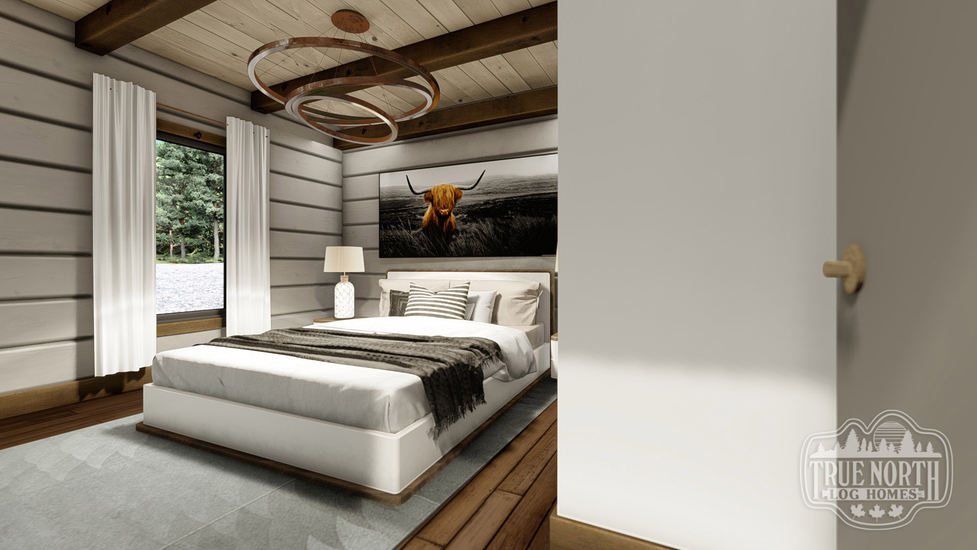
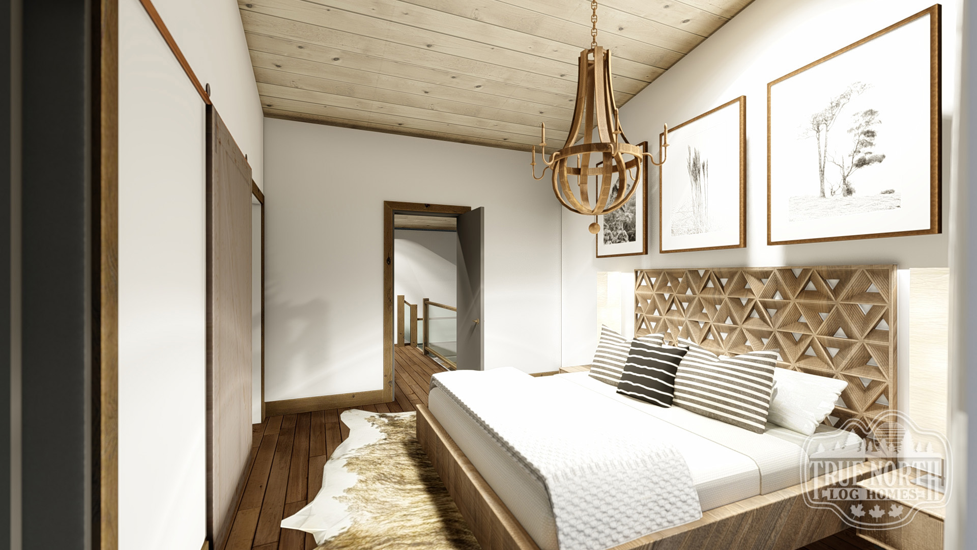
1467 SQFT
3 Bedrooms
2 Bathrooms
The Kenzi showcases how versatile a log home really can be. Contemporary and modern designs are ever expanding in the building industry and the first way to achieve that style is with a sleek low slope roof line and an abundance of windows. The floor to ceiling windows in this home really are a statement piece from the outside as well as the inside. This smaller build ticks all the boxes for a single-family, featuring three bedrooms and two 3-piece bathrooms, allowing every household member to have their private spaces. Though, the open floor plan makes the most of your square footage and provides the perfect bonding space. With room for customizations, the Kenzi is an easy choice if you’re dreaming of a cost-effective modern log home.

