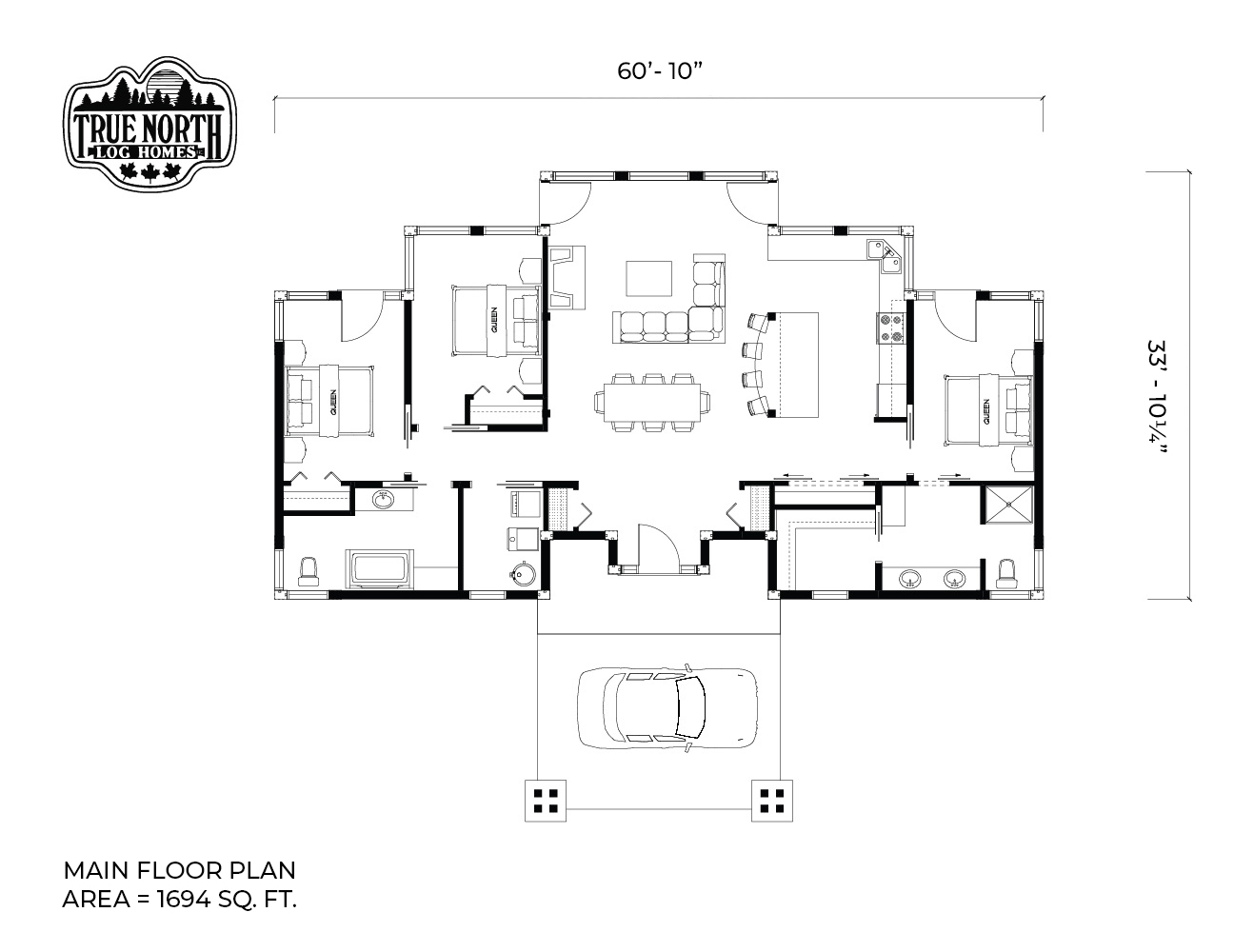Lakeview II
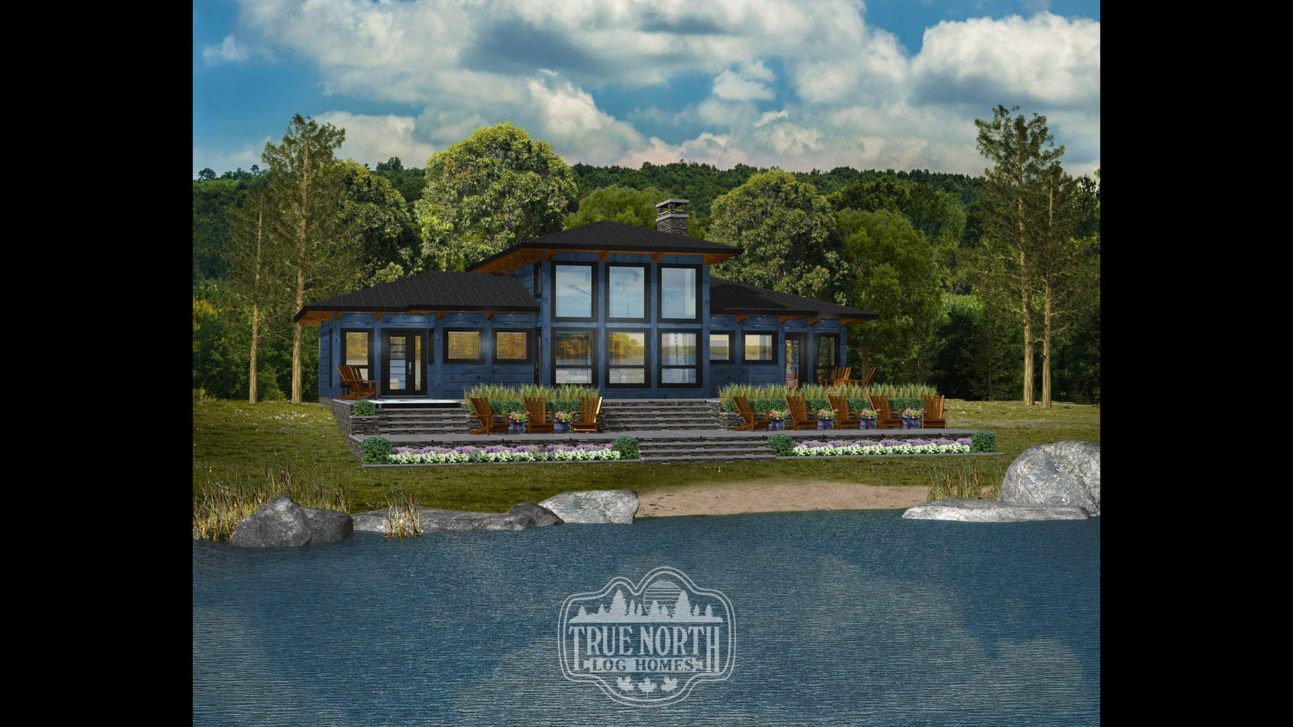
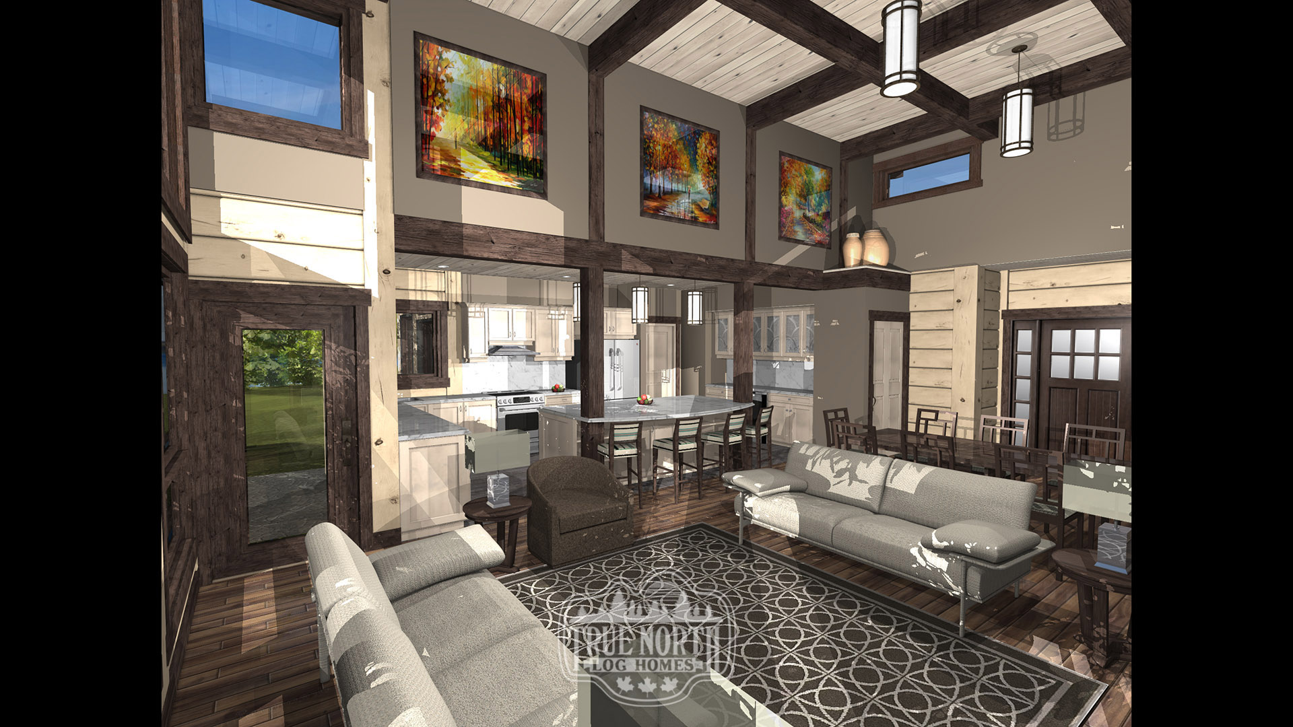
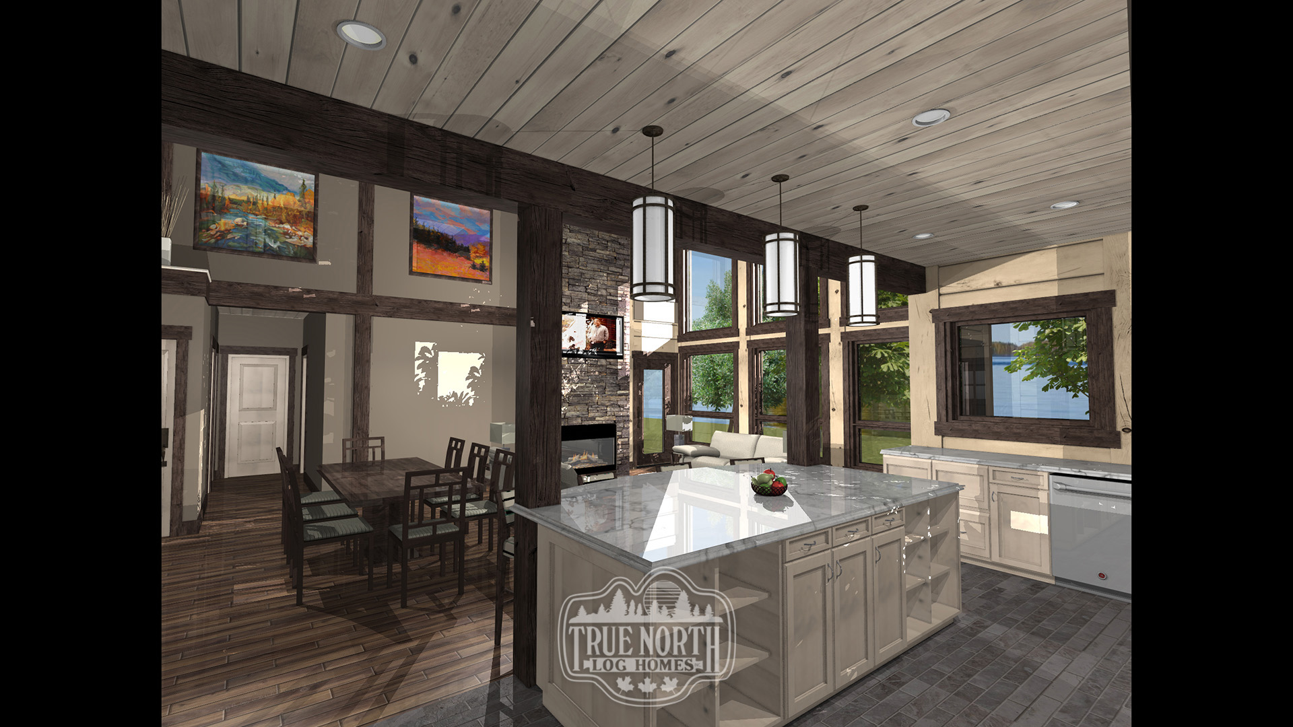
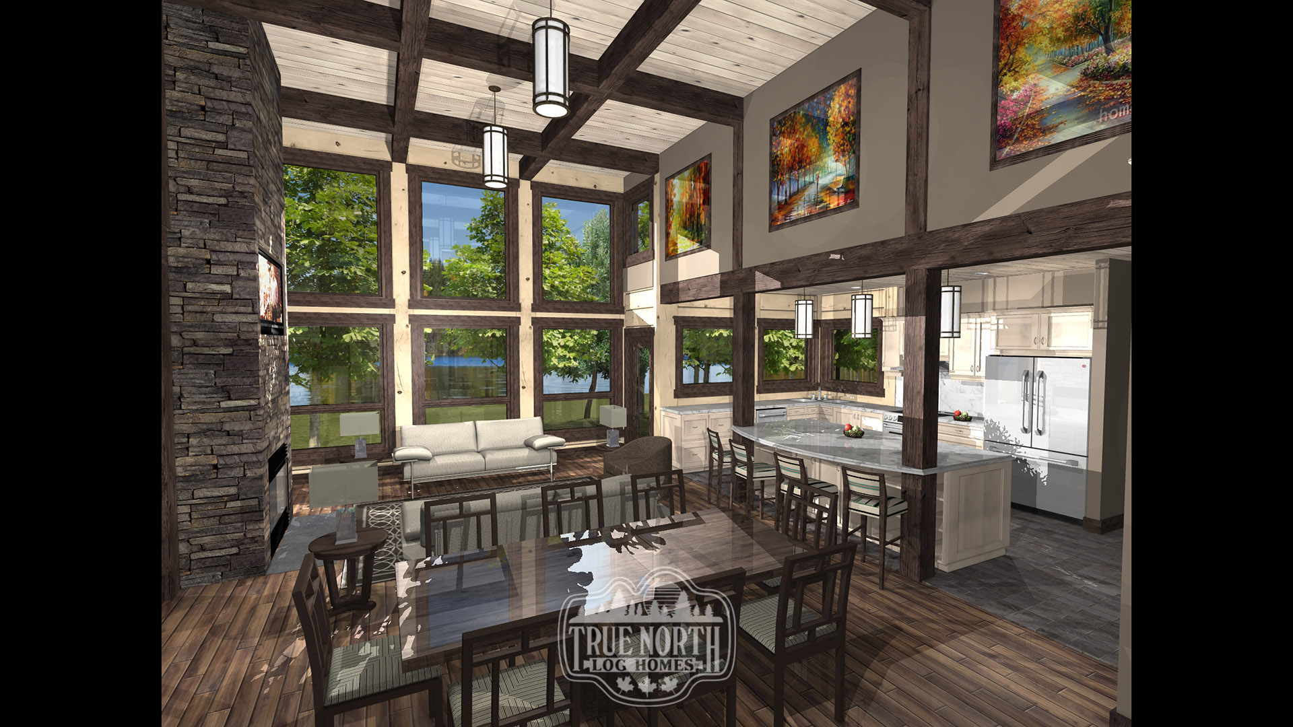
1694 SQFT
3 Bedrooms
2 Bathrooms
With the rising popularity of contemporary designs, the Lakeview II is similar to the Lakeview I featuring a low slope roof system but maintains a hip style roof providing versatility. The symmetrical design is very appealing and flows perfectly on the inside as well as the outside. The highlight of this home starts at the main entrance where you’re welcomed by an open concept living space offering a grand views from the floor to ceiling windows. This is the perfect family home, with three bedrooms and plenty of seating in the common areas.

