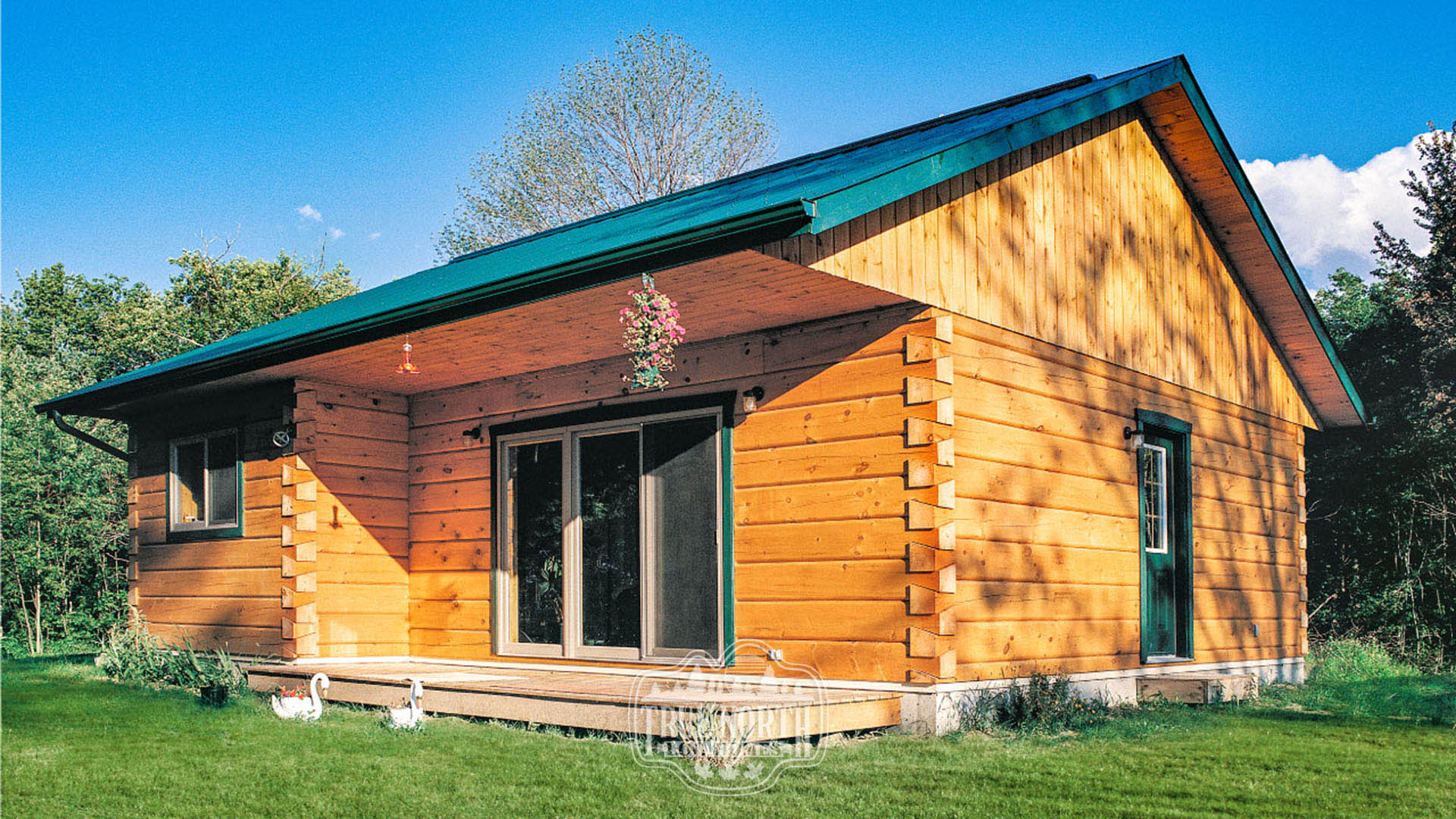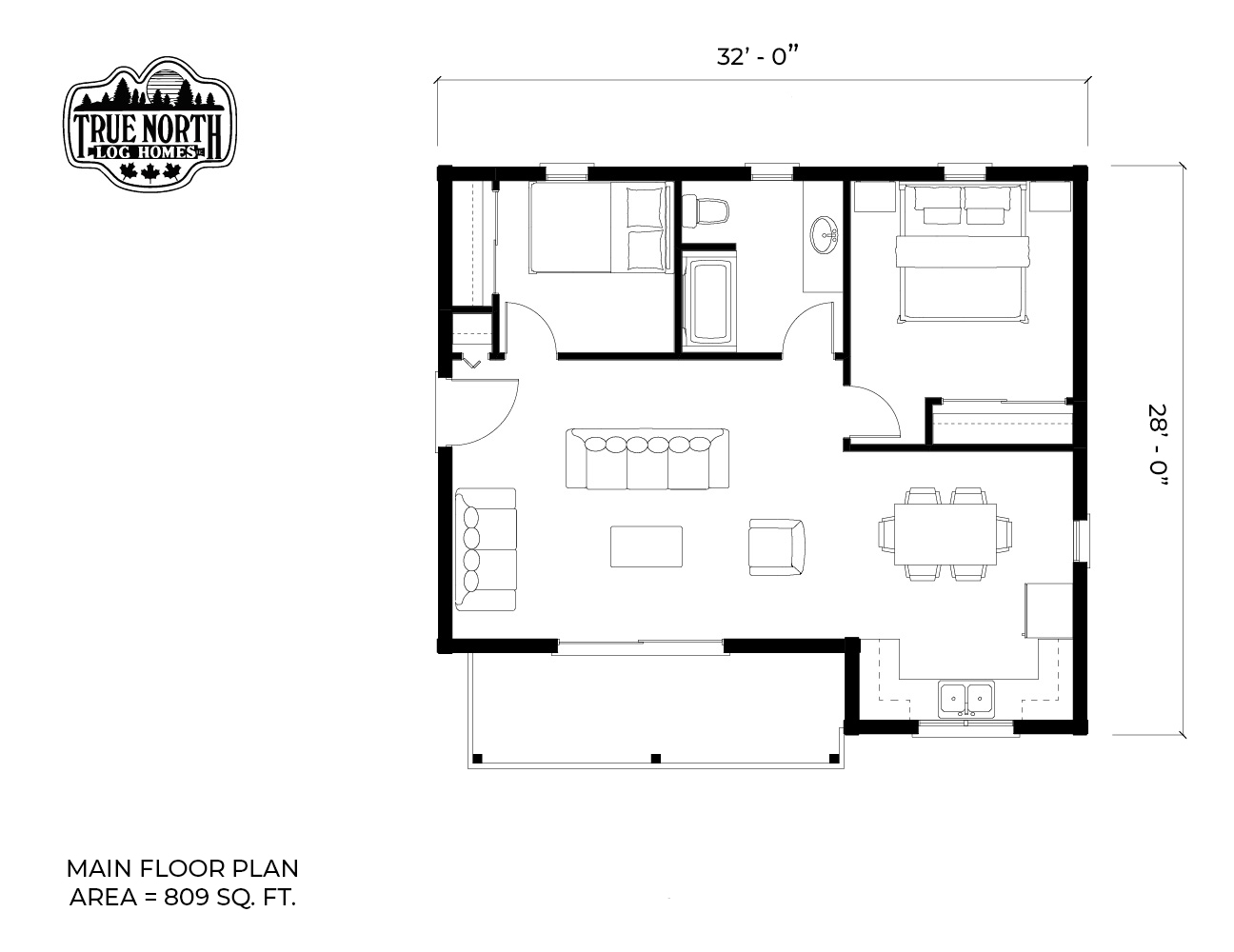Pictou Hunt Camp

815 SQFT
2 Bedrooms
1 Bathrooms
At a compact 815 sq. ft. the Pictou Hunt Camp was designed as a secluded hideaway for hunting and fishing weekends. This cabin provides a down-to-earth respite for the whole family, or for a social getaway.
When you walk in the front door you are welcomed by an open concept living area, as well as the kitchen and dining spaces. To the left side of the home, you’ll find 2 bedrooms, as well as a full bathroom. Through the sliding glass door there is also a comfortable deck area, perfect for sipping morning coffee, or planning the day’s events. From sports adventures to quiet soul-searching to intimate weekends away, this cabin design helps to keep life simple.

