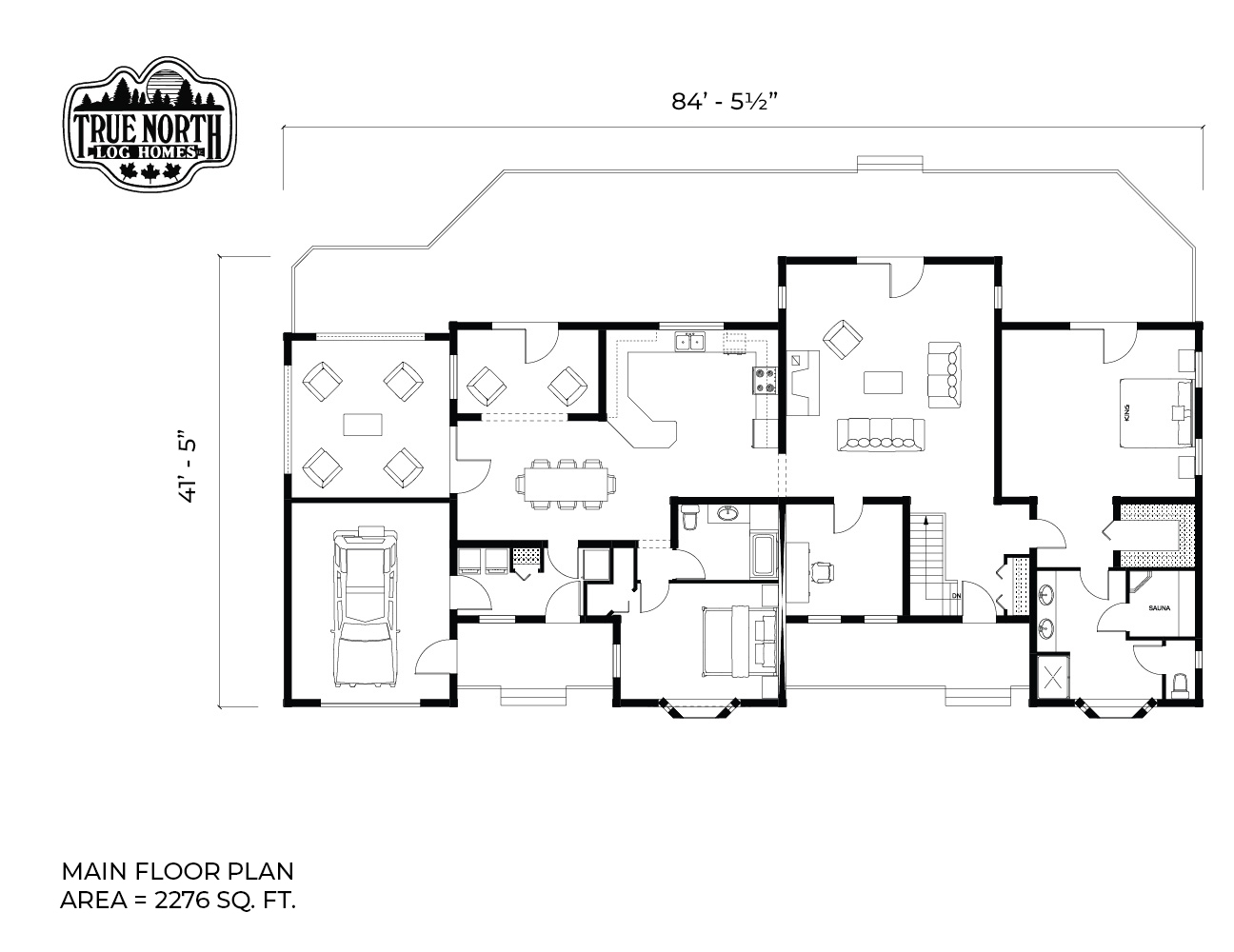Lafontaine III
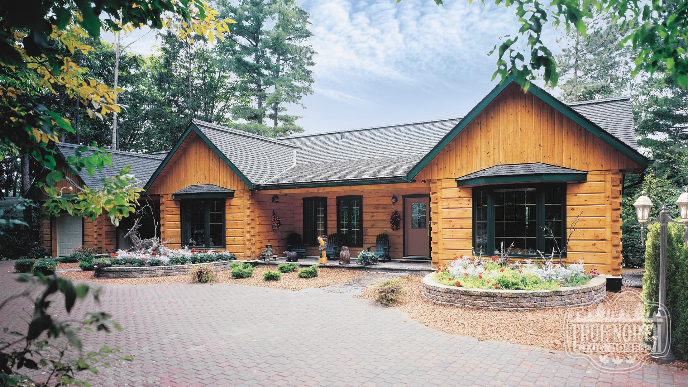
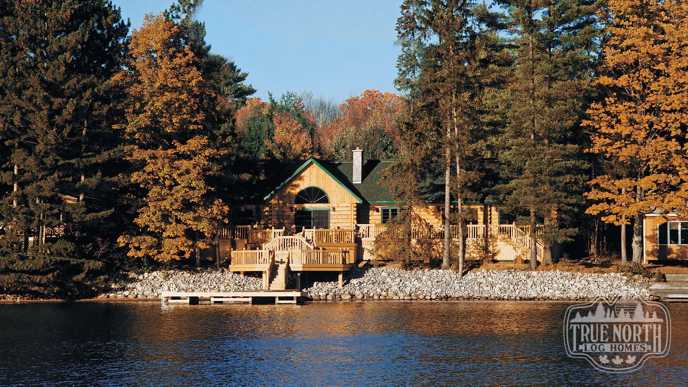
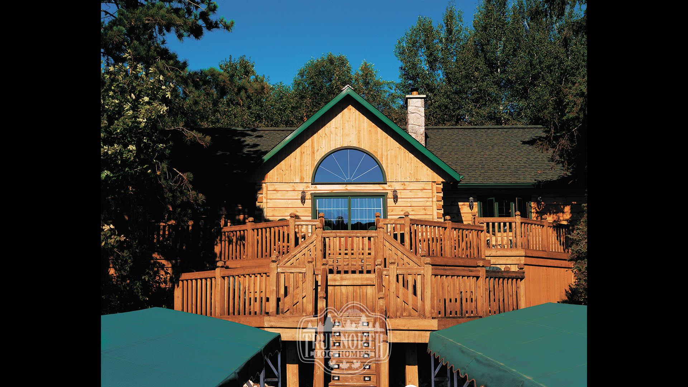
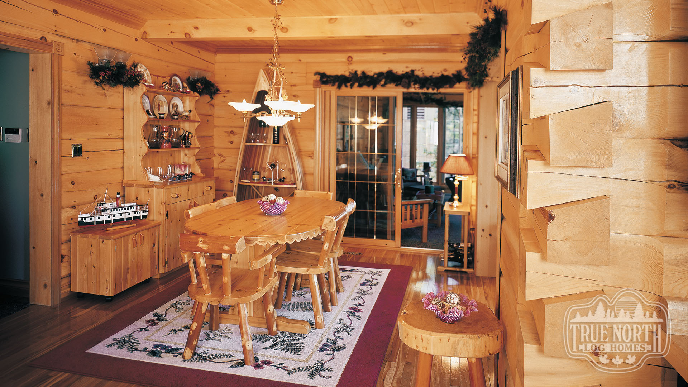
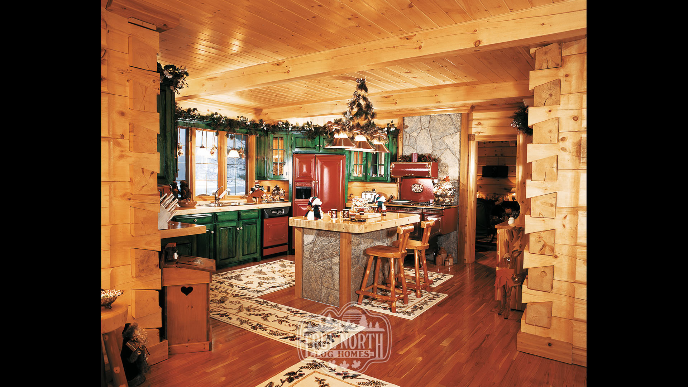
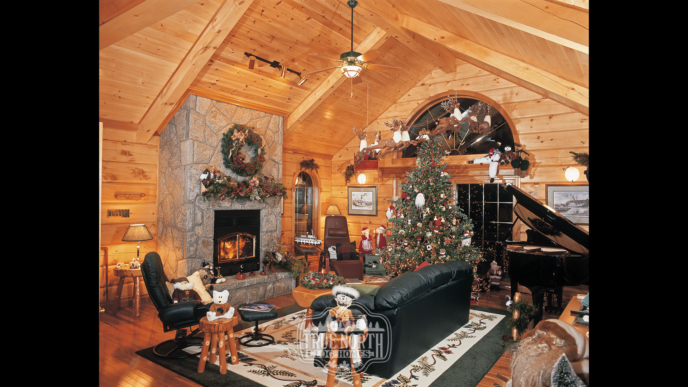
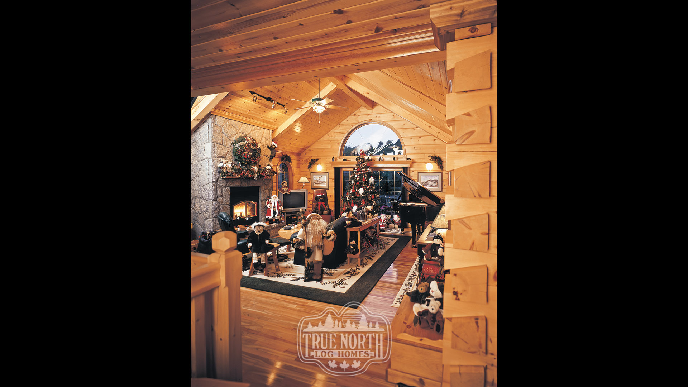
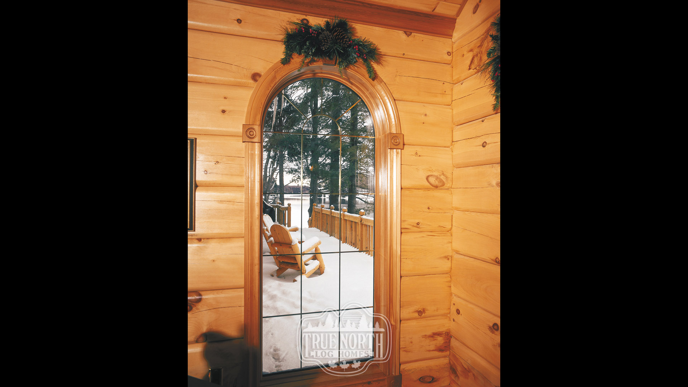
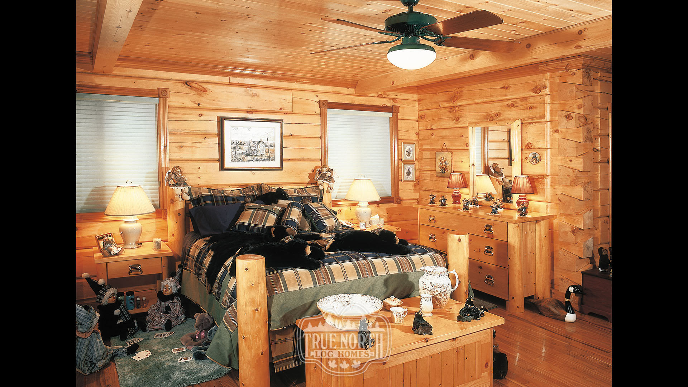
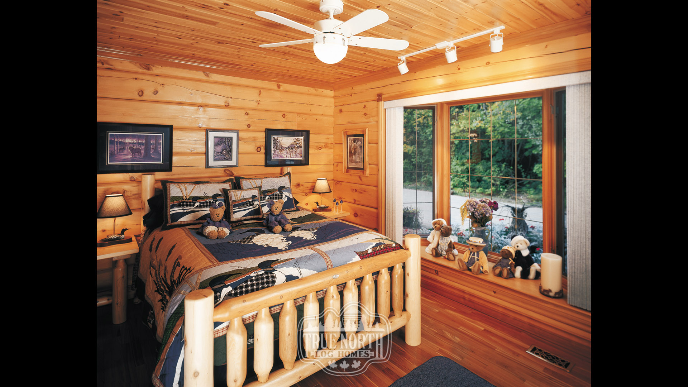
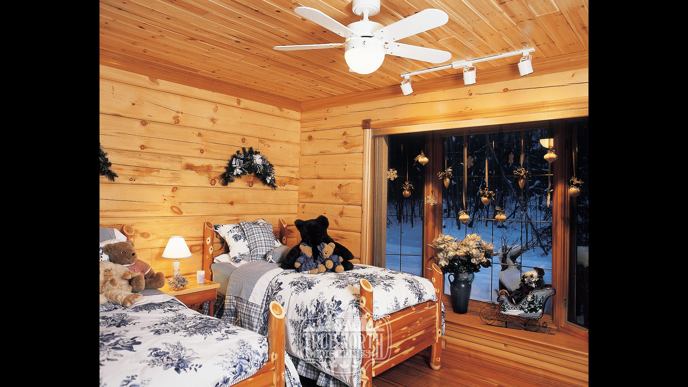
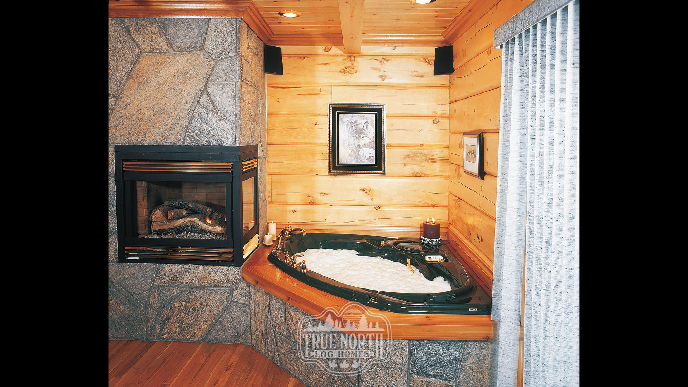
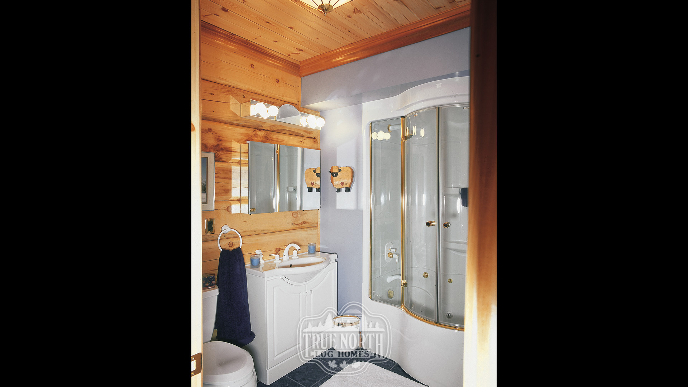
2276 SQFT
2 Bedrooms
2 Bathrooms
The Lafontaine III is a single story 2 bedroom, 2 bathroom model. At the 2200 square foot mark, it is a comfortable size for a vacation getaway, or to live in year round. This floor plan brings with it numerous rooms that allow for strategic use of space with a great room, a kitchen and dining area, a garage two living spaces, an office and more all on one floor. This plan truly has the ability to be customized into whatever you’re looking for in a log home.

