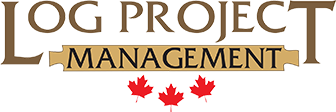
Every True North log home begins with a dream — for a lifestyle that reflects your values and personality — in surroundings that inspire you.
The thrill of building a log home begins with the design. Creating your own unique living space is what turns an ordinary house into an extraordinary lifestyle experience. At True North, our goal is to help you achieve this.
We offer you the choice of many popular True North designs, which can be built exactly as shown throughout True North’s award-winning plan book, or with your own modifications. We have the expertise to help you make decisions that will realize your log home dream without compromising on quality. Your True North representative has the experience and training to guide you through the entire design, planning and building process to make sure that your home becomes the “masterpiece” you have envisioned.
A STEP-BY-STEP PROCESS

1. DESIGN DRAWINGS
When your drawing deposit is received, your True North representative documents the specific requirements and options of your home on a Project Information Sheet. This is then used to create small-scale (1/8”) drawings of your home, which detail floor plans, foundation perimeter, elevations, roof detail, window and door placements. These drawings are modified as necessary to reflect your ideas and dreams. The objective is to create a meeting of the minds on paper. Once this is achieved,True North will have the information required to cost your project.

2. CONTRACT PRESENTATION
Upon the signing and acceptance of design drawings, a contract price is established and presented, followed by contract signing and deposit.

3. WORKING DRAWINGS
Sometimes referred to as blueprints, these drawings are based on the finalized design drawings and are used to obtain your building permit and to guide your builder in the construction of your home. At this stage,True North provides you with a Critical Timetable (C.T.T.) that outlines the payment, cutting and delivery schedules.

4. CUT DRAWINGS & CUTTING PROCESS
These are the drawings that are used by the True North factory to plan and cut your log home, and by your contractor to assemble the logs during construction. Upon acceptance and sign-off of the cut drawings, your cut payment is required. Your drawings are then forwarded to the factory to begin the cutting of your home. Simultaneously, the roof trusses, windows and other components of your home are ordered. Cut drawings show the courses of logs, their lengths and the window/door openings. The information on these drawings directly corresponds to the actual logs, which are labeled so they can be easily located and properly assembled during your building process.

5. PACKING, DELIVERY & FINAL PAYMENT
Your home and every component required for the build is packed in a systematic order, so that when your home is delivered, it arrives on-site with each lift containing the exact contents the builder requires in the proper order of the build. This saves time and money on-site by eliminating the task of sorting materials. During packing, a digital inventory control system is used to assure that every item is accounted for and that quality is not compromised. You will be asked for final payment before delivery is made to your site.

6. FOLLOW UP
True North oversees the delivery, and in many instances, the construction of your new home. Over the course of the build, we will contact you on a regular basis to ensure the process is going smoothly and to help with any issues or difficulties that may arise.

7. BUILDING YOUR LOG HOME
For information on building your log home, please see our Build Options page.
BUILD OPTIONS
Customers of True North Log Homes can enlist the services of Log Project Management to provide you with what you will need to get your log home built. There are three levels of service available for you to choose from ranging from a technical assistance package to complete build service and management.
Please visit the following web site for further information on the packages available to you:
Log Project Management
P.O. Box 2169
Bracebridge, Ontario, Canada
P1L 1W1

