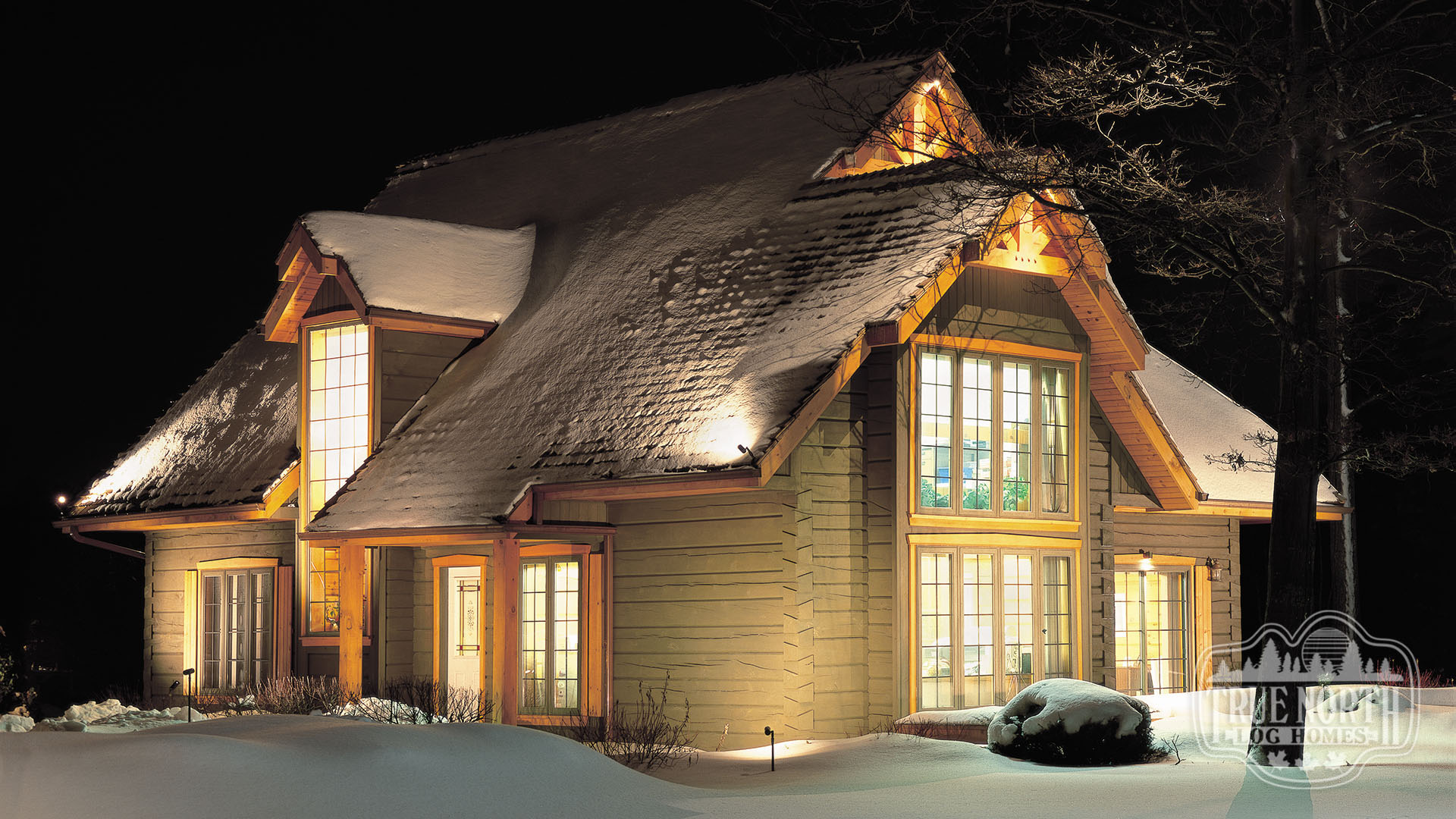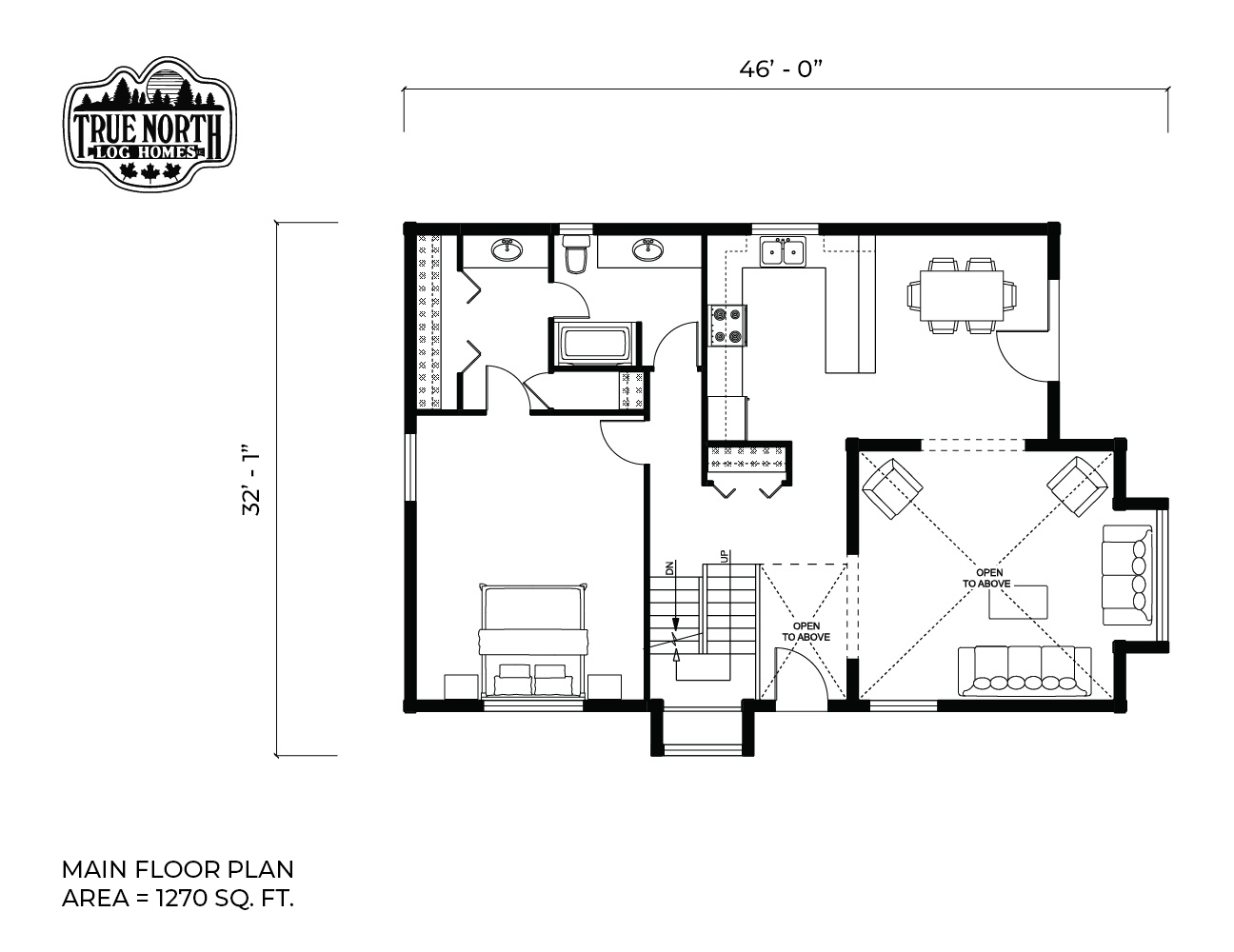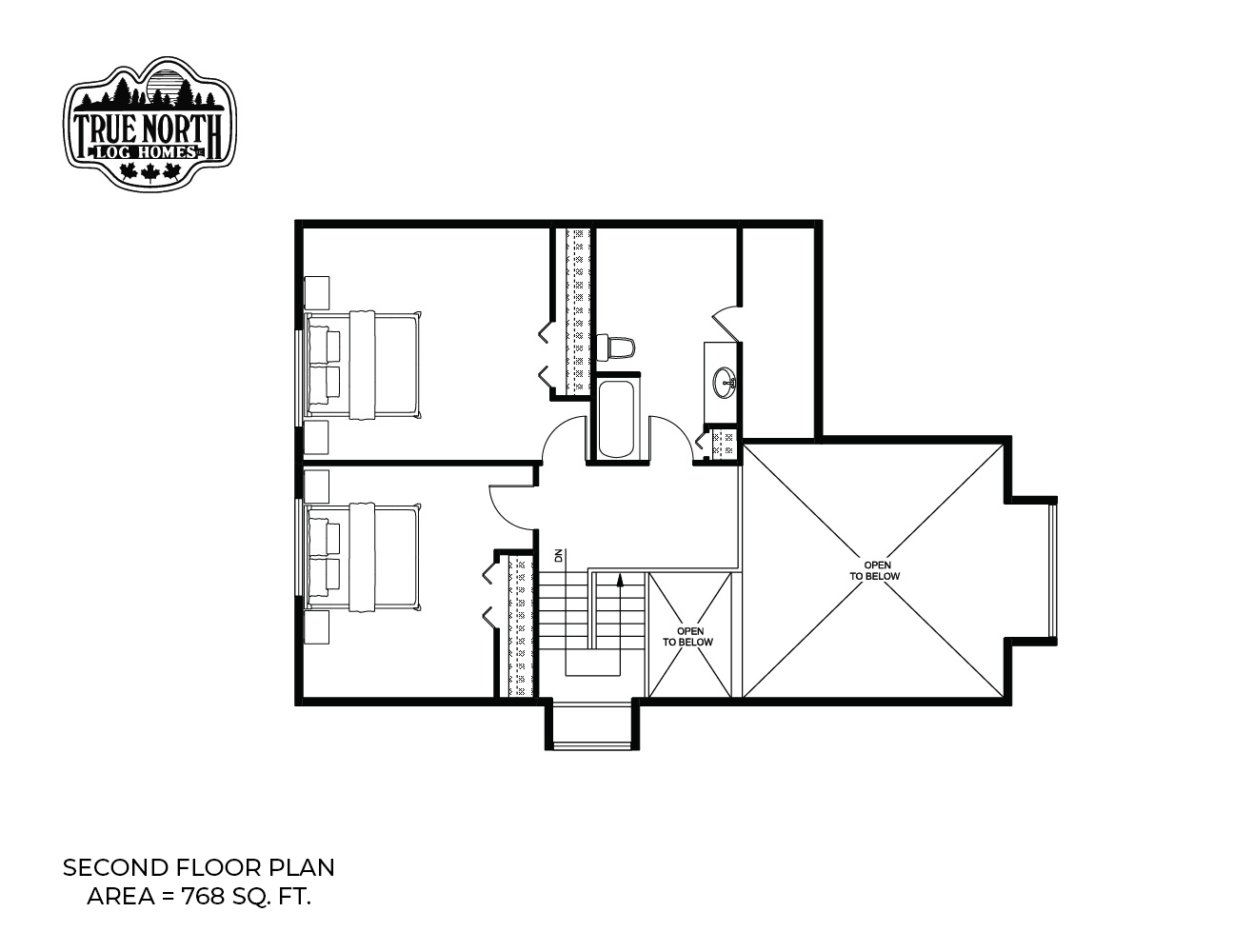Cabot I

2038 SQFT
3 Bedrooms
2 Bathrooms
The natural warmth of the Cabot I can be felt even before you enter.The unique floor to ceiling window treatment lets you enjoy the natural surroundings from almost anywhere in the house. On the main floor you’ll find an expansive master bedroom, that includes an en suite, walk-in closet, and dressing room. The convenient placement of the staircase in this plan allows for privacy to the master suite, with the great room situated on the other side of the house. The second floor hosts two bedrooms, a full bathroom and a balcony overlooking the great room.


